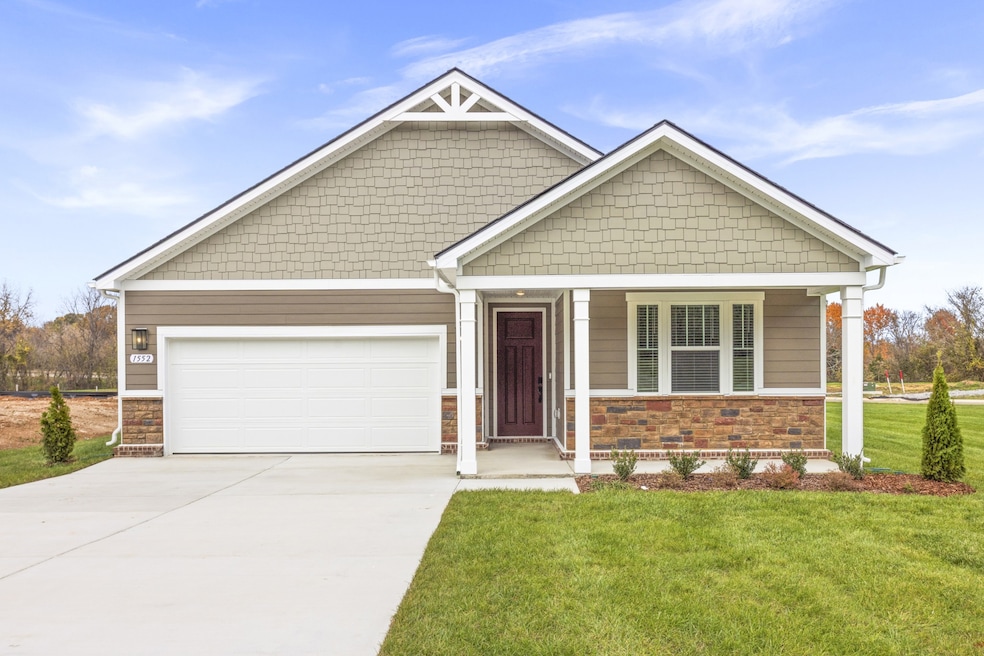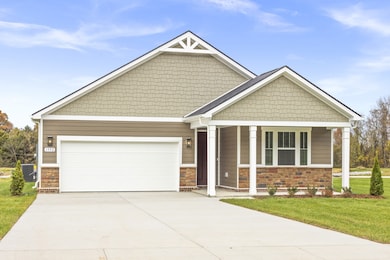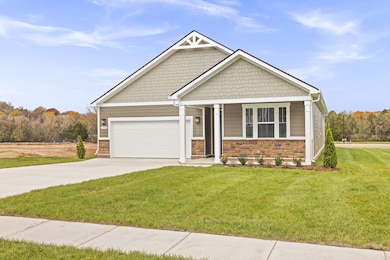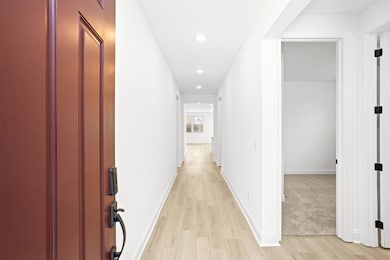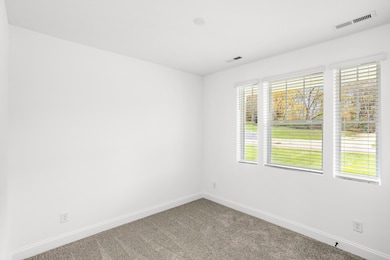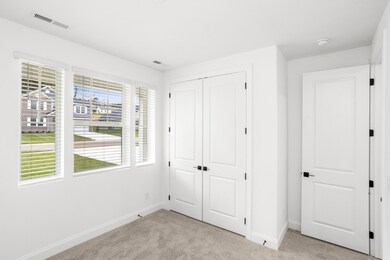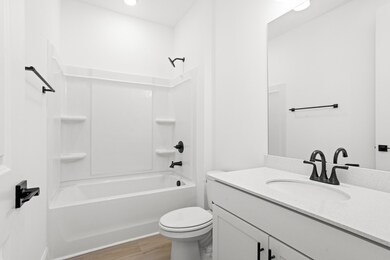1552 Oak Springs Dr Columbia, TN 38401
Estimated payment $2,519/month
Highlights
- Great Room
- Walk-In Pantry
- Walk-In Closet
- Mud Room
- 2 Car Attached Garage
- Patio
About This Home
A Rare One-Level Retreat — Just in Time for the Holidays! Arlington (85) Welcome to the Arlington, a smartly designed 1,720 square foot home that maximizes both entertaining space and private retreats. Outdoor Living, Defined: Start your day on the welcoming Covered Front Porch, a perfect spot for morning coffee, and wind down on the back Patio, which extends the main living space outdoors for grilling and relaxation. Open & Entertaining Core: The heart of this home is the spacious, open spaceplan where the kitchen, dining, and living rooms flow seamlessly. Hosting is a dream with the large chef's island, ample counter space, and an enormous Walk-In Pantry for superior organization. The mudroom entry from the 2-Car Garage keeps daily clutter contained. Three Zones of Privacy: This is a true split-bedroom plan designed for modern flexibility: Primary Sanctuary: The Deluxe Primary Suite is privately tucked away at the rear, featuring a large walk-in closet and deluxe bath for a quiet escape. Flexible Front: Two bright front bedrooms share a full bath, ideal for children or a dedicated Guest Suite. The Hidden Retreat: Most uniquely, a fourth bedroom is centrally located and buffered from noise by the garage and utility areas. This room is perfect for a truly quiet Home Office, a sound-dampened media room, a dedicated hobby studio, or a peaceful nursery. The Arlington is not just a house; it's a perfectly organized lifestyle. Discover the perfect blend of curb appeal, open entertaining, and functional privacy. Incentives: Don't miss this opportunity to claim your new HOME just in time for the holidays AND Get a great deal before Black Friday even begins. Generous $$$ toward CC and WAY BELOW MARKET interest rates for both fixed & arm products with preferred lender. ARE YOU NEEDING a target monthly note? Let me know. Would you like to pay less closing cost and keep cash in your pocket for the Holidays? Let me know. We have so many tools to help you reach your goa
Listing Agent
Richmond American Homes of Tennessee Inc Brokerage Phone: 6293338446 License #328308 Listed on: 11/07/2025

Open House Schedule
-
Monday, November 17, 202510:00 am to 2:00 pm11/17/2025 10:00:00 AM +00:0011/17/2025 2:00:00 PM +00:00Stop by the model home for entryAdd to Calendar
Home Details
Home Type
- Single Family
Est. Annual Taxes
- $3,000
Year Built
- Built in 2025
Lot Details
- 10,019 Sq Ft Lot
- Lot Dimensions are 90x133
- Level Lot
HOA Fees
- $29 Monthly HOA Fees
Parking
- 2 Car Attached Garage
- Front Facing Garage
- Garage Door Opener
- Driveway
Home Design
- Brick Exterior Construction
- Asphalt Roof
- Hardboard
Interior Spaces
- 1,720 Sq Ft Home
- Property has 1 Level
- Mud Room
- Great Room
- Combination Dining and Living Room
Kitchen
- Walk-In Pantry
- Cooktop
- Microwave
- Freezer
- Dishwasher
- Disposal
Flooring
- Carpet
- Laminate
- Tile
Bedrooms and Bathrooms
- 4 Main Level Bedrooms
- Walk-In Closet
- 2 Full Bathrooms
Home Security
- Carbon Monoxide Detectors
- Fire and Smoke Detector
Schools
- J. R. Baker Elementary School
- Whitthorne Middle School
- Columbia Central High School
Utilities
- Central Heating and Cooling System
- High-Efficiency Water Heater
Additional Features
- Energy-Efficient Thermostat
- Patio
Community Details
- $250 One-Time Secondary Association Fee
- Williamsport Landing Subdivision
Listing and Financial Details
- Property Available on 10/7/25
Map
Home Values in the Area
Average Home Value in this Area
Property History
| Date | Event | Price | List to Sale | Price per Sq Ft |
|---|---|---|---|---|
| 11/13/2025 11/13/25 | Price Changed | $424,990 | -2.3% | $220 / Sq Ft |
| 11/11/2025 11/11/25 | For Sale | $434,990 | -- | $225 / Sq Ft |
Source: Realtracs
MLS Number: 3042478
- Denali Plan at Williamsport Landing
- 1554 Oak Springs Dr
- Decker Plan at Williamsport Landing
- 1564 Oak Springs Dr
- Hemingway Plan at Williamsport Landing
- Arlington Plan at Williamsport Landing
- Hopewell Plan at Williamsport Landing
- 1768 Rockwell Landing
- 1807 Goldsberry Dr
- 2321 Williamsport Landing
- 1767 Rockwell Landing
- 2324 Williamsport Landing
- 2322 Williamsport Landing
- 1825 Goldsberry St
- 2318 Williamsport Landing
- 1778 Rockwell Landing
- 2359 Williamsport Landing
- 2361 Williamsport Landing
- 2367 Williamsport Landing
- 577 Nightengale Ridge Dr
- 1809 Goldsberry Dr
- 1422 Club House Dr
- 1500 Hampshire Pike
- 1249 Hampshire Pike
- 1216 Hampshire Pike
- 1605 Mary Ct
- 800 Academy Ln
- 1106 W 7th St Unit 2 Bedroom
- 1908 Susan Rd
- 1820 Emily Ln
- 1752 University Dr
- 712 Paige Ct
- 1651 Manuka Ln
- 1700 Wedgewood Dr
- 906 Trotwood Ave
- 214 Clinch Dr
- 1955 Union Place
- 1811 Alpine Dr
- 102 Cayce Valley Dr
- 120 Clinch Dr
