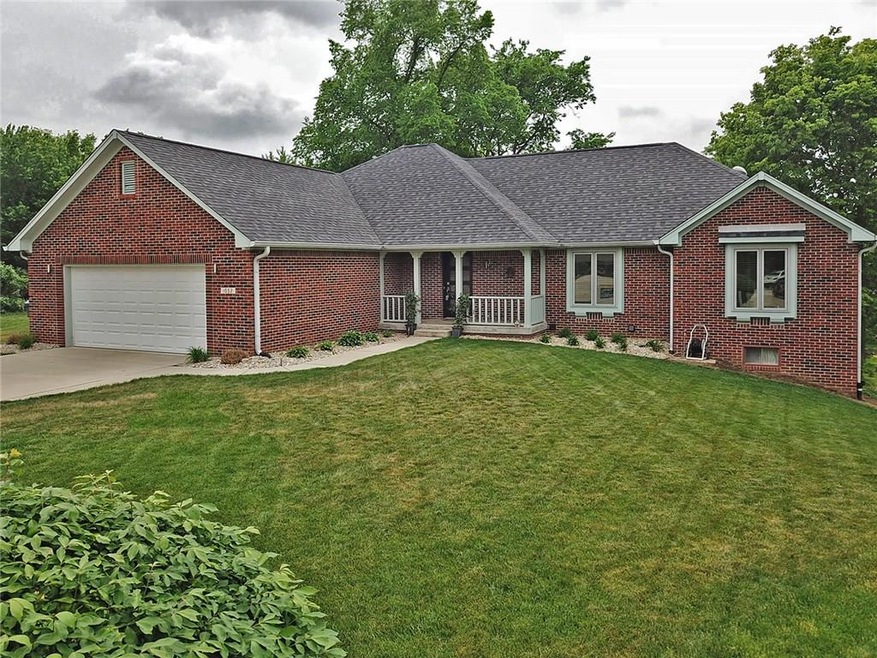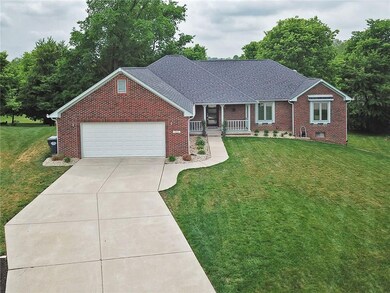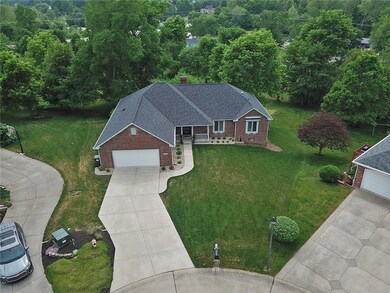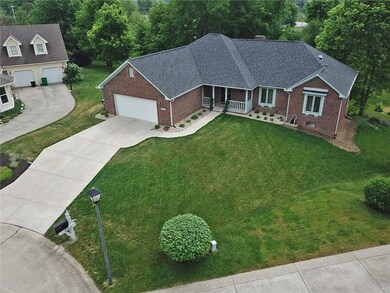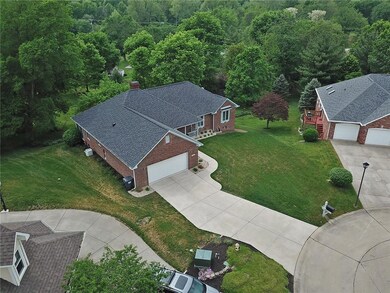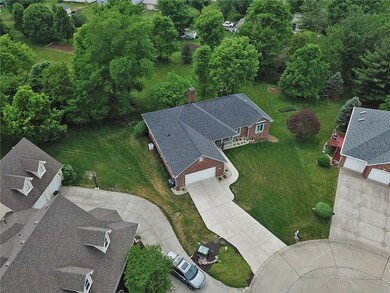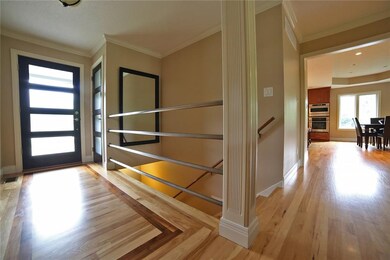
1552 Olive Branch Cir Greenwood, IN 46143
Frances-Stones Crossing NeighborhoodEstimated Value: $499,000 - $649,000
Highlights
- 1.27 Acre Lot
- Ranch Style House
- Breakfast Room
- Sugar Grove Elementary School Rated A
- Wood Flooring
- Thermal Windows
About This Home
As of July 2018A PERFECT 10! Beautiful one owner custom built home on 1+ ac with many of today's updates. Open the door and be wowed! Beautiful Hickory hardwood floors. Gourmet kit, gas cook top w/S.S.hood, dbl ovens & 42'" cabinets. Mstr bdrm has trey ceiling & crown molding, HGTV designed bathroom, & lg master closet. Master bath up/bath down, heated floors. Beautiful open concept great room. Finished w/o bsmt with full kitchen, 2 bdrms, office, a 22x12' workroom & then an awesome 33x15' family rm. Great space for entertaining & living. Enjoy the views from the 19x8' screened porch. Awesome deck with patio below. This home has it all! From the space to the designer updates to the charm to the home you have dreamed about. Don't miss this one!
Last Listed By
Corina Jones
Your Home Team Listed on: 05/17/2018
Home Details
Home Type
- Single Family
Est. Annual Taxes
- $2,416
Year Built
- Built in 1992
Lot Details
- 1.27 Acre Lot
Parking
- 2 Car Attached Garage
- Driveway
Home Design
- Ranch Style House
- Traditional Architecture
- Brick Exterior Construction
- Concrete Perimeter Foundation
Interior Spaces
- 3,762 Sq Ft Home
- Woodwork
- Tray Ceiling
- Thermal Windows
- Window Screens
- Breakfast Room
- Pull Down Stairs to Attic
Kitchen
- Gas Cooktop
- Kitchen Island
Flooring
- Wood
- Carpet
- Laminate
- Vinyl
Bedrooms and Bathrooms
- 4 Bedrooms
Finished Basement
- Walk-Out Basement
- Basement Fills Entire Space Under The House
- Basement Window Egress
Utilities
- Forced Air Heating and Cooling System
- Heating System Uses Gas
- High-Efficiency Water Heater
- Gas Water Heater
Community Details
- Association fees include home owners
- Olive Branch Estates Subdivision
Listing and Financial Details
- Assessor Parcel Number 410403033045000038
Ownership History
Purchase Details
Home Financials for this Owner
Home Financials are based on the most recent Mortgage that was taken out on this home.Similar Homes in Greenwood, IN
Home Values in the Area
Average Home Value in this Area
Purchase History
| Date | Buyer | Sale Price | Title Company |
|---|---|---|---|
| Stahi Ryan M | -- | First American Title |
Mortgage History
| Date | Status | Borrower | Loan Amount |
|---|---|---|---|
| Open | Stahl Ryan M | $357,000 | |
| Closed | Stahl Ryan M | $358,000 | |
| Closed | Stahi Ryan M | $360,900 | |
| Previous Owner | Smaltz David A | $133,000 | |
| Previous Owner | Smaltz David A | $40,000 | |
| Previous Owner | Smaltz David A | $160,000 | |
| Previous Owner | Smaltz David A | $40,000 | |
| Previous Owner | Smaltz David A | $60,000 | |
| Previous Owner | Smaltz David A | $150,000 |
Property History
| Date | Event | Price | Change | Sq Ft Price |
|---|---|---|---|---|
| 07/27/2018 07/27/18 | Sold | $379,900 | 0.0% | $101 / Sq Ft |
| 06/13/2018 06/13/18 | Pending | -- | -- | -- |
| 06/13/2018 06/13/18 | For Sale | $379,900 | 0.0% | $101 / Sq Ft |
| 05/20/2018 05/20/18 | Pending | -- | -- | -- |
| 05/17/2018 05/17/18 | For Sale | $379,900 | -- | $101 / Sq Ft |
Tax History Compared to Growth
Tax History
| Year | Tax Paid | Tax Assessment Tax Assessment Total Assessment is a certain percentage of the fair market value that is determined by local assessors to be the total taxable value of land and additions on the property. | Land | Improvement |
|---|---|---|---|---|
| 2024 | $4,896 | $478,400 | $82,100 | $396,300 |
| 2023 | $4,899 | $478,400 | $82,100 | $396,300 |
| 2022 | $4,603 | $449,600 | $77,800 | $371,800 |
| 2021 | $3,912 | $384,700 | $77,800 | $306,900 |
| 2020 | $3,592 | $368,400 | $77,800 | $290,600 |
| 2019 | $3,379 | $346,600 | $77,800 | $268,800 |
| 2018 | $2,630 | $275,500 | $77,800 | $197,700 |
| 2017 | $2,577 | $273,500 | $67,600 | $205,900 |
| 2016 | $2,330 | $258,100 | $67,600 | $190,500 |
| 2014 | $2,129 | $241,300 | $67,600 | $173,700 |
| 2013 | $2,129 | $262,000 | $84,500 | $177,500 |
Agents Affiliated with this Home
-

Seller's Agent in 2018
Corina Jones
Your Home Team
(317) 281-7996
31 in this area
453 Total Sales
-

Seller Co-Listing Agent in 2018
Gene Ellis
CENTURY 21 Scheetz
(317) 987-8987
4 in this area
38 Total Sales
-

Buyer's Agent in 2018
Robert Beckham
Bobby B Realty
(317) 557-6012
32 Total Sales
Map
Source: MIBOR Broker Listing Cooperative®
MLS Number: 21564499
APN: 41-04-03-033-045.000-038
- 1544 Olive Branch Cir
- 1662 Cascade Dr
- 1239 Thornwood Dr
- 1255 Thornwood Dr
- 4356 Chital Place
- 1265 Sika Ln
- 4398 Chital Place
- 1279 Windswept Dr
- 4401 W Hunters Ridge Ln
- 1247 S Runyon Rd
- 4437 Persian St
- 4411 Persian St
- 5301 Old Smith Valley Rd
- 4397 Persian St
- 1927 Pheasant Way
- 4400 Persian St
- 1288 Ivory Ct
- 4355 Persian St
- 4372 Persian St
- 2170 Running Brook Ln
- 1552 Olive Branch Cir
- 1556 Olive Branch Cir
- 1556 Olive Branch Ln
- 1538 Olive Branch Cir
- 1560 Olive Branch Cir
- 1528 Olive Branch Ln
- 1639 S Morgantown Rd
- 1627 S Morgantown Rd
- 1663 S Morgantown Rd
- 1578 Olive Branch Ln
- 4944 Olive Branch Rd
- 1679 S Morgantown Rd
- 1603 S Morgantown Rd
- 00 Olive Branch Ln
- 0 Olive Branch Ln
- 1685 S Morgantown Rd
- 1522 Olive Branch Ln
- 1563 Olive Branch Ln
- 1575 S Morgantown Rd
- 1555 Olive Branch Ln
