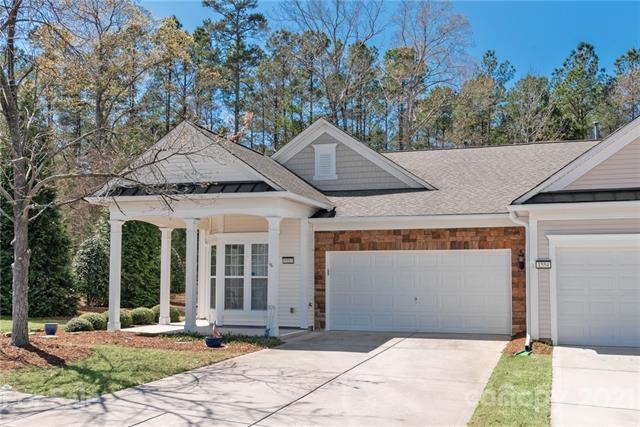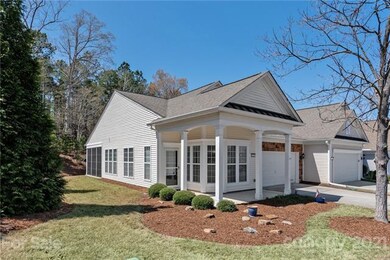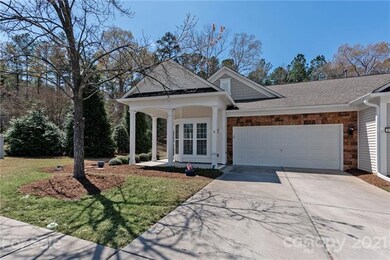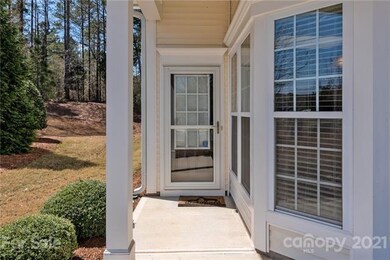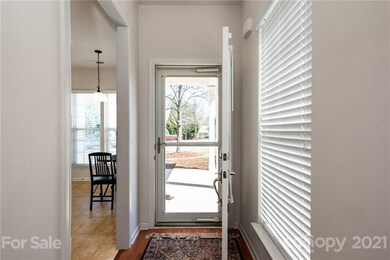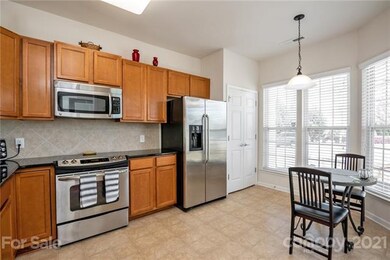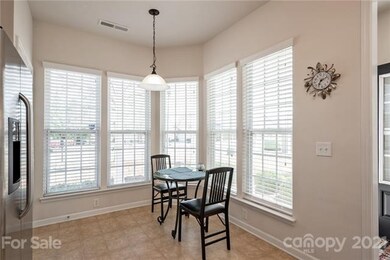
1552 River Bend Blvd Fort Mill, SC 29707
Estimated Value: $364,000 - $422,000
Highlights
- Fitness Center
- Community Lake
- Engineered Wood Flooring
- Senior Community
- Clubhouse
- Community Indoor Pool
About This Home
As of May 2021Enjoy peace and tranquility in this beautiful end unit Kenwood Villa, adjacent to common space and backing to the woods in desirable Sun City Carolina Lakes! This move-in ready home features granite countertops and stainless steel appliances in the kitchen. Enjoy meals in the sunny breakfast nook, or the dining area adjacent the pass-through to the kitchen. The living room is perfect for entertaining, with hardwood floors and plenty of natural light. The bright master bedroom, large enough to easily accommodate a king size bed, features a walk-in closet and an en-suite bathroom with a glass-enclosed shower. The guest bedroom, large enough for a queen sized bed, also makes a great office space or hobby room. The three season room is the perfect place to enjoy the private backyard, thanks to the beautiful trees and bushes lining the property. 55 + Active Adult Community.
Co-Listed By
Alexandria Baxter
RE/MAX Executive License #278202
Property Details
Home Type
- Condominium
Year Built
- Built in 2010
Lot Details
- End Unit
- Lawn
HOA Fees
- $379 Monthly HOA Fees
Parking
- 2
Home Design
- Slab Foundation
- Vinyl Siding
Flooring
- Engineered Wood
- Laminate
Additional Features
- Oven
- 2 Full Bathrooms
Listing and Financial Details
- Assessor Parcel Number 0016O-0B-090.00
Community Details
Overview
- Senior Community
- First Service Residential Association, Phone Number (803) 547-8858
- Built by Pulte
- Community Lake
Amenities
- Clubhouse
Recreation
- Tennis Courts
- Sport Court
- Indoor Game Court
- Community Playground
- Fitness Center
- Community Indoor Pool
- Dog Park
- Trails
Ownership History
Purchase Details
Home Financials for this Owner
Home Financials are based on the most recent Mortgage that was taken out on this home.Purchase Details
Home Financials for this Owner
Home Financials are based on the most recent Mortgage that was taken out on this home.Purchase Details
Purchase Details
Home Financials for this Owner
Home Financials are based on the most recent Mortgage that was taken out on this home.Similar Homes in Fort Mill, SC
Home Values in the Area
Average Home Value in this Area
Purchase History
| Date | Buyer | Sale Price | Title Company |
|---|---|---|---|
| Huelsman Patsy A | $280,000 | None Available | |
| Guenther Barbara | $154,500 | -- | |
| Kussner Roy S | -- | -- | |
| Kussner Roy S | $173,135 | -- |
Mortgage History
| Date | Status | Borrower | Loan Amount |
|---|---|---|---|
| Previous Owner | Guenther Barbara | $123,600 | |
| Previous Owner | Kussner Roy S | $155,821 |
Property History
| Date | Event | Price | Change | Sq Ft Price |
|---|---|---|---|---|
| 05/21/2021 05/21/21 | Sold | $280,000 | -1.8% | $230 / Sq Ft |
| 04/03/2021 04/03/21 | Pending | -- | -- | -- |
| 04/01/2021 04/01/21 | For Sale | $285,000 | -- | $234 / Sq Ft |
Tax History Compared to Growth
Tax History
| Year | Tax Paid | Tax Assessment Tax Assessment Total Assessment is a certain percentage of the fair market value that is determined by local assessors to be the total taxable value of land and additions on the property. | Land | Improvement |
|---|---|---|---|---|
| 2024 | $2,010 | $11,188 | $2,800 | $8,388 |
| 2023 | $1,919 | $11,188 | $2,800 | $8,388 |
| 2022 | $2,164 | $11,188 | $2,800 | $8,388 |
| 2021 | $1,891 | $9,601 | $2,221 | $7,380 |
| 2020 | $1,870 | $9,208 | $2,400 | $6,808 |
| 2019 | $2,824 | $8,349 | $2,176 | $6,173 |
| 2018 | $2,717 | $8,349 | $2,176 | $6,173 |
| 2017 | $1,710 | $0 | $0 | $0 |
| 2016 | $1,650 | $0 | $0 | $0 |
| 2015 | $1,325 | $0 | $0 | $0 |
| 2014 | $1,325 | $0 | $0 | $0 |
| 2013 | $1,325 | $0 | $0 | $0 |
Agents Affiliated with this Home
-
Reid Baxter

Seller's Agent in 2021
Reid Baxter
RE/MAX Executives Charlotte, NC
(704) 608-1777
305 in this area
373 Total Sales
-

Seller Co-Listing Agent in 2021
Alexandria Baxter
RE/MAX Executives Charlotte, NC
(803) 802-9800
-
Suzanne Crosser

Buyer's Agent in 2021
Suzanne Crosser
RE/MAX Executives Charlotte, NC
(704) 904-1531
106 in this area
151 Total Sales
Map
Source: Canopy MLS (Canopy Realtor® Association)
MLS Number: CAR3724226
APN: 0016O-0B-090.00
- 2036 Hudson Ln
- 5011 Broad Ln
- 9003 Smokey Hill Ln
- 6044 Great Basin Ln
- 1001 Mesa Verde Dr
- 1488 River Bend Blvd
- 8107 Crater Lake Dr
- 2087 Yellowstone Dr
- 2106 Yellowstone Dr
- 3935 Yosemite Way
- 7203 Shenandoah Dr
- 2224 Hartwell Ln
- 2158 Hartwell Ln
- 2221 Hartwell Ln
- 55327 Derringer Ave
- 52538 Winchester St
- 4044 Murray St
- 4030 Ambleside Dr
- 51041 Arrieta Ct
- 9504 van Wyck Rd
- 1552 River Bend Blvd
- 1554 River Bend Blvd
- 1556 River Bend Blvd
- 2000 Hudson Ln
- 2003 Hudson Ln
- 6002 Little Bighorn Ct
- 6004 Little Bighorn Ct Unit 40226
- 6004 Little Bighorn Ct
- 2002 Hudson Ln
- 6006 Little Bighorn Ct
- 3000 Edisto Way
- 2005 Hudson Ln Unit 40226
- 2005 Hudson Ln
- 3002 Edisto Way
- 3002 Edisto Way Unit 3002
- 2004 Hudson Ln
- 2004 Hudson Ln Unit 2004
- 2007 Hudson Ln
- 2007 Hudson Ln Unit 37326
- 2006 Hudson Ln
