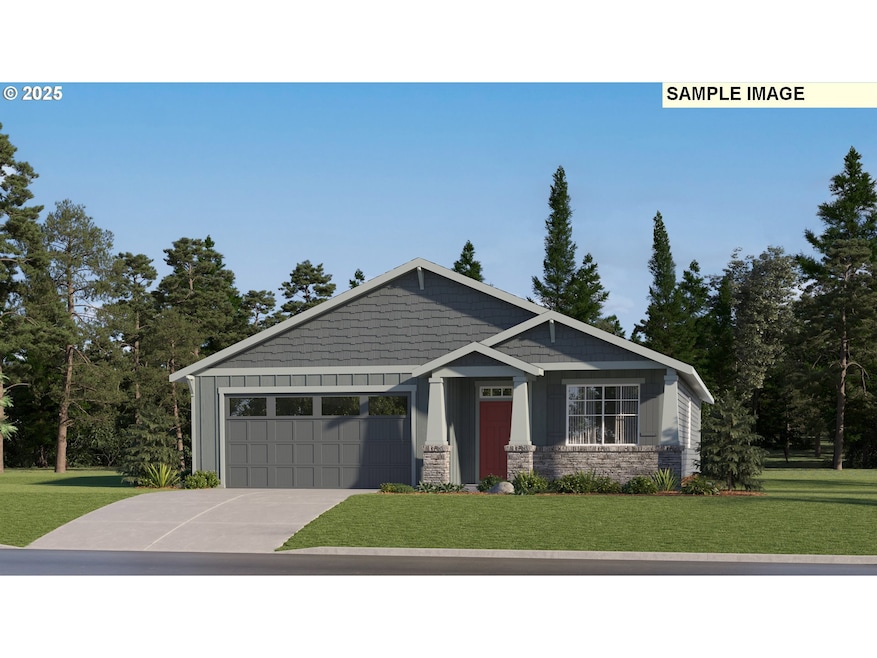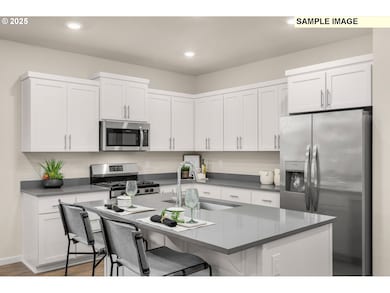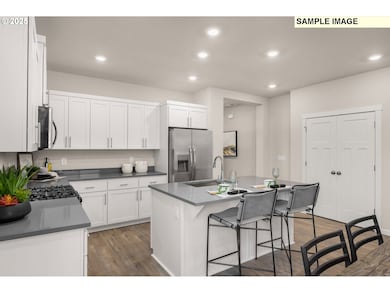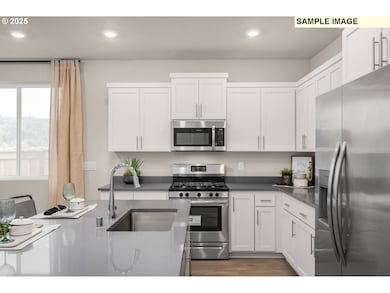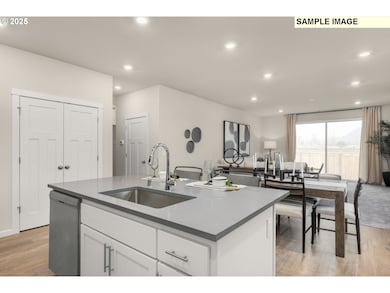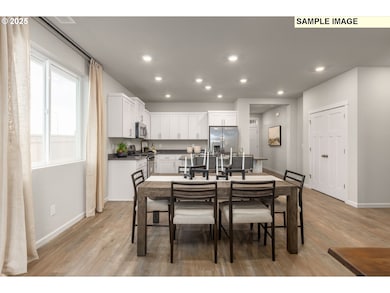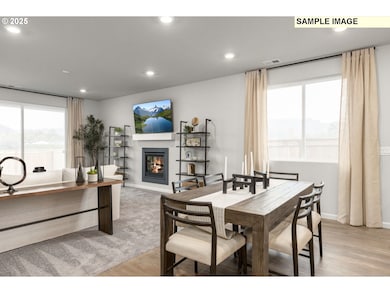1552 SE Logan Pkwy Albany, OR 97322
South Albany NeighborhoodEstimated payment $3,066/month
Highlights
- Home Under Construction
- Quartz Countertops
- Home Office
- Built-In Refrigerator
- Private Yard
- Covered Patio or Porch
About This Home
This new construction home is located in Henshaw Farm, with convenient access to Simpson Park, Linn-Benton Community College, downtown historic Albany, and the Golf Club of Oregon, all within a short drive. The Trenton plan is a single-story design with a split layout that places the open kitchen, dining room, and great room together, extending to a back patio for outdoor living. The spacious primary suite offers a private retreat with a primary bath featuring a double vanity and walk-in shower, while two additional bedrooms are positioned nearby. A study near the foyer adds flexibility for an office or hobby room. Interior highlights include quartz countertops, shaker-style cabinets, LVP flooring in the kitchen and entry, LVT in baths, two-tone paint with painted trim, a fireplace with floating mantle, landscaping, and fencing. This home also includes central air conditioning, a refrigerator, washer and dryer, and blinds—all at no extra cost! Located on homesite 145, this home is expected to be complete in February 2026. Rendering is artist conception only. Photos are of a similar home, features and finishes will vary.
Home Details
Home Type
- Single Family
Year Built
- Home Under Construction
Lot Details
- Fenced
- Sprinkler System
- Private Yard
HOA Fees
- $25 Monthly HOA Fees
Parking
- 2 Car Attached Garage
- Garage Door Opener
- Driveway
Home Design
- Composition Roof
- Cement Siding
- Concrete Perimeter Foundation
Interior Spaces
- 1,680 Sq Ft Home
- 1-Story Property
- Gas Fireplace
- Double Pane Windows
- Vinyl Clad Windows
- Family Room
- Living Room
- Dining Room
- Home Office
- Wall to Wall Carpet
- Crawl Space
- Washer and Dryer
Kitchen
- Free-Standing Gas Range
- Microwave
- Built-In Refrigerator
- Plumbed For Ice Maker
- Dishwasher
- Stainless Steel Appliances
- Kitchen Island
- Quartz Countertops
- Disposal
Bedrooms and Bathrooms
- 3 Bedrooms
- 2 Full Bathrooms
Accessible Home Design
- Accessibility Features
- Level Entry For Accessibility
Outdoor Features
- Covered Patio or Porch
Schools
- Tangent Elementary School
- Memorial Middle School
- West Albany High School
Utilities
- 95% Forced Air Zoned Heating and Cooling System
- Heating System Uses Gas
Listing and Financial Details
- Builder Warranty
- Home warranty included in the sale of the property
- Assessor Parcel Number New Construction
Community Details
Overview
- Henshaw Farm HOA, Phone Number (503) 330-2405
- Henshaw Farm Subdivision
Additional Features
- Common Area
- Resident Manager or Management On Site
Map
Home Values in the Area
Average Home Value in this Area
Property History
| Date | Event | Price | List to Sale | Price per Sq Ft |
|---|---|---|---|---|
| 09/23/2025 09/23/25 | For Sale | $484,900 | -- | $289 / Sq Ft |
Source: Regional Multiple Listing Service (RMLS)
MLS Number: 309664635
- 1552 Logan Pkwy
- 1538 Logan Pkwy
- 1566 SE Logan Pkwy
- 1538 SE Logan Pkwy
- 1566 Logan Pkwy
- 1551 Logan Pkwy SE
- 1525 Logan Pkwy
- 1563 SE Logan Pkwy
- 1525 SE Logan Pkwy
- 1513 Logan Pkwy
- 1599 SE Logan Pkwy
- 1513 SE Logan Pkwy
- 1501 Logan Pkwy
- 1599 Logan Pkwy
- 1472 Logan Pkwy SE
- 1460 Logan Pkwy
- 1446 SE Logan Pkwy
- 1446 Logan Pkwy
- 1673 Seven Mile Ln SE
- 1717 SE Seven Mile Ln
- 1900 39th Ave SE
- 3724 Tudor Way SE Unit 3724
- 3517 Hill St SE
- 6208-6293 SE Wilford Ct
- 3238 Lyon St SE Unit 3238
- 509 29th Ave SE
- 1755 Geary St SE
- 1605 Oak St SE
- 3856 Oranda St SE
- 731 Elm St SW Unit Upstairs Apartment
- 533 4th Ave SW Unit 201
- 1525 7th Ave SW Unit 1
- 595 Geary St NE
- 3835 Knox Butte Rd E
- 225 Timber Ridge St NE
- 150 Timber Ridge St NE
- 350 Timber Ridge St NE
- 4250 NE Hwy 20
- 980 NE Walnut Blvd
- 213 NE Conifer Blvd
