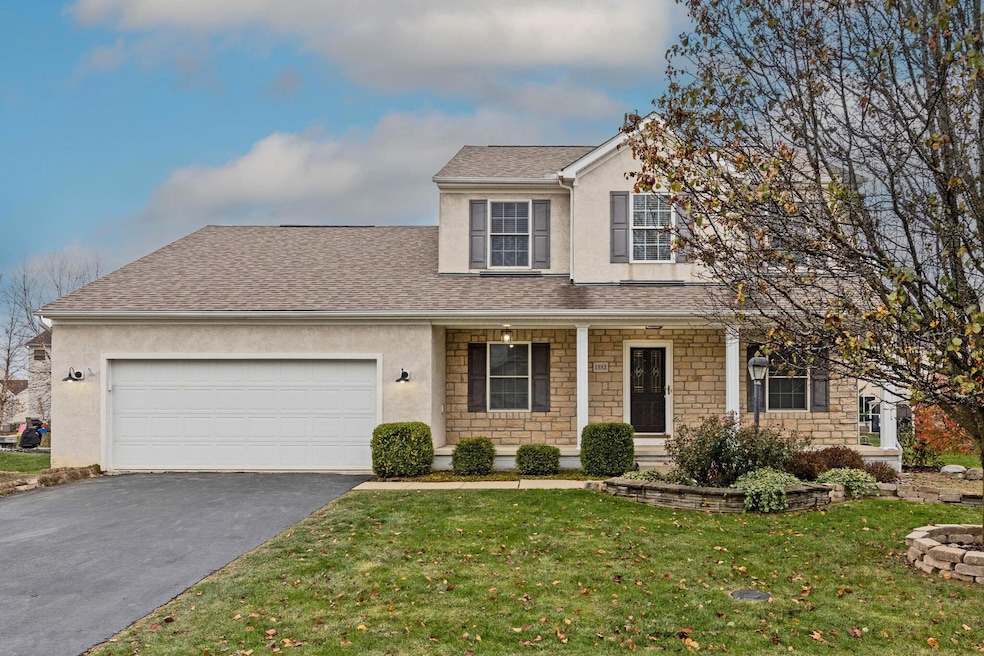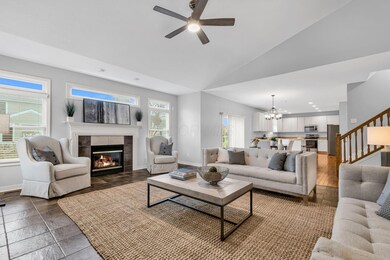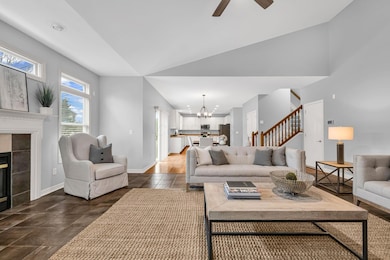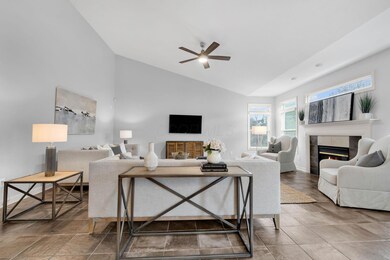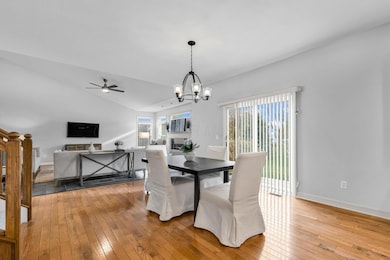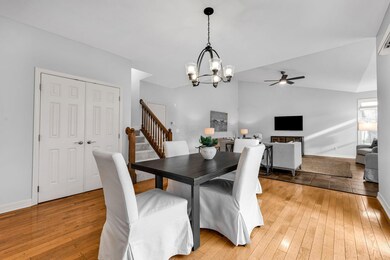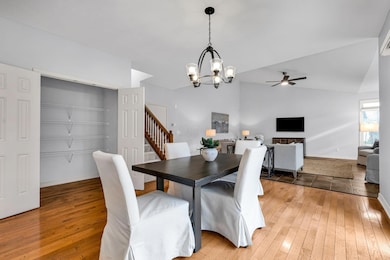
1552 Summersweet Cir Lewis Center, OH 43035
Orange NeighborhoodHighlights
- Community Basketball Court
- 2 Car Attached Garage
- Park
- Glen Oak Elementary School Rated A
- Patio
- Home Security System
About This Home
As of December 2024Welcome to your move-in ready home in the highly desirable Estates of Glen Oak! This energy-efficient, spacious home offers open-concept living, abundant storage, and numerous mechanical updates. Features include 4 bedrooms upstairs, a possible 5th in the finished basement, 1st-floor laundry, 2 full and 2 half baths, a private office, quaint front porch and paver patio. Vaulted ceilings in the great room and primary suite add a light, airy ambiance to the home. Updates include freshly painted walls, ceilings, and trim, new carpet throughout, updated light fixtures, new ss refrigerator and stove/oven ('24), new dishwasher ('23), 2 new HWH ('21), new roof ('20) and solar panels ('22). Conveniently located near parks and playgrounds!
Home Details
Home Type
- Single Family
Est. Annual Taxes
- $8,522
Year Built
- Built in 2004
Lot Details
- 9,583 Sq Ft Lot
- Property has an invisible fence for dogs
- Irrigation
HOA Fees
- $25 Monthly HOA Fees
Parking
- 2 Car Attached Garage
Home Design
- Block Foundation
- Block Exterior
- Stucco Exterior
- Stone Exterior Construction
Interior Spaces
- 3,092 Sq Ft Home
- 2-Story Property
- Gas Log Fireplace
- Family Room
- Basement
- Recreation or Family Area in Basement
- Home Security System
Kitchen
- Electric Range
- Microwave
- Dishwasher
Flooring
- Carpet
- Ceramic Tile
Bedrooms and Bathrooms
- 4 Bedrooms
Laundry
- Laundry on main level
- Electric Dryer Hookup
Outdoor Features
- Patio
Utilities
- Central Air
- Gas Water Heater
Listing and Financial Details
- Home warranty included in the sale of the property
- Assessor Parcel Number 318-240-36-013-000
Community Details
Overview
- Association Phone (614) 356-5500
- Borror Properties HOA
Recreation
- Community Basketball Court
- Sport Court
- Park
- Bike Trail
Ownership History
Purchase Details
Home Financials for this Owner
Home Financials are based on the most recent Mortgage that was taken out on this home.Purchase Details
Purchase Details
Home Financials for this Owner
Home Financials are based on the most recent Mortgage that was taken out on this home.Purchase Details
Home Financials for this Owner
Home Financials are based on the most recent Mortgage that was taken out on this home.Purchase Details
Map
Similar Homes in Lewis Center, OH
Home Values in the Area
Average Home Value in this Area
Purchase History
| Date | Type | Sale Price | Title Company |
|---|---|---|---|
| Warranty Deed | $520,000 | Stewart Title | |
| Warranty Deed | $520,000 | Stewart Title | |
| Interfamily Deed Transfer | $265,000 | Attorney | |
| Warranty Deed | $286,033 | Ohio Title Corp | |
| Survivorship Deed | $278,300 | Alliance Title | |
| Limited Warranty Deed | -- | Alliance Title | |
| Special Warranty Deed | -- | Alliance Title |
Mortgage History
| Date | Status | Loan Amount | Loan Type |
|---|---|---|---|
| Open | $504,400 | Credit Line Revolving | |
| Closed | $504,400 | Credit Line Revolving | |
| Previous Owner | $214,500 | Credit Line Revolving | |
| Previous Owner | $181,000 | Unknown | |
| Previous Owner | $222,600 | Fannie Mae Freddie Mac |
Property History
| Date | Event | Price | Change | Sq Ft Price |
|---|---|---|---|---|
| 03/31/2025 03/31/25 | Off Market | $520,000 | -- | -- |
| 12/23/2024 12/23/24 | Sold | $520,000 | 0.0% | $168 / Sq Ft |
| 12/06/2024 12/06/24 | For Sale | $519,900 | +81.8% | $168 / Sq Ft |
| 08/26/2013 08/26/13 | Sold | $286,000 | -4.7% | $92 / Sq Ft |
| 07/27/2013 07/27/13 | Pending | -- | -- | -- |
| 07/15/2013 07/15/13 | For Sale | $300,000 | -- | $97 / Sq Ft |
Tax History
| Year | Tax Paid | Tax Assessment Tax Assessment Total Assessment is a certain percentage of the fair market value that is determined by local assessors to be the total taxable value of land and additions on the property. | Land | Improvement |
|---|---|---|---|---|
| 2024 | $8,491 | $153,690 | $31,150 | $122,540 |
| 2023 | $8,522 | $153,690 | $31,150 | $122,540 |
| 2022 | $7,628 | $111,860 | $21,000 | $90,860 |
| 2021 | $7,671 | $111,860 | $21,000 | $90,860 |
| 2020 | $7,708 | $111,860 | $21,000 | $90,860 |
| 2019 | $6,694 | $100,700 | $21,000 | $79,700 |
| 2018 | $6,830 | $100,700 | $21,000 | $79,700 |
| 2017 | $6,655 | $91,150 | $16,980 | $74,170 |
| 2016 | $6,649 | $91,150 | $16,980 | $74,170 |
| 2015 | $6,069 | $91,150 | $16,980 | $74,170 |
| 2014 | $6,172 | $91,150 | $16,980 | $74,170 |
| 2013 | $6,156 | $91,150 | $16,980 | $74,170 |
Source: Columbus and Central Ohio Regional MLS
MLS Number: 224042114
APN: 318-240-36-013-000
- 1589 Summersweet Cir
- 1893 Tulip Way
- 6566 Morningside Dr
- 6440 Morningside Dr
- 6635 Morningside Dr
- 1626 Geranium Dr
- 6980 S Old State Rd
- 7040 S Old State Rd
- 1254 Fairstone Dr Unit Lot 30035
- 960 Oldcastle Rd
- 1266 Ashlar Ln Unit LOT 30008
- 6640 Preserve Dr Unit Lot 30045
- 1046 Oldcastle Rd Unit Lot 52
- 938 Oldcastle Rd Unit LOT 57
- 1213 Ashlar Ln Unit LOT 30041
- 1045 Oldcastle Rd
- 1221 Ashlar Ln Unit Lot 30040
- 6028 Trent Ct
- 1006 Oldcastle Rd Unit Lot 54
- 2436 Coltsbridge Dr
