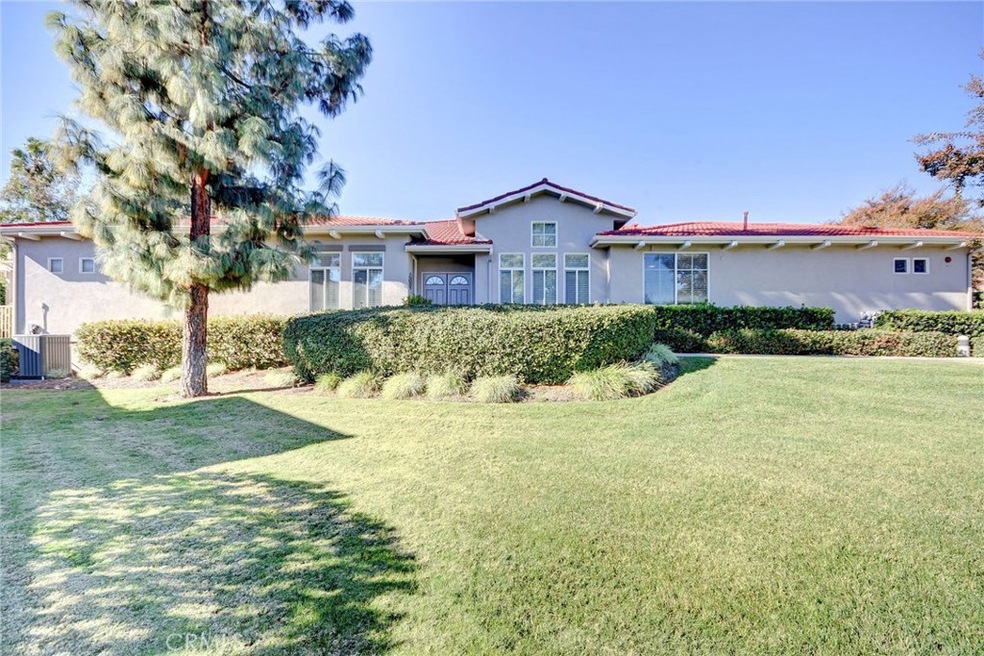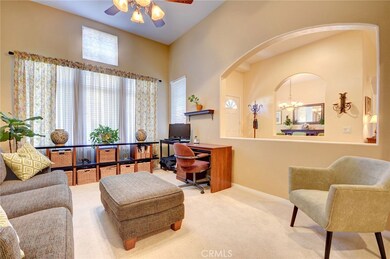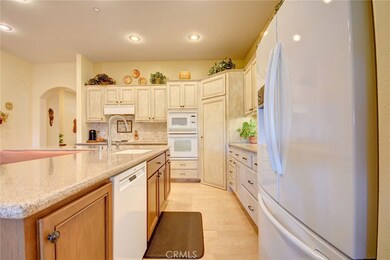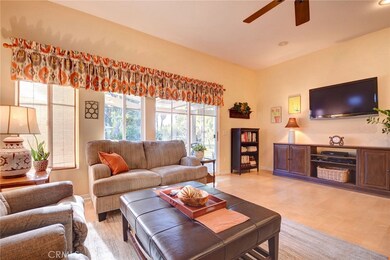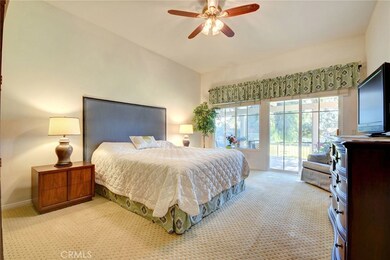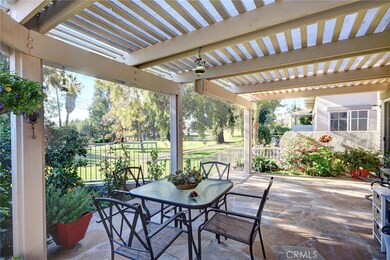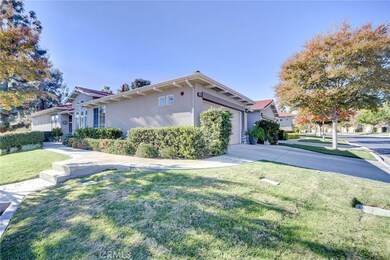
1552 Upland Hills Dr N Upland, CA 91784
Estimated Value: $907,749 - $950,000
Highlights
- Golf Course Community
- Golf Course View
- Community Pool
- Upland High School Rated A-
- Clubhouse
- 2 Car Attached Garage
About This Home
As of January 2019Don’t miss this single level, original owner, newer built home located just off the 8th hole, on the north side of the beautiful Upland Hills Country Club gated golf community. Features of this property include: great curb appeal, a two car garage with pedestrian access to the home, a golf cart garage with its own entry, an airy and open floor plan with lots of natural light, a tile entry, a formal living room, a separate family room/kitchen with plenty of cupboard space & a pantry & tastefully updated with quartz countertops, a breakfast nook & a formal dining room, 3 spacious bedrooms including 2 master bedrooms with attached bathrooms and walk-in closets, an indoor laundry room, cathedral ceilings, recessed lighting, mirror wardrobe doors, and back yard with a covered patio & Lemon, Tangerine, Fig, Kumquat, Avocado, fruit trees and a BEAUTIFUL view of the golf course. Community features include: additional parking close by, 6 pool, 6 spa, club house, banquet facilities, gated entry, and of course golf.
Last Agent to Sell the Property
RE/MAX MASTERS REALTY License #00891616 Listed on: 12/07/2018
Townhouse Details
Home Type
- Townhome
Est. Annual Taxes
- $8,788
Year Built
- Built in 2000
Lot Details
- 2,279 Sq Ft Lot
- 1 Common Wall
- Garden
- Back Yard
HOA Fees
- $310 Monthly HOA Fees
Parking
- 2 Car Attached Garage
Interior Spaces
- 2,279 Sq Ft Home
- 1-Story Property
- Golf Course Views
- Laundry Room
Bedrooms and Bathrooms
- 3 Main Level Bedrooms
Schools
- Foothill Elementary School
- Pioneer Middle School
- Upland High School
Utilities
- Central Heating and Cooling System
- Cable TV Available
Listing and Financial Details
- Tax Lot 13
- Tax Tract Number 11631
- Assessor Parcel Number 0202701430000
Community Details
Overview
- Master Insurance
- 275 Units
- Upland Hills Country Club Association, Phone Number (909) 399-3103
- Maintained Community
Amenities
- Clubhouse
- Banquet Facilities
- Meeting Room
Recreation
- Golf Course Community
- Community Pool
- Community Spa
Security
- Controlled Access
Ownership History
Purchase Details
Purchase Details
Home Financials for this Owner
Home Financials are based on the most recent Mortgage that was taken out on this home.Purchase Details
Home Financials for this Owner
Home Financials are based on the most recent Mortgage that was taken out on this home.Purchase Details
Similar Homes in Upland, CA
Home Values in the Area
Average Home Value in this Area
Purchase History
| Date | Buyer | Sale Price | Title Company |
|---|---|---|---|
| Chen Shu Mao | $795,000 | Lawyers Title | |
| Miller James A | $625,000 | Orange Coast Title Company | |
| Patchett Gary E | -- | None Available | |
| Patchett Gary E | -- | -- |
Mortgage History
| Date | Status | Borrower | Loan Amount |
|---|---|---|---|
| Previous Owner | Miller James Alfred | $50,000 | |
| Previous Owner | Patchett Gary E | $50,000 | |
| Previous Owner | Patchett Gary E | $220,700 | |
| Previous Owner | Patchett Gary E | $160,000 | |
| Previous Owner | Patchett Gary E | $100,000 | |
| Previous Owner | Patchett Gary E | $40,000 | |
| Previous Owner | Patchett Julia A | $200,000 |
Property History
| Date | Event | Price | Change | Sq Ft Price |
|---|---|---|---|---|
| 01/25/2019 01/25/19 | Sold | $625,000 | -2.0% | $274 / Sq Ft |
| 12/12/2018 12/12/18 | Pending | -- | -- | -- |
| 12/07/2018 12/07/18 | For Sale | $638,000 | -- | $280 / Sq Ft |
Tax History Compared to Growth
Tax History
| Year | Tax Paid | Tax Assessment Tax Assessment Total Assessment is a certain percentage of the fair market value that is determined by local assessors to be the total taxable value of land and additions on the property. | Land | Improvement |
|---|---|---|---|---|
| 2024 | $8,788 | $810,900 | $202,725 | $608,175 |
| 2023 | $4,950 | $453,970 | $159,673 | $294,297 |
| 2022 | $4,842 | $445,068 | $156,542 | $288,526 |
| 2021 | $4,835 | $436,342 | $153,473 | $282,869 |
| 2020 | $4,703 | $431,868 | $151,899 | $279,969 |
| 2019 | $4,219 | $380,278 | $137,782 | $242,496 |
| 2018 | $4,115 | $372,821 | $135,080 | $237,741 |
| 2017 | $3,995 | $365,510 | $132,431 | $233,079 |
| 2016 | $3,793 | $358,343 | $129,834 | $228,509 |
| 2015 | $3,706 | $352,961 | $127,884 | $225,077 |
| 2014 | $3,609 | $346,047 | $125,379 | $220,668 |
Agents Affiliated with this Home
-
Jonathan Starr

Seller's Agent in 2019
Jonathan Starr
RE/MAX
125 Total Sales
Map
Source: California Regional Multiple Listing Service (CRMLS)
MLS Number: CV18286609
APN: 0202-701-43
- 1444 Upland Hills Dr N Unit 226
- 1526 Cole Ln
- 1314 N North Hills Dr
- 1268 Upland Hills Dr S
- 1244 Winged Foot Dr Unit 24
- 1347 Cole Ln
- 1303 Swan Loop S
- 1635 Faldo Ct
- 8535 La Vine St
- 1461 E 14th St
- 1498 Diego Way
- 7563 Alta Cuesta Dr
- 1432 Felicita Ct
- 8672 La Grande St
- 1061 Pebble Beach Dr
- 1021 Pebble Beach Dr
- 1160 Arturo St
- 1661 Danbrook Place
- 1353 Monte Verde Ave
- 1333 Grove Ave
- 1552 Upland Hills Drive North Dr N
- 1552 Upland Hills Dr N
- 1570 Upland Hills Dr N
- 1544 Upland Hills Dr N
- 1572 Upland Hills Dr N
- 1540 Upland Hills Dr N
- 1555 Upland Hills Dr N
- 1557 Upland Hills Dr N
- 1574 Upland Hills Dr N
- 1563 Upland Hills Dr N Unit N
- 1563 Upland Hills Dr N
- 1551 Upland Hills Dr N Unit 207
- 1547 Upland Hills Dr N
- 1571 Upland Hills Dr N Unit N
- 1571 Upland Hills Dr N
- 1543 Upland Hills Dr N Unit 205
- 1528 Upland Hills Dr N
- 1539 N Upland Hills Drive North N
- 1539 Upland Hills Dr N
- 1522 Upland Hills Dr N
