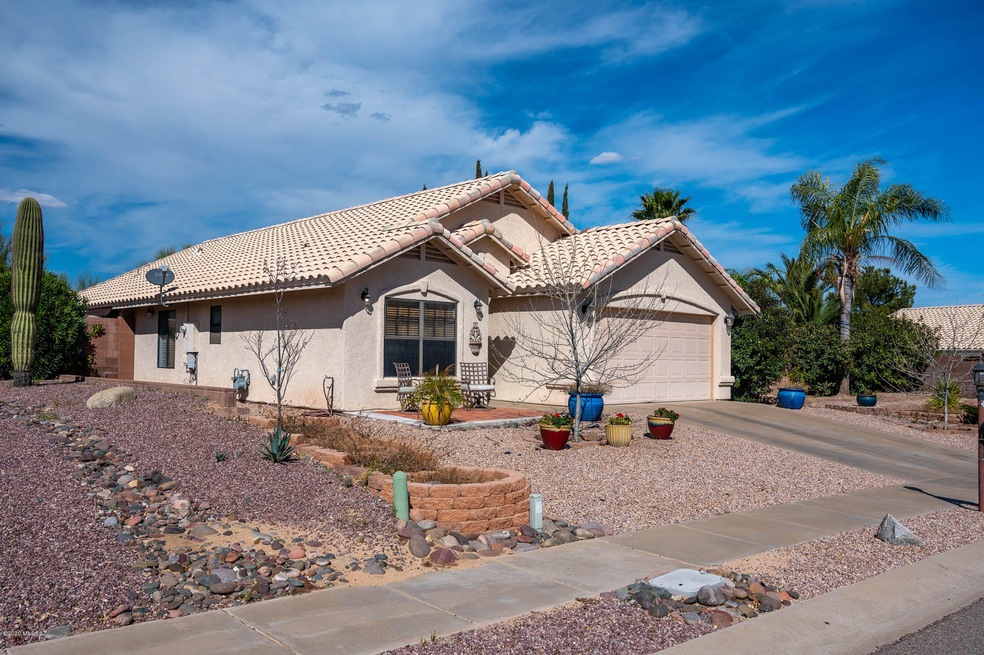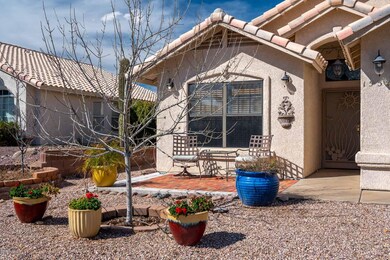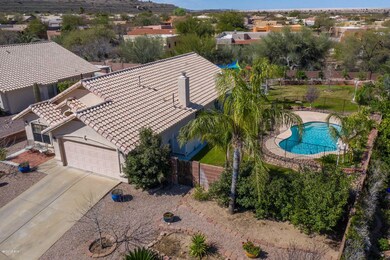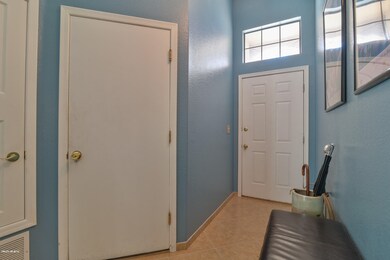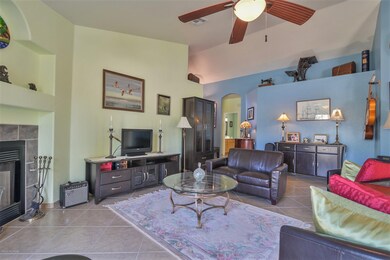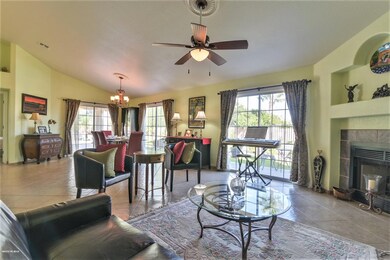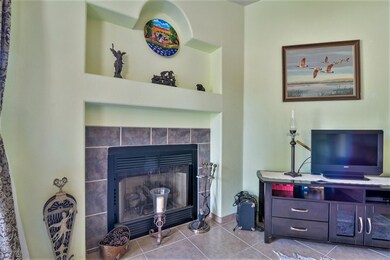
1552 W Via de Chapala Sahuarita, AZ 85629
Colonias la Canada NeighborhoodHighlights
- Private Pool
- Mountain View
- Vaulted Ceiling
- 2 Car Garage
- Contemporary Architecture
- Great Room with Fireplace
About This Home
As of December 2021Beautiful 3 bed 2 full bath, 1629 sq feet home located in Colinas La Canada in Sahuarita. Home features gorgeous light ceramic tile flooring throughout, charming antique looking ceiling medallions and ceilings fans in every room. Not to mention, vaulted ceilings, water softener, fireplace and all appliances stay! If this isn't convincing enough, the back-yard oasis will hit it home. This spacious yard has tons of room, 8 citrus trees alone, also a nectarine and pomegranate tree and more than 20 rose bushes surround this paradise yard. You won't have to leave the comfort of your home to relax and enjoy the pool and all that surrounds this oasis retreat.
Last Agent to Sell the Property
Diana Denlinger
Century 21 1st American Listed on: 03/06/2020
Home Details
Home Type
- Single Family
Est. Annual Taxes
- $2,699
Year Built
- Built in 1996
Lot Details
- 0.29 Acre Lot
- Lot Dimensions are 88 x 136
- South Facing Home
- Block Wall Fence
- Shrub
- Drip System Landscaping
- Landscaped with Trees
- Garden
- Grass Covered Lot
- Front Yard
- Property is zoned Sahuarita - R3
HOA Fees
- $15 Monthly HOA Fees
Home Design
- Contemporary Architecture
- Frame With Stucco
- Tile Roof
Interior Spaces
- 1,629 Sq Ft Home
- 1-Story Property
- Vaulted Ceiling
- Ceiling Fan
- Self Contained Fireplace Unit Or Insert
- Double Pane Windows
- Great Room with Fireplace
- Living Room with Fireplace
- Dining Area
- Ceramic Tile Flooring
- Mountain Views
Kitchen
- Breakfast Area or Nook
- Breakfast Bar
- Walk-In Pantry
- Plumbed For Gas In Kitchen
- Electric Range
- Dishwasher
- Kitchen Island
- Disposal
Bedrooms and Bathrooms
- 3 Bedrooms
- Split Bedroom Floorplan
- Walk-In Closet
- 2 Full Bathrooms
- Dual Vanity Sinks in Primary Bathroom
- Separate Shower in Primary Bathroom
- Soaking Tub
- Bathtub with Shower
Laundry
- Laundry in Garage
- Dryer
- Washer
Parking
- 2 Car Garage
- Garage Door Opener
- Driveway
Accessible Home Design
- Doors with lever handles
- No Interior Steps
Eco-Friendly Details
- North or South Exposure
Outdoor Features
- Private Pool
- Covered patio or porch
Schools
- Wrightson Ridge Elementary And Middle School
- Sahuarita High School
Utilities
- Forced Air Heating and Cooling System
- Heating System Uses Natural Gas
- Natural Gas Water Heater
- Water Softener
- Satellite Dish
- Cable TV Available
Community Details
Overview
- Association fees include common area maintenance
- $400 HOA Transfer Fee
- Colonias La Canada Association, Phone Number (520) 237-8158
- Colonias La Canada Community
- Colonias La Canada Subdivision
- The community has rules related to deed restrictions, no recreational vehicles or boats
Recreation
- Community Basketball Court
- Park
Ownership History
Purchase Details
Home Financials for this Owner
Home Financials are based on the most recent Mortgage that was taken out on this home.Purchase Details
Home Financials for this Owner
Home Financials are based on the most recent Mortgage that was taken out on this home.Purchase Details
Home Financials for this Owner
Home Financials are based on the most recent Mortgage that was taken out on this home.Purchase Details
Home Financials for this Owner
Home Financials are based on the most recent Mortgage that was taken out on this home.Purchase Details
Purchase Details
Home Financials for this Owner
Home Financials are based on the most recent Mortgage that was taken out on this home.Purchase Details
Home Financials for this Owner
Home Financials are based on the most recent Mortgage that was taken out on this home.Purchase Details
Home Financials for this Owner
Home Financials are based on the most recent Mortgage that was taken out on this home.Purchase Details
Home Financials for this Owner
Home Financials are based on the most recent Mortgage that was taken out on this home.Similar Homes in the area
Home Values in the Area
Average Home Value in this Area
Purchase History
| Date | Type | Sale Price | Title Company |
|---|---|---|---|
| Interfamily Deed Transfer | -- | Title Security Agency Llc | |
| Interfamily Deed Transfer | -- | Title Security Agency Llc | |
| Warranty Deed | $350,000 | Title Security Agency Llc | |
| Warranty Deed | $350,000 | Title Security Agency Llc | |
| Warranty Deed | $243,000 | Long Title Agency Inc | |
| Interfamily Deed Transfer | -- | Fidelity Natl Title Agency | |
| Interfamily Deed Transfer | -- | Fidelity Natl Title Agency | |
| Interfamily Deed Transfer | -- | Fidelity Natl Title Agency | |
| Quit Claim Deed | -- | None Available | |
| Joint Tenancy Deed | $145,500 | -- | |
| Warranty Deed | $129,611 | Title Guaranty | |
| Warranty Deed | $23,625 | Title Guaranty |
Mortgage History
| Date | Status | Loan Amount | Loan Type |
|---|---|---|---|
| Open | $362,600 | VA | |
| Closed | $362,600 | VA | |
| Closed | $362,600 | No Value Available | |
| Previous Owner | $230,850 | New Conventional | |
| Previous Owner | $179,000 | New Conventional | |
| Previous Owner | $25,000 | Credit Line Revolving | |
| Previous Owner | $208,250 | Fannie Mae Freddie Mac | |
| Previous Owner | $157,500 | Unknown | |
| Previous Owner | $130,950 | New Conventional | |
| Previous Owner | $103,650 | New Conventional | |
| Previous Owner | $4,000,000 | Purchase Money Mortgage |
Property History
| Date | Event | Price | Change | Sq Ft Price |
|---|---|---|---|---|
| 12/23/2021 12/23/21 | Sold | $350,000 | +2.9% | $215 / Sq Ft |
| 11/20/2021 11/20/21 | For Sale | $340,000 | +39.9% | $209 / Sq Ft |
| 06/10/2020 06/10/20 | Sold | $243,000 | 0.0% | $149 / Sq Ft |
| 05/11/2020 05/11/20 | Pending | -- | -- | -- |
| 03/06/2020 03/06/20 | For Sale | $243,000 | -- | $149 / Sq Ft |
Tax History Compared to Growth
Tax History
| Year | Tax Paid | Tax Assessment Tax Assessment Total Assessment is a certain percentage of the fair market value that is determined by local assessors to be the total taxable value of land and additions on the property. | Land | Improvement |
|---|---|---|---|---|
| 2024 | $2,962 | $21,211 | -- | -- |
| 2023 | $2,836 | $20,201 | $0 | $0 |
| 2022 | $2,836 | $19,239 | $0 | $0 |
| 2021 | $2,837 | $17,450 | $0 | $0 |
| 2020 | $2,711 | $17,450 | $0 | $0 |
| 2019 | $2,698 | $16,880 | $0 | $0 |
| 2018 | $2,661 | $15,074 | $0 | $0 |
| 2017 | $2,676 | $15,074 | $0 | $0 |
| 2016 | $2,349 | $14,929 | $0 | $0 |
| 2015 | $2,247 | $14,218 | $0 | $0 |
Agents Affiliated with this Home
-
T
Seller's Agent in 2021
Teresa Sullivan
Realty Executives Arizona Territory
-
A
Buyer's Agent in 2021
Alyssa Endykiewicz
Manova Realty LLC
-
D
Seller's Agent in 2020
Diana Denlinger
Century 21 1st American
-
Elisa Medina
E
Seller Co-Listing Agent in 2020
Elisa Medina
Realty Executives Arizona Territory
(520) 609-7629
43 Total Sales
-
Angela Grosz
A
Buyer's Agent in 2020
Angela Grosz
Long Realty
(520) 665-4613
68 Total Sales
Map
Source: MLS of Southern Arizona
MLS Number: 22006534
APN: 303-49-0310
- 1568 W Camino Acierto
- 1562 W Via de Chapala
- 1531 W Placita Rio Pecos
- 1553 W Placita Sin Nieve
- 17946 S Camino de Loreto
- 17819 S Camino de Loreto
- 18070 S Via Del Colorete
- 18130 S Via Del Colorete
- 1691 W Placita Del Zocalo
- 1398 W Bosque Dr
- 1358 W Bosque Dr
- 17871 S Camino de Las Quintas
- 1711 W Placita Festiva
- 17963 S Silent Lea Ln
- 1117 W Valley Meadow Ln
- 1129 W Valley Meadow Ln
- 17862 Whispering Meadows Dr
- 1085 Whispering Meadows Ct
- 1100 W Calle Privada
- 17789 S Silent Meadows Path
