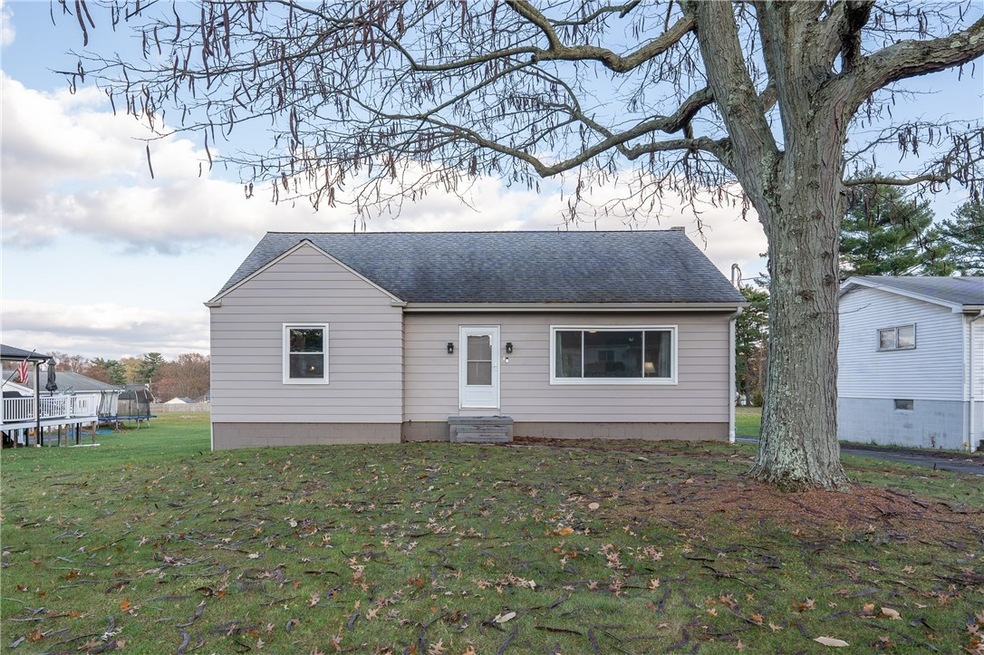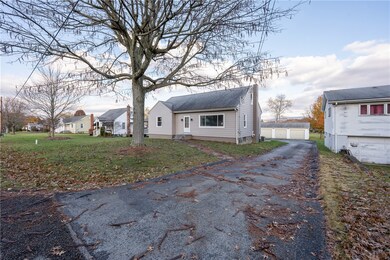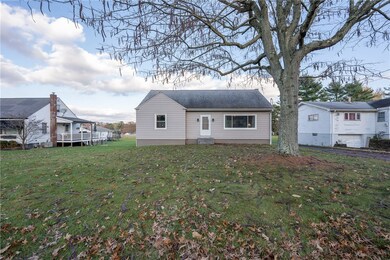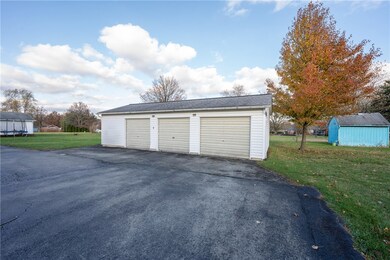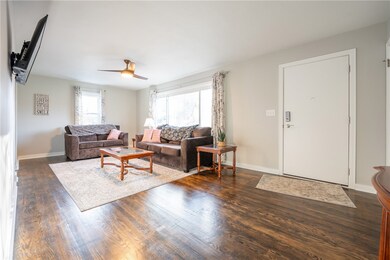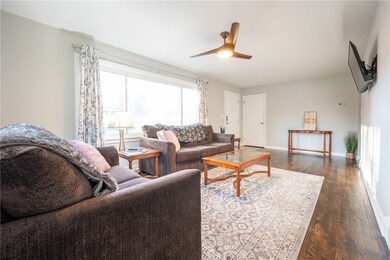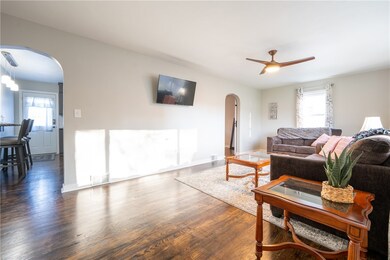
$230,000
- 3 Beds
- 2 Baths
- 1512 Woodlawn Dr
- Latrobe, PA
Welcome to this super charming & lovingly maintained home nestled on a beautiful, large level lot, perfect for outdoor enjoyment & relaxation. Step inside to find a bright, spacious, and exceptionally clean interior. Hardwood flooring extends through the main level & is preserved under carpeting. This home offers 3 comfortable bedrooms and a full bath all on the main floor, making everyday living
Molly Strickland REALTY ONE GROUP LANDMARK
