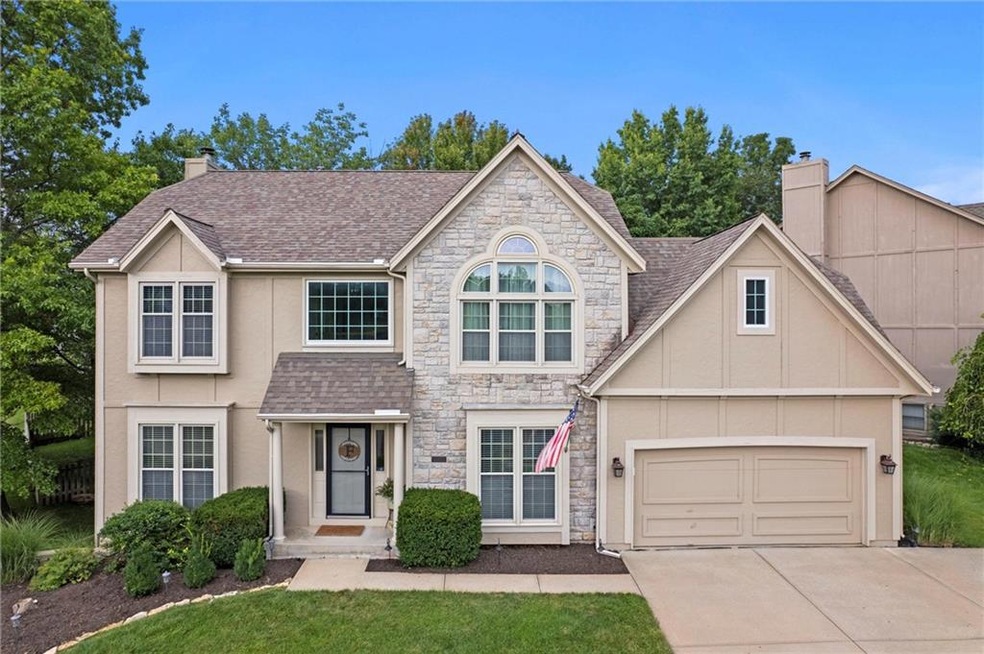
15522 Beverly Ct Overland Park, KS 66223
Blue Valley NeighborhoodEstimated payment $3,309/month
Highlights
- Deck
- Traditional Architecture
- Corner Lot
- Stanley Elementary School Rated A-
- Wood Flooring
- Community Pool
About This Home
Welcome Home! Step inside to discover a home that has been meticulously maintained and thoughtfully designed, ideal for both everyday living and entertaining. As you enter, you’re welcomed by gleaming hardwood flooring, open floor plan and tons of natural light. Just beyond the formal living and dining rooms, the spacious family room features a cozy fireplace and seamlessly connects to the breakfast nook and kitchen area—perfect for gathering with friends and family. The kitchen is a true highlight, boasting stainless steel appliances, painted cabinetry, sleek countertops, ample storage and countertop seating. Retreat upstairs to an impressive master suite complete with vaulted ceiling, soaking tub and an expansive walk-in closet. Finished lower level provides plenty of extra living space with a large rec room, built in storage, full bath, 5th bedroom/exercise room and kitchenette. Step outside to the backyard oasis with a large deck that overlooks the fully fenced backyard—an ideal setup for grilling, dining al fresco, or simply sipping a cup of coffee on a Misty morning. Located in the desirable Blue Valley School District, close to shopping, restaurants & highway access. Come see for yourself!
Listing Agent
Real Broker, LLC Brokerage Phone: 913-201-5171 License #SP00234668 Listed on: 08/08/2025

Home Details
Home Type
- Single Family
Est. Annual Taxes
- $5,110
Year Built
- Built in 1993
Lot Details
- 10,758 Sq Ft Lot
- Wood Fence
- Corner Lot
- Sprinkler System
HOA Fees
- $44 Monthly HOA Fees
Parking
- 2 Car Attached Garage
- Front Facing Garage
- Garage Door Opener
Home Design
- Traditional Architecture
- Composition Roof
- Stone Trim
Interior Spaces
- 2-Story Property
- Wet Bar
- Central Vacuum
- Ceiling Fan
- Gas Fireplace
- Some Wood Windows
- Thermal Windows
- Family Room with Fireplace
- Formal Dining Room
- Breakfast Area or Nook
- Laundry on main level
Flooring
- Wood
- Carpet
Bedrooms and Bathrooms
- 5 Bedrooms
- Walk-In Closet
Finished Basement
- Sump Pump
- Laundry in Basement
- Natural lighting in basement
Home Security
- Storm Doors
- Fire and Smoke Detector
Outdoor Features
- Deck
- Playground
Schools
- Stanley Elementary School
- Blue Valley High School
Utilities
- Central Air
- Heating System Uses Natural Gas
Listing and Financial Details
- Exclusions: see SD
- Assessor Parcel Number NP14010001 0031
- $0 special tax assessment
Community Details
Overview
- Association fees include curbside recycling, trash
- Creekside Homeowners Association
- Creekside Subdivision
Recreation
- Community Pool
- Trails
Map
Home Values in the Area
Average Home Value in this Area
Tax History
| Year | Tax Paid | Tax Assessment Tax Assessment Total Assessment is a certain percentage of the fair market value that is determined by local assessors to be the total taxable value of land and additions on the property. | Land | Improvement |
|---|---|---|---|---|
| 2024 | $5,110 | $50,048 | $10,211 | $39,837 |
| 2023 | $5,149 | $49,485 | $10,211 | $39,274 |
| 2022 | $4,542 | $42,907 | $10,211 | $32,696 |
| 2021 | $4,357 | $39,008 | $8,880 | $30,128 |
| 2020 | $4,329 | $38,502 | $7,100 | $31,402 |
| 2019 | $4,204 | $36,604 | $4,732 | $31,872 |
| 2018 | $4,179 | $35,661 | $4,732 | $30,929 |
| 2017 | $3,940 | $33,039 | $4,732 | $28,307 |
| 2016 | $3,772 | $31,613 | $4,732 | $26,881 |
| 2015 | $3,589 | $29,969 | $4,732 | $25,237 |
| 2013 | -- | $28,439 | $4,732 | $23,707 |
Property History
| Date | Event | Price | Change | Sq Ft Price |
|---|---|---|---|---|
| 08/11/2025 08/11/25 | Pending | -- | -- | -- |
| 08/08/2025 08/08/25 | For Sale | $525,000 | -- | $147 / Sq Ft |
Purchase History
| Date | Type | Sale Price | Title Company |
|---|---|---|---|
| Interfamily Deed Transfer | -- | None Available | |
| Warranty Deed | -- | Coffelt Land Title Inc |
Mortgage History
| Date | Status | Loan Amount | Loan Type |
|---|---|---|---|
| Open | $230,000 | Credit Line Revolving | |
| Closed | $196,000 | New Conventional | |
| Closed | $199,960 | New Conventional |
Similar Homes in the area
Source: Heartland MLS
MLS Number: 2567546
APN: NP14010001-0031
- 15516 Horton Ln
- 6019 W 157th Terrace
- 5917 W 153rd St
- 15612 Barkley St
- 6618 W 152nd St
- 15407 Maple St
- 5408 W 154th St
- 15118 Outlook St
- 5400 W 154th St
- 5301 W 154th St
- 15107 Reeds St
- 15090 Walmer St
- 15931 Outlook Ave
- 15416 Floyd St
- 15530 Marty St
- 15452 Iron Horse Cir
- 15021 Broadmoor St
- 15326 Riley St
- 14927 Riggs St
- 15409 Conser St






