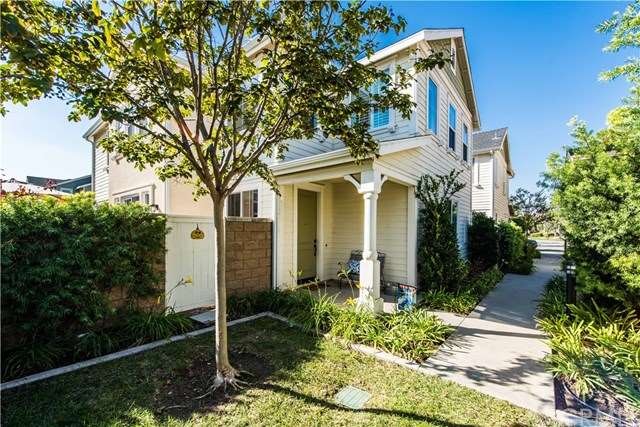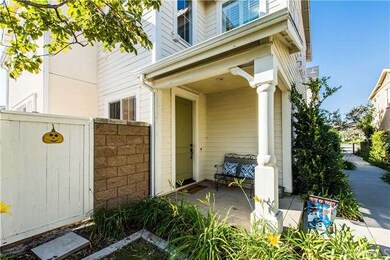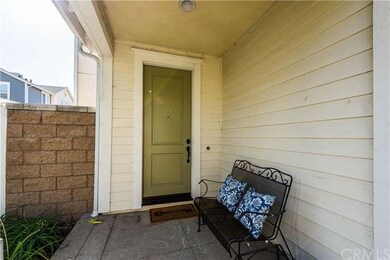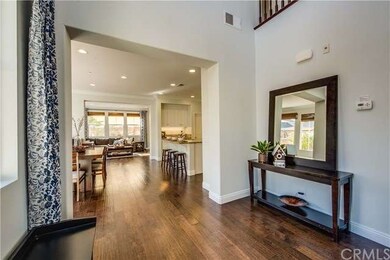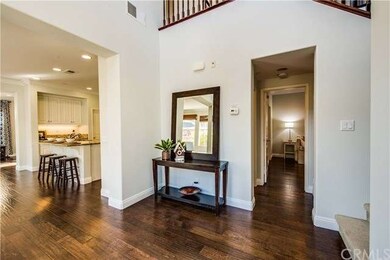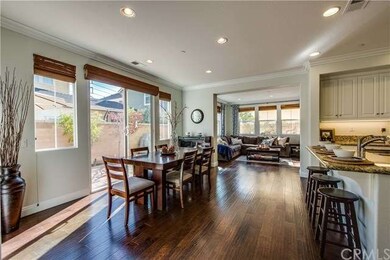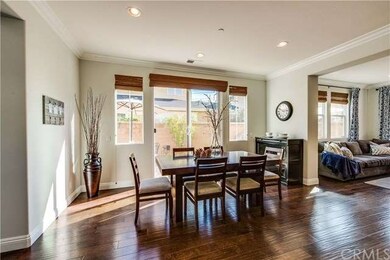
15522 Bonsai Way Tustin, CA 92782
Estimated Value: $1,344,000 - $1,578,430
Highlights
- In Ground Pool
- Primary Bedroom Suite
- Cape Cod Architecture
- Westpark Elementary School Rated A
- Open Floorplan
- Clubhouse
About This Home
As of December 2016Sleek and no-expense-spared with this upgraded property ready for viewing in the heart of Irvine/Tustin! From its dramatic entryway with cathedral ceilings, to its custom wide plank wood floors on the ground level, this blank canvas is just waiting for your design skills. Four bedrooms, three baths, plus a large loft and 2364 sq. ft. of clean lines and versatile open floor plans make this a truly unique home. Special custom features include window treatments, plantation shutters, a built in entertainment unit in the Great Room, designer paint, recessed lighting, crown molding, and high baseboards. Modern paint colors and espresso accents throughout as well as a multitude of large windows create a stunningly spacious home. Chef's kitchen is highlighted by granite counter tops, stainless appliances and a walk-in pantry. Upstairs master bedroom boasts a spacious en-suite bathroom with a large soaking tub and separate enclosed shower. Two over-sized secondary bedrooms and loft are upstairs, with a full bedroom and bath on first floor. Relax in a drought friendly - low maintenance backyard with room to entertain on custom pavers with your own fire-pit and tranquil water feature. Columbus Grove amenities include resort style pools, clubhouse, tot lots, BBQ, and biking/hiking trails. Minutes away from The District, Tustin Marketplace and Irvine Spectrum. Located in Top Rated Irvine Unified School District, this home leaves no amenity forgotten!
Last Agent to Sell the Property
Realty One Group West License #01449008 Listed on: 10/31/2016

Last Buyer's Agent
Pradeep Madaan
Pradeep Madaan License #01393010
Townhouse Details
Home Type
- Townhome
Est. Annual Taxes
- $15,451
Year Built
- Built in 2011
Lot Details
- 1 Common Wall
- Block Wall Fence
HOA Fees
Parking
- 2 Car Direct Access Garage
- Parking Available
- Side Facing Garage
- Single Garage Door
- No Driveway
Home Design
- Cape Cod Architecture
- Craftsman Architecture
- Turnkey
- Interior Block Wall
- Copper Plumbing
- Stucco
Interior Spaces
- 2,364 Sq Ft Home
- 2-Story Property
- Open Floorplan
- Built-In Features
- Crown Molding
- High Ceiling
- Ceiling Fan
- Recessed Lighting
- Plantation Shutters
- Custom Window Coverings
- Sliding Doors
- Entryway
- Family Room Off Kitchen
- Home Office
- Loft
- Laundry Room
Kitchen
- Open to Family Room
- Eat-In Kitchen
- Walk-In Pantry
- Gas Oven
- Gas Range
- Microwave
- Dishwasher
- Kitchen Island
- Granite Countertops
- Disposal
Flooring
- Wood
- Carpet
Bedrooms and Bathrooms
- 4 Bedrooms | 1 Main Level Bedroom
- Primary Bedroom Suite
- Walk-In Closet
- Mirrored Closets Doors
- 3 Full Bathrooms
Home Security
Pool
- In Ground Pool
- Heated Spa
- In Ground Spa
Outdoor Features
- Patio
- Exterior Lighting
- Front Porch
Location
- Property is near a clubhouse
- Urban Location
Utilities
- Forced Air Heating and Cooling System
- Sewer Paid
- Phone Available
- Cable TV Available
Listing and Financial Details
- Tax Lot 1
- Tax Tract Number 1
- Assessor Parcel Number 93358558
Community Details
Overview
- Ainsley Park Association, Phone Number (949) 448-6171
- Columbus Grove Association, Phone Number (949) 726-0720
- Built by William Lyon
Amenities
- Community Barbecue Grill
- Picnic Area
- Clubhouse
Recreation
- Community Playground
- Community Pool
- Community Spa
- Hiking Trails
- Bike Trail
Security
- Fire and Smoke Detector
Ownership History
Purchase Details
Purchase Details
Home Financials for this Owner
Home Financials are based on the most recent Mortgage that was taken out on this home.Purchase Details
Home Financials for this Owner
Home Financials are based on the most recent Mortgage that was taken out on this home.Purchase Details
Home Financials for this Owner
Home Financials are based on the most recent Mortgage that was taken out on this home.Purchase Details
Home Financials for this Owner
Home Financials are based on the most recent Mortgage that was taken out on this home.Purchase Details
Home Financials for this Owner
Home Financials are based on the most recent Mortgage that was taken out on this home.Similar Homes in the area
Home Values in the Area
Average Home Value in this Area
Purchase History
| Date | Buyer | Sale Price | Title Company |
|---|---|---|---|
| Easwaran And Sheth Family Trust | -- | None Listed On Document | |
| Frazier John G | $870,000 | First American Title Co | |
| Sheth Nisha | -- | First American Title Ins Co | |
| Sheth Dhruvkumar Panalal | -- | Lawyers Title | |
| Sheth Nisha | $775,000 | Lawyers Title Company | |
| Tsai Allen C | $615,000 | Fidelity National Title |
Mortgage History
| Date | Status | Borrower | Loan Amount |
|---|---|---|---|
| Previous Owner | Sheth Nisha D | $510,400 | |
| Previous Owner | Frazier John G | $630,000 | |
| Previous Owner | Sheth Nisha | $550,000 | |
| Previous Owner | Sheth Nisha | $549,500 | |
| Previous Owner | Tsai Allen C | $374,990 |
Property History
| Date | Event | Price | Change | Sq Ft Price |
|---|---|---|---|---|
| 12/15/2016 12/15/16 | Sold | $775,000 | -1.8% | $328 / Sq Ft |
| 11/10/2016 11/10/16 | For Sale | $789,000 | 0.0% | $334 / Sq Ft |
| 11/09/2016 11/09/16 | Pending | -- | -- | -- |
| 10/31/2016 10/31/16 | For Sale | $789,000 | -- | $334 / Sq Ft |
Tax History Compared to Growth
Tax History
| Year | Tax Paid | Tax Assessment Tax Assessment Total Assessment is a certain percentage of the fair market value that is determined by local assessors to be the total taxable value of land and additions on the property. | Land | Improvement |
|---|---|---|---|---|
| 2024 | $15,451 | $873,171 | $445,323 | $427,848 |
| 2023 | $15,061 | $856,050 | $436,591 | $419,459 |
| 2022 | $14,733 | $839,265 | $428,030 | $411,235 |
| 2021 | $14,356 | $822,809 | $419,637 | $403,172 |
| 2020 | $14,195 | $814,373 | $415,335 | $399,038 |
| 2019 | $13,882 | $798,405 | $407,191 | $391,214 |
| 2018 | $13,603 | $782,750 | $399,206 | $383,544 |
| 2017 | $13,413 | $775,000 | $395,253 | $379,747 |
| 2016 | $11,717 | $652,527 | $276,173 | $376,354 |
| 2015 | $11,866 | $642,726 | $272,025 | $370,701 |
| 2014 | -- | $630,136 | $266,696 | $363,440 |
Agents Affiliated with this Home
-
Lily Pham

Seller's Agent in 2016
Lily Pham
Realty One Group West
(949) 302-8586
2 in this area
21 Total Sales
-
P
Buyer's Agent in 2016
Pradeep Madaan
Pradeep Madaan
Map
Source: California Regional Multiple Listing Service (CRMLS)
MLS Number: OC16737553
APN: 933-585-58
- 15561 Jasmine Place
- 2 Altezza
- 52 Honey Locust
- 59 Juneberry Unit 20
- 220 Barnes Rd
- 31 Snowdrop Tree
- 1106 Reggio Aisle
- 29 Water Lily
- 11 Santa Cruz Aisle
- 414 Silk Tree
- 1703 Solvay Aisle Unit 106
- 369 Deerfield Ave Unit 35
- 4 Crivelli Aisle
- 430 Transport
- 19 Imperial Aisle
- 5 Arese Aisle
- 264 Blue Sky Dr Unit 264
- 421 Transport
- 401 Deerfield Ave Unit 84
- 159 Waypoint
- 15522 Bonsai Way
- 15528 Bonsai Way
- 15517 Jasmine Place
- 15514 Bonsai Way Unit 18
- 15514 Bonsai Way
- 15525 Jasmine Place
- 15516 Bonsai Way
- 15516 Bonsai Way Unit 17
- 15513 Jasmine Place Unit 31
- 15513 Jasmine Place
- 15530 Bonsai Way
- 15527 Jasmine Place
- 15529 Jasmine Place
- 3209 Nectarine St
- 15510 Bonsai Way Unit 20
- 15511 Jasmine Place Unit 30
- 15509 Jasmine Place
- 3207 Nectarine St
- 15538 Bonsai Way
- 15538 Bonsai Way Unit 6
