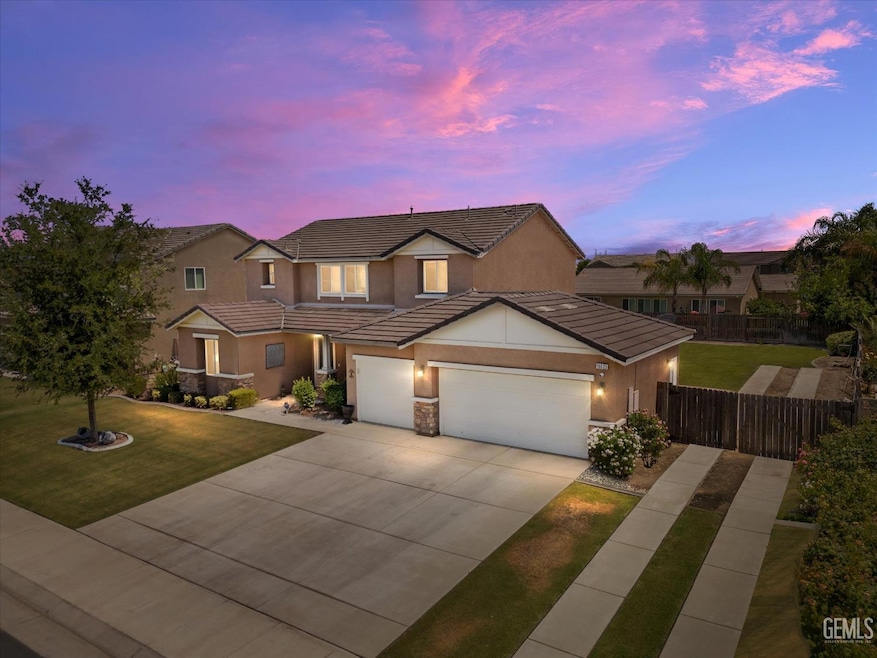
15525 Calabria Ct Bakersfield, CA 93314
Estimated payment $3,487/month
Highlights
- Gated Community
- Freedom Middle School Rated A-
- Central Heating and Cooling System
About This Home
Beautiful home located in the desired northwest gated neighborhood of Saddleback at Tallus Ranch. This 2-strory home features 4-bdrms, 3-baths with a bedroom & full bath downstairs for convenience. You will love the open floor plan; great for entertaining. There is a formal dining room plus an area for a casual dining table. Enjoy making your favorite meals in this kitchen that features granite counters, SS appliances, walk-in pantry, plenty of counter space & a large island. You will enjoy spending time in the expansive living room which features a cozy fireplace and lots of natural light. Newer wood-look flooring throughout the downstairs. Upstairs boasts a large loft which could be used a media room, study or play area. The primary bedroom is spacious and its ensuite features double sinks, a jetted soaker tub, separate shower, and a walk-in closet. Laundry room is located on 2nd floor. The spacious backyard holds lots of possibilities. Lovely curb appeal, 3-car garage & RV parking.
Home Details
Home Type
- Single Family
Est. Annual Taxes
- $5,195
Year Built
- Built in 2013
Lot Details
- 0.25 Acre Lot
- Zoning described as R1
HOA Fees
- $84 Monthly HOA Fees
Parking
- 3 Car Garage
Interior Spaces
- 2,378 Sq Ft Home
- 2-Story Property
Bedrooms and Bathrooms
- 4 Bedrooms
- 3 Bathrooms
Schools
- Independence Elementary School
- Freedom Middle School
- Frontier High School
Utilities
- Central Heating and Cooling System
Listing and Financial Details
- Assessor Parcel Number 46349017
Community Details
Overview
- Saddleback At Tallus Ranch Association
- 6214 Ph 2 Subdivision
Security
- Gated Community
Map
Home Values in the Area
Average Home Value in this Area
Tax History
| Year | Tax Paid | Tax Assessment Tax Assessment Total Assessment is a certain percentage of the fair market value that is determined by local assessors to be the total taxable value of land and additions on the property. | Land | Improvement |
|---|---|---|---|---|
| 2025 | $5,195 | $380,387 | $94,816 | $285,571 |
| 2024 | $5,195 | $372,929 | $92,957 | $279,972 |
| 2023 | $5,067 | $365,618 | $91,135 | $274,483 |
| 2022 | $4,945 | $358,450 | $89,349 | $269,101 |
| 2021 | $4,806 | $351,423 | $87,598 | $263,825 |
| 2020 | $4,720 | $347,820 | $86,700 | $261,120 |
| 2019 | $4,639 | $342,769 | $68,978 | $273,791 |
| 2018 | $4,414 | $329,460 | $66,300 | $263,160 |
| 2017 | $4,696 | $357,008 | $63,373 | $293,635 |
| 2016 | $4,365 | $350,009 | $62,131 | $287,878 |
| 2015 | $4,309 | $344,752 | $61,198 | $283,554 |
| 2014 | $4,233 | $338,000 | $60,000 | $278,000 |
Property History
| Date | Event | Price | Change | Sq Ft Price |
|---|---|---|---|---|
| 07/23/2025 07/23/25 | Price Changed | $545,000 | -3.5% | $229 / Sq Ft |
| 07/02/2025 07/02/25 | For Sale | $565,000 | +65.7% | $238 / Sq Ft |
| 05/30/2019 05/30/19 | Sold | $341,000 | -1.2% | $143 / Sq Ft |
| 04/30/2019 04/30/19 | Pending | -- | -- | -- |
| 10/17/2018 10/17/18 | For Sale | $344,999 | +7.0% | $145 / Sq Ft |
| 03/31/2017 03/31/17 | Sold | $322,500 | +0.8% | $136 / Sq Ft |
| 03/01/2017 03/01/17 | Pending | -- | -- | -- |
| 02/22/2017 02/22/17 | For Sale | $319,800 | -- | $134 / Sq Ft |
Purchase History
| Date | Type | Sale Price | Title Company |
|---|---|---|---|
| Grant Deed | -- | Stewart Title | |
| Interfamily Deed Transfer | -- | Stewart Title | |
| Grant Deed | $341,000 | Stewart Title | |
| Grant Deed | $322,500 | Chicago Title Bakersfield | |
| Grant Deed | $338,000 | First American Title | |
| Grant Deed | -- | First American Title Company |
Mortgage History
| Date | Status | Loan Amount | Loan Type |
|---|---|---|---|
| Previous Owner | $306,375 | New Conventional | |
| Previous Owner | $321,003 | New Conventional |
Similar Homes in the area
Source: Bakersfield Association of REALTORS® / GEMLS
MLS Number: 202507415
APN: 463-490-17-00-8
- 15420 Saint Clement Way
- 16746 Starview Ct
- 14924 Wayne Lee Ct
- 16727 Brookview Ct
- 15527 Avanti Dr
- 15510 Carparzo Dr
- 15617 Avanti Dr
- 15820 Quintero Place
- 15836 La Strada Ct
- 15730 Carparzo Dr
- 15915 Quintero Place
- 16009 La Strada Ct
- 16018 La Strada Ct
- 12701 Hageman Rd
- 12403 Hageman Rd
- 15021 Pinion Ct
- 14924 Plumeria Ct
- 14822 Plumeria Ct
- 14631 Blue Stream Ave
- 4104 Woodcastle Way
- 2600 Sablewood Dr
- 2320 Cullen Ct
- 1610 Jenkins Rd
- 12309 Childress St
- 5200 Old Farm Rd
- 0 W Judd Unit 202506645
- 4201 Jewetta Ave
- 250 S Heath Rd
- 15730 Renteria Dr
- 15700 Renteria Dr
- 11110 Snowcreek Falls Ave
- 10105 Laurie Ave
- 4101 Brittany St
- 10114 Boone Valley Dr
- 9810 Manhattan Dr
- 13600 Pixton Ave
- 9310 Elizabeth Grove Ct
- 13801 Pemberley Passage Ave
- 9103 Bolero Ave
- 10302 Fenwick Island Dr






