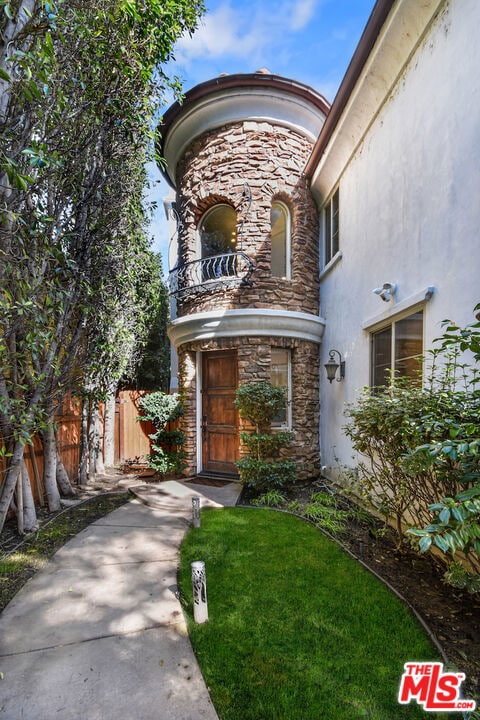15525 Morrison St Sherman Oaks, CA 91403
Highlights
- In Ground Pool
- Family Room with Fireplace
- Mediterranean Architecture
- View of Trees or Woods
- Wood Flooring
- Covered patio or porch
About This Home
You still can't believe you found this house. 15525 Morrison feels like the kind of home you'd dream about while on vacation. It's rare to find a place that feels luxurious and family-friendly. From the moment you pull up to this tree-lined street in the Hesby Oaks School District, you know this home is special. Set behind private gates and wrapped in tall, leafy hedges with the gentle rustle of palm fronds above, the house is tucked away, quiet, safe, and peaceful. Exactly the kind of place you've always hoped to raise your kids. When you step inside, it's just wow. The soaring ceilings, those beautiful arched windows, sunlight dancing off whitewashed walls bathing everything with a golden glow, everything feels warm and open. The layout is perfect for family life. The flow is open and fluid, The serene and open atmosphere is warm, inviting, and impeccably maintained. The living room is big and bright, and it flows right into the family room. From there, step into the entertainer's kitchen, where sleek quartz countertops glisten and bar seating invites sunlit breakfasts with friends. We can already picture pancake breakfasts, holiday dinners, and everything in between. The design is intentional and intuitive, with one bedroom on the main level, ideal for visiting guests or grandparents, and four more upstairs bedrooms. At the top of the stairs, a sun-drenched lounge area awaits flexible space for your home office, private gym, homework station for the kids, or creative studio perfect for every stage of family life. The vibe throughout the house is one of elevated calm; every detail is thoughtful, every space a canvas for your lifestyle. Upstairs, the expansive primary suite offers sanctuary at its finest. A double-sided fireplace sets the tone for relaxed luxury, while the newly reimagined spa-inspired bathroom, pampers with a steam shower, oversized soaking tub, and top-to-bottom designer finishes. The backyard has a shimmering pool and spa with a cascading waterfall, an al fresco BBQ kitchen for unforgettable summer evenings under the string lights, and a wide grassy lawn where kids can roam. It's made for birthdays, backyard camping, and spontaneous summer neighborhood night dinners and peaceful twilight moments under the stars. It's a space crafted for connection, celebration, and total relaxation. You can vividly envision your kids growing up here, your family traditions forming, and memories being made. With a three-car garage, room for three more in the driveway, and unbeatable access to Ventura Boulevard, the 101, and the 405, convenience meets luxury at every turn. With its romantic architecture, resort-style amenities, and family-friendly functionality, effortless elegance, all in the heart of the coveted Hesby Oaks School District, 15525 Morrison is a rare blend of classic beauty and everyday ease.
Open House Schedule
-
Sunday, July 27, 20252:00 to 5:00 pm7/27/2025 2:00:00 PM +00:007/27/2025 5:00:00 PM +00:00Add to Calendar
Home Details
Home Type
- Single Family
Est. Annual Taxes
- $20,557
Year Built
- Built in 2006 | Remodeled
Lot Details
- 7,795 Sq Ft Lot
- Lot Dimensions are 100x160
- Gated Home
- Property is zoned LAR1
Parking
- 3 Car Garage
- Automatic Gate
Home Design
- Mediterranean Architecture
Interior Spaces
- 3,289 Sq Ft Home
- 2-Story Property
- Formal Entry
- Family Room with Fireplace
- 4 Fireplaces
- Living Room with Fireplace
- Views of Woods
- Laundry Room
Kitchen
- Breakfast Bar
- Gas Oven
- Dishwasher
- Trash Compactor
- Disposal
Flooring
- Wood
- Carpet
- Stone
- Tile
Bedrooms and Bathrooms
- 5 Bedrooms
- 4 Full Bathrooms
Pool
- In Ground Pool
- In Ground Spa
Outdoor Features
- Covered patio or porch
- Fire Pit
- Built-In Barbecue
Utilities
- Central Heating and Cooling System
- Vented Exhaust Fan
- Property is located within a water district
Community Details
- Call for details about the types of pets allowed
Listing and Financial Details
- Security Deposit $11,000
- Tenant pays for electricity, cable TV, insurance, water, trash collection
- 12 Month Lease Term
- Assessor Parcel Number 2261-033-018
Map
Source: The MLS
MLS Number: 25568941
APN: 2261-033-018
- 4952 Haskell Ave
- 4963 Haskell Ave
- 15508 La Maida St
- 15460 La Maida St
- 4960 Densmore Ave
- 15747 Addison St
- 15709 Milbank St
- 15431 Milbank St
- 15727 Hartsook St
- 15610 Moorpark St Unit 2
- 15850 Seville Ln
- 15245 La Maida St Unit 301
- 15233 Camarillo St
- 15344 Weddington St Unit 304
- 4610 Densmore Ave Unit 105
- 4610 Densmore Ave Unit 10
- 4817 Gaynor Ave
- 4560 Densmore Ave
- 5036 Woodley Ave
- 15122 Morrison St
- 4918 Haskell Ave
- 15436 Camarillo St
- 15507 Moorpark St Unit 104
- 4751 Haskell Ave
- 15610 Moorpark St
- 15457 Moorpark St Unit 5
- 5030 Sepulveda Blvd Unit 5
- 15357 Magnolia Blvd
- 15243 Morrison St
- 4735 Sepulveda Blvd
- 15370 Weddington St
- 5112 Sepulveda Blvd
- 15354 Weddington St
- 15233 Camarillo St
- 4535 Haskell Ave
- 15353 Weddington St
- 15153 La Maida St
- 5307 Sepulveda Blvd
- 5307 Sepulveda Blvd Unit 215
- 15215 W Magnolia Blvd Unit 118







