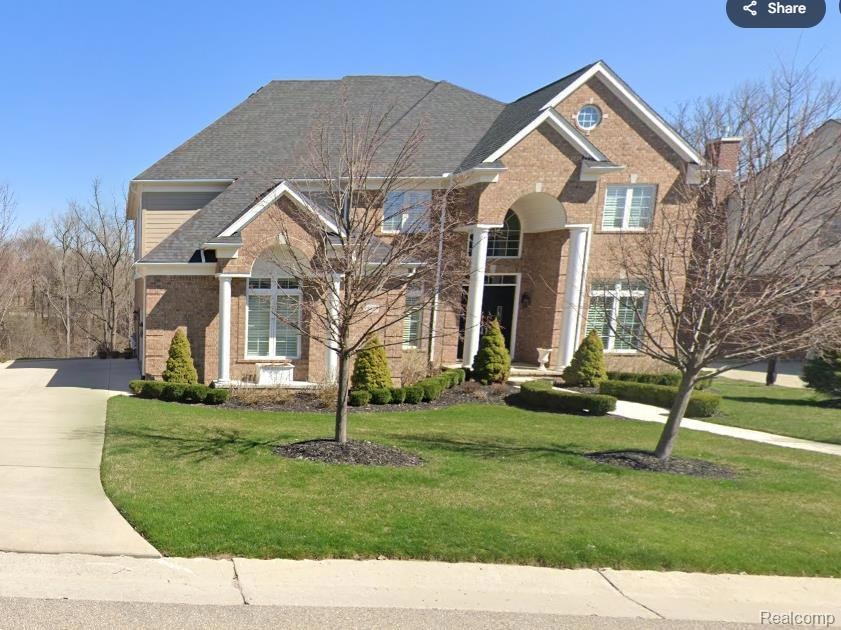
$950,000
- 4 Beds
- 5 Baths
- 3,515 Sq Ft
- 44251 Deep Hollow Cir
- Northville, MI
Fully renovated Colonial 2019-2020 in the Ravines of Northville. Hardwood floors throughout main level (2025). Expansive kitchen with custom cabinetry, double-thick quartz counters, Monogram built-in appliances, full butler’s pantry (2019). Crown molding, wood end-cap stairs, and new iron spindles at entry. Primary suite with granite dual-sink vanity, euro-glass shower, and walk-in closet.
John Goodman Century 21 Curran & Oberski
