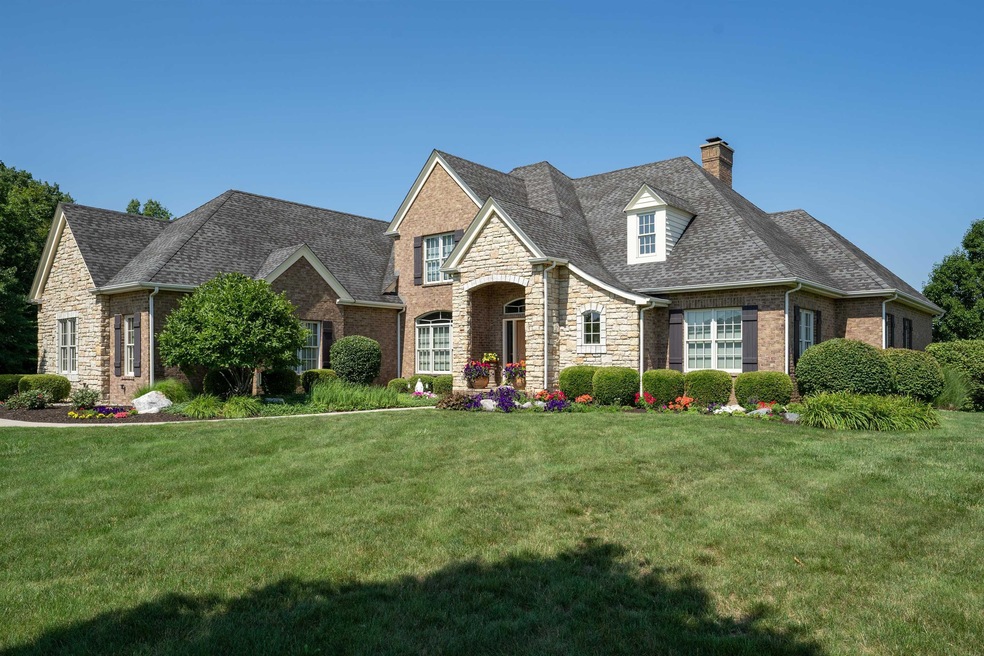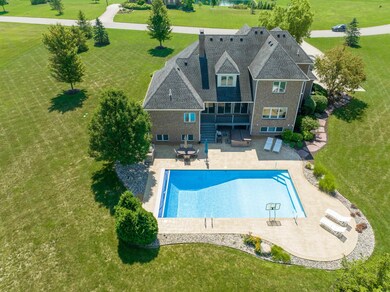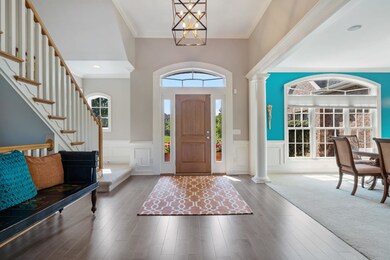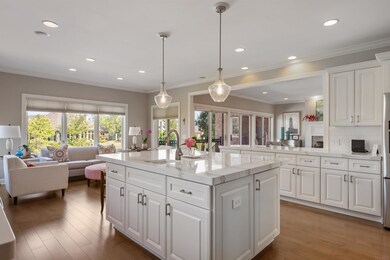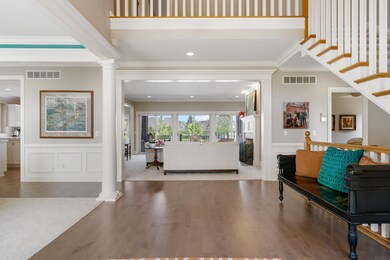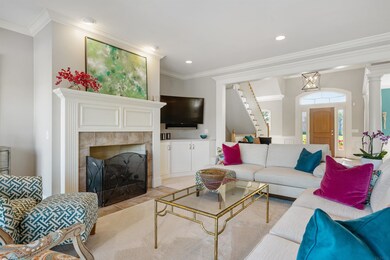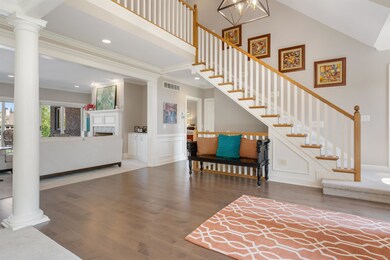
15525 Talon Ridge Cove Huntertown, IN 46748
Estimated Value: $931,000 - $1,032,000
Highlights
- In Ground Pool
- Primary Bedroom Suite
- Living Room with Fireplace
- Cedar Canyon Elementary School Rated A-
- Open Floorplan
- Partially Wooded Lot
About This Home
As of September 2022Spectacular Custom Built all brick exterior on private 1.75 acre lot in Twin Eagles Sec 1. Fabulous back yard with custom built inground pool with electric cover. Multi level entertaining. The home has an amazing floor plan with Master on the first floor, 4 bedrooms up with 2 Jack and Jill bathrooms between them plus a guest bedroom and bath in the lower level. Tons of updates throughout including a custom master bath with walk in shower, 3 inch hard surface kitchen counter tops, built in appliances, floor coverings, lighting, HVAC and more. Rare 4 car garage that has separate stairway to the basement workshop area. Security System. Laundry Chute. 2 Fireplaces. Custom wet bar in lower level with appliances. The perfect house for entertaining. Very open and lots of natural lighting. The pictures tell the story but viewing the property personally is like reading a book instead of watching the movie!! Spectacular
Home Details
Home Type
- Single Family
Est. Annual Taxes
- $6,023
Year Built
- Built in 2003
Lot Details
- 1.75 Acre Lot
- Lot Dimensions are 325x310
- Backs to Open Ground
- Sloped Lot
- Partially Wooded Lot
HOA Fees
- $72 Monthly HOA Fees
Parking
- 4 Car Attached Garage
- Garage Door Opener
- Driveway
- Off-Street Parking
Home Design
- Traditional Architecture
- Brick Exterior Construction
- Poured Concrete
- Asphalt Roof
Interior Spaces
- 2-Story Property
- Open Floorplan
- Built-in Bookshelves
- Bar
- Cathedral Ceiling
- Ceiling Fan
- Entrance Foyer
- Living Room with Fireplace
- 2 Fireplaces
Kitchen
- Walk-In Pantry
- Kitchen Island
- Solid Surface Countertops
- Utility Sink
- Disposal
Flooring
- Carpet
- Laminate
- Tile
Bedrooms and Bathrooms
- 5 Bedrooms
- Primary Bedroom Suite
- Jack-and-Jill Bathroom
- Separate Shower
Laundry
- Laundry Chute
- Gas And Electric Dryer Hookup
Finished Basement
- Basement Fills Entire Space Under The House
- 1 Bathroom in Basement
- 6 Bedrooms in Basement
Home Security
- Home Security System
- Fire and Smoke Detector
Schools
- Cedar Canyon Elementary School
- Carroll Middle School
- Carroll High School
Utilities
- Forced Air Heating and Cooling System
- Heating System Uses Gas
Additional Features
- In Ground Pool
- Suburban Location
Listing and Financial Details
- Assessor Parcel Number 02-02-16-403-002.000-058
Community Details
Overview
- Twin Eagle Subdivision
Recreation
- Community Pool
Ownership History
Purchase Details
Home Financials for this Owner
Home Financials are based on the most recent Mortgage that was taken out on this home.Similar Homes in Huntertown, IN
Home Values in the Area
Average Home Value in this Area
Purchase History
| Date | Buyer | Sale Price | Title Company |
|---|---|---|---|
| Prouty Alan Ralph | -- | -- |
Mortgage History
| Date | Status | Borrower | Loan Amount |
|---|---|---|---|
| Open | Prouty Alan Ralph | $950,000 | |
| Previous Owner | Vanderhagen Denise R | $402,500 | |
| Previous Owner | Vanderhagen Denise R | $348,000 |
Property History
| Date | Event | Price | Change | Sq Ft Price |
|---|---|---|---|---|
| 09/02/2022 09/02/22 | Sold | $950,000 | 0.0% | $155 / Sq Ft |
| 07/25/2022 07/25/22 | Pending | -- | -- | -- |
| 07/17/2022 07/17/22 | For Sale | $950,000 | -- | $155 / Sq Ft |
Tax History Compared to Growth
Tax History
| Year | Tax Paid | Tax Assessment Tax Assessment Total Assessment is a certain percentage of the fair market value that is determined by local assessors to be the total taxable value of land and additions on the property. | Land | Improvement |
|---|---|---|---|---|
| 2024 | $7,506 | $872,800 | $125,100 | $747,700 |
| 2022 | $6,126 | $688,000 | $125,100 | $562,900 |
| 2021 | $6,023 | $636,000 | $125,100 | $510,900 |
Agents Affiliated with this Home
-
Dave Gall

Seller's Agent in 2022
Dave Gall
Coldwell Banker Real Estate Group
(260) 466-2266
166 Total Sales
-
Gigi Barnett

Buyer's Agent in 2022
Gigi Barnett
Coldwell Banker Real Estate Group
(260) 431-3643
50 Total Sales
Map
Source: Indiana Regional MLS
MLS Number: 202230571
APN: 02-02-16-403-002.000-058
- 110 Tawney Eagle Ct
- 15727 Tawney Eagle Cove
- 101 Twin Eagles Blvd W
- 15287 Cranwood Ct
- 381 Elderwood Ct
- 335 Ephron Ct
- 15812 Winterberry Ct
- 171 Tumbling Stone Ct
- 15813 Winterberry Ct
- 15812 Weston Glen
- 15925 Weston Glen
- 15114 Dunton Rd
- 15386 Canyon Bay Run
- 787 Cedar Canyons Rd
- 745 Cedar Canyons Rd
- 703 Cedar Canyons Rd
- 198 Big Rock Pass
- 111 Big Rock Pass
- 16741 Feldspar Ln
- 696 Keltic Pines Blvd
- 15525 Talon Ridge Cove
- 15622 Golden Eagle Cove
- 15634 Golden Eagle Cove
- 15610 Golden Eagle Cove
- 15708 Golden Eagle Cove
- 15720 Golden Eagle Cove
- 15533 Talon Ridge Cove
- 15526 Talon Ridge Cove
- 15607 Golden Eagle Cove
- 15732 Golden Eagle Cove
- 15635 Golden Eagle Cove
- 15623 Golden Eagle Cove
- 15711 Golden Eagle Cove
- 15711 Golden Eagle Cove Unit 16
- 15615 Golden Eagle Cove
- 15725 Golden Eagle Cove
- 15802 Golden Eagle Cove
- 15719 Chilkat Trail
- 15534 Talon Ridge Cove
- 107 Tawney Eagle Ct
