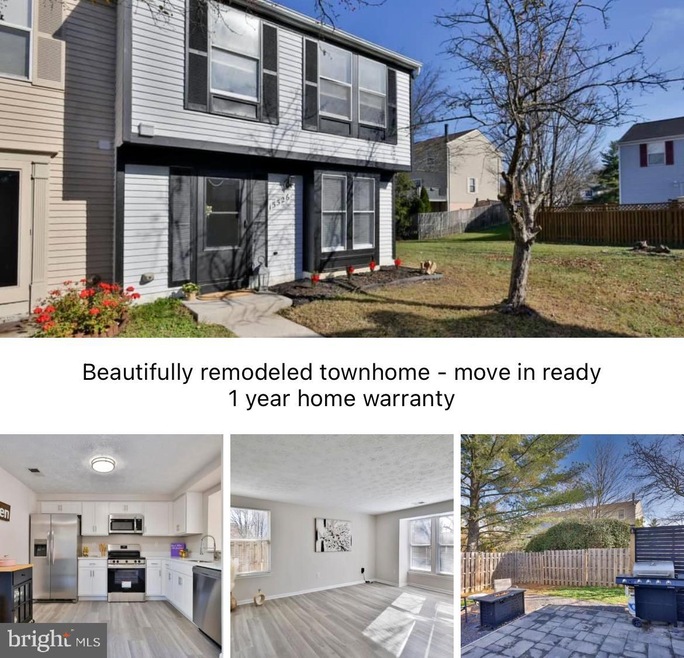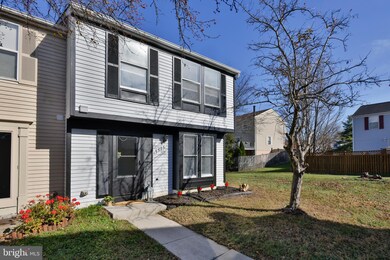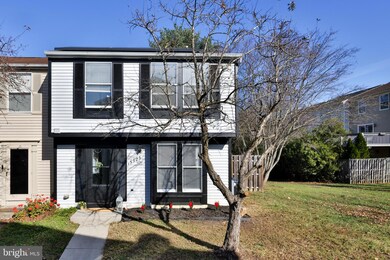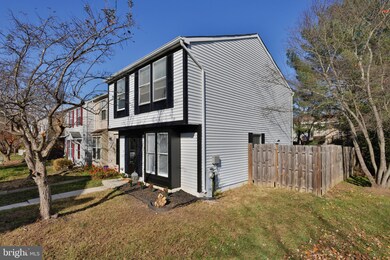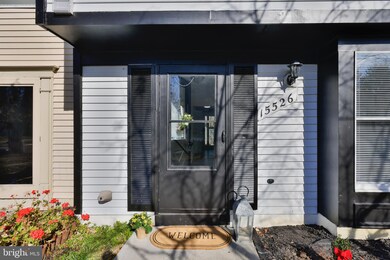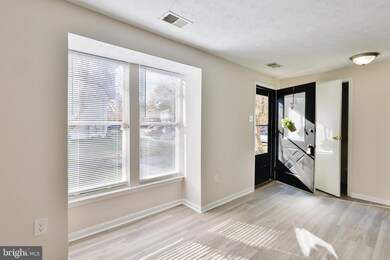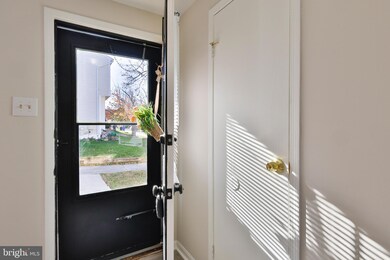
Highlights
- Traditional Architecture
- Enclosed Patio or Porch
- Luxury Vinyl Tile Flooring
- Stainless Steel Appliances
- Solar owned by a third party
- Solar Heating System
About This Home
As of December 2024This home is cute as a button! Receives a lot of natural sunlight. This beautiful unit offers 3 bedrooms and 1.5 bathrooms on two levels (no basement), NEW kitchen cabinets, NEW stainless appliances, NEW Quartz countertop, NEW paint, NEW carpet, Updated bathrooms. LVP flooring throughout the main floor. This is an end unit townhouse - fully fenced backyard is spacious, offers a nice patio and plenty of room for entertaining or for your cute pet(s). If you like planting, this is the home for you as there are planting boxes along the side of the fence + there is a large shed for all your gardening tools. Gas outdoor fireplace and grill conveys. Tesla (prev Solar City) solar panels only a few years old and offer significant savings for the owner. This beautiful place is MOVE-IN ready. Snatch up this great home and enjoy the holidays in your new home.
Last Agent to Sell the Property
Taylor Properties License #614206 Listed on: 11/26/2024

Townhouse Details
Home Type
- Townhome
Est. Annual Taxes
- $4,457
Year Built
- Built in 1986 | Remodeled in 2024
Lot Details
- 2,250 Sq Ft Lot
- Property is Fully Fenced
- Wood Fence
- Property is in excellent condition
HOA Fees
- $44 Monthly HOA Fees
Home Design
- Traditional Architecture
- Slab Foundation
- Frame Construction
- Vinyl Siding
Interior Spaces
- 1,160 Sq Ft Home
- Property has 2 Levels
Kitchen
- Electric Oven or Range
- Stove
- Built-In Microwave
- Dishwasher
- Stainless Steel Appliances
- Disposal
Flooring
- Carpet
- Luxury Vinyl Tile
Bedrooms and Bathrooms
- 3 Bedrooms
Laundry
- Laundry on main level
- Dryer
- Washer
Parking
- 2 Open Parking Spaces
- 2 Parking Spaces
- Parking Lot
- 2 Assigned Parking Spaces
Eco-Friendly Details
- ENERGY STAR Qualified Equipment
- Solar owned by a third party
- Solar Heating System
Outdoor Features
- Enclosed Patio or Porch
Schools
- Northview Elementary School
- Benjamin Tasker Middle School
- Bowie High School
Utilities
- Central Air
- Heat Pump System
- Electric Water Heater
Community Details
- Oak Pond Subdivision
Listing and Financial Details
- Tax Lot 8
- Assessor Parcel Number 17070790451
Ownership History
Purchase Details
Home Financials for this Owner
Home Financials are based on the most recent Mortgage that was taken out on this home.Purchase Details
Purchase Details
Home Financials for this Owner
Home Financials are based on the most recent Mortgage that was taken out on this home.Purchase Details
Home Financials for this Owner
Home Financials are based on the most recent Mortgage that was taken out on this home.Purchase Details
Similar Homes in Bowie, MD
Home Values in the Area
Average Home Value in this Area
Purchase History
| Date | Type | Sale Price | Title Company |
|---|---|---|---|
| Deed | $365,000 | Home First Title | |
| Deed | $282,000 | Title Rite Services | |
| Deed | $270,000 | Turnkey Title Llc | |
| Deed | $175,000 | Security Title Guarantee Cor | |
| Deed | $97,000 | -- |
Mortgage History
| Date | Status | Loan Amount | Loan Type |
|---|---|---|---|
| Open | $358,388 | New Conventional | |
| Previous Owner | $263,145 | New Conventional | |
| Previous Owner | $172,433 | FHA | |
| Previous Owner | $171,830 | FHA | |
| Previous Owner | $107,300 | Stand Alone Refi Refinance Of Original Loan | |
| Previous Owner | $90,000 | Stand Alone Refi Refinance Of Original Loan |
Property History
| Date | Event | Price | Change | Sq Ft Price |
|---|---|---|---|---|
| 12/31/2024 12/31/24 | Sold | $365,000 | 0.0% | $315 / Sq Ft |
| 11/26/2024 11/26/24 | For Sale | $365,000 | +35.2% | $315 / Sq Ft |
| 11/16/2020 11/16/20 | Sold | $270,000 | +2.3% | $233 / Sq Ft |
| 10/01/2020 10/01/20 | For Sale | $264,000 | +50.9% | $228 / Sq Ft |
| 08/19/2014 08/19/14 | Sold | $175,000 | 0.0% | $151 / Sq Ft |
| 07/11/2014 07/11/14 | Pending | -- | -- | -- |
| 06/30/2014 06/30/14 | For Sale | $175,000 | 0.0% | $151 / Sq Ft |
| 06/14/2012 06/14/12 | Rented | $1,400 | 0.0% | -- |
| 06/13/2012 06/13/12 | Under Contract | -- | -- | -- |
| 06/01/2012 06/01/12 | For Rent | $1,400 | -- | -- |
Tax History Compared to Growth
Tax History
| Year | Tax Paid | Tax Assessment Tax Assessment Total Assessment is a certain percentage of the fair market value that is determined by local assessors to be the total taxable value of land and additions on the property. | Land | Improvement |
|---|---|---|---|---|
| 2024 | $4,493 | $261,900 | $0 | $0 |
| 2023 | $4,120 | $240,900 | $0 | $0 |
| 2022 | $3,742 | $219,900 | $75,000 | $144,900 |
| 2021 | $3,609 | $212,800 | $0 | $0 |
| 2020 | $2,922 | $205,700 | $0 | $0 |
| 2019 | $3,336 | $198,600 | $75,000 | $123,600 |
| 2018 | $2,609 | $180,000 | $0 | $0 |
| 2017 | $2,462 | $161,400 | $0 | $0 |
| 2016 | -- | $142,800 | $0 | $0 |
| 2015 | $2,395 | $142,800 | $0 | $0 |
| 2014 | $2,395 | $142,800 | $0 | $0 |
Agents Affiliated with this Home
-
Zsuzsanna Rainey

Seller's Agent in 2024
Zsuzsanna Rainey
Taylor Properties
(410) 533-2943
116 Total Sales
-
Clarissa Lewis

Buyer's Agent in 2024
Clarissa Lewis
KW Metro Center
(301) 543-0559
8 Total Sales
-
Kristin Sampson
K
Seller's Agent in 2020
Kristin Sampson
Innovative Touch Realty, LLC
(301) 996-4015
40 Total Sales
-
Jameeka Gadson

Buyer's Agent in 2020
Jameeka Gadson
Realty One Group Performance, LLC
(202) 329-4319
11 Total Sales
-
Roxanne Calloway

Seller's Agent in 2014
Roxanne Calloway
Long & Foster
(301) 741-3685
6 Total Sales
-
Patrick Sampson

Buyer's Agent in 2014
Patrick Sampson
Innovative Touch Realty, LLC
(240) 300-8222
12 Total Sales
Map
Source: Bright MLS
MLS Number: MDPG2133986
APN: 07-0790451
- 15521 N Platte Dr
- 2956 November Ct
- 2628 Nemo Ct
- 15511 Norwegian Ct
- 15708 Alameda Dr
- 3024 N Dale Ln
- 15210 Noblewood Ln
- 15511 Peach Walker Dr
- 15215 Noblewood Ln
- 3038 Nutwood Ln
- 2412 Panther Ln
- 15806 Appleton Terrace
- 2415 Mitchellville Rd
- 508 Maple Lawn Dr
- 16104 Meadow Glenn Dr
- 3113 New Coach Ln
- 2704 Archangel Ct
- 2334 Mitchellville Rd
- 3504 Easton Dr
- 2264 Prince of Wales Ct
