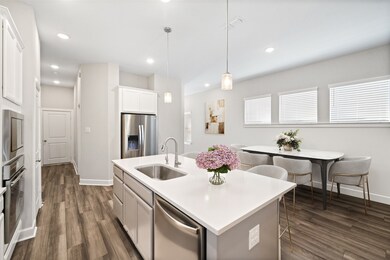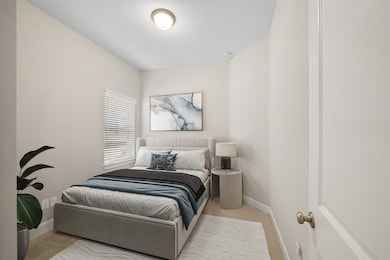15527 Sunset Maple Ct Conroe, TX 77302
Artavia Neighborhood
3
Beds
2
Baths
1,573
Sq Ft
5,275
Sq Ft Lot
Highlights
- Fitness Center
- High Ceiling
- Breakfast Room
- Traditional Architecture
- Community Pool
- Family Room Off Kitchen
About This Home
MOVE-IN READY! This one story home featuring three bedrooms, two baths, and a two-car garage is ready now! NORTH / SOUTH EXPOSURE! No rear neighbors! Located in the master planned community of Artavia! Community pool, walking trails, splash pad, fitness center - like living in a resort!
Home Details
Home Type
- Single Family
Est. Annual Taxes
- $2,202
Year Built
- Built in 2023
Lot Details
- 5,275 Sq Ft Lot
- South Facing Home
- Back Yard Fenced
Parking
- 2 Car Attached Garage
- Garage Door Opener
Home Design
- Traditional Architecture
Interior Spaces
- 1,573 Sq Ft Home
- 1-Story Property
- High Ceiling
- Ceiling Fan
- Gas Log Fireplace
- Entrance Foyer
- Family Room Off Kitchen
- Living Room
- Breakfast Room
- Combination Kitchen and Dining Room
- Utility Room
- Washer and Electric Dryer Hookup
- Security System Owned
Kitchen
- Breakfast Bar
- Electric Oven
- Gas Cooktop
- Microwave
- Dishwasher
- Kitchen Island
- Disposal
Flooring
- Carpet
- Tile
- Vinyl Plank
- Vinyl
Bedrooms and Bathrooms
- 3 Bedrooms
- 2 Full Bathrooms
- Double Vanity
- Bathtub with Shower
Eco-Friendly Details
- Energy-Efficient Exposure or Shade
- Energy-Efficient Thermostat
Schools
- San Jacinto Elementary School
- Moorhead Junior High School
- Caney Creek High School
Utilities
- Central Heating and Cooling System
- Heating System Uses Gas
- Programmable Thermostat
- Cable TV Available
Listing and Financial Details
- Property Available on 5/7/25
- Long Term Lease
Community Details
Overview
- Artavia Subdivision
Recreation
- Fitness Center
- Community Pool
- Trails
Pet Policy
- Call for details about the types of pets allowed
Map
Source: Houston Association of REALTORS®
MLS Number: 6815454
APN: 2169-08-03000
Nearby Homes
- 17335 Sunflower Petals Trail
- TBD Block 02 Lot 12
- 18222 Upper Brook St
- 16614 Jolie St
- 18403 Chameleon Ct
- 18703 Wild Stripes Ct
- 18311 Bon Brothers Dr
- 16630 Jolie St
- 16511 Mandora Ln
- 15751 Terracotta Terrace Ln
- 15603 Rising Wren Ct
- 17311 Sunflower Petals Trail
- 17454 Vino Vines Ln
- 16389 Sun View Ln
- 17455 Vino Vines Ln
- 15735 Autumn Sun Ct
- 15714 Autumn Sun Ct
- 15823 Bird of Paradise Dr
- 17011 Sweet Iris Ct
- 17902 Terracotta Terrace Ln
- 16350 Hill Country Ct
- 15823 Bird of Paradise Dr
- 15830 Bird of Paradise Dr
- 15240 Hemingway Heights Dr
- 15906 Golden Trails Ct
- 16363 Long Valley Ct
- 16342 Many Trees Ln
- 16513 Desert Star Dr
- 17469 Chestnut Cove Dr
- 15510 Olive Terrace Trail
- 15182 Canyon Rapids Rd
- 16548 Desert Star Dr
- 15161 Canyon Rapids Rd
- 15243 Canyon Rapids Rd
- 15227 Deseo Dr
- 14984 Rustic Moon Rd
- 15126 Wild Gully Way
- 17138 Crimson Crest Dr
- 17127 Crimson Crest Dr
- 17727 Misty Brook Ln







