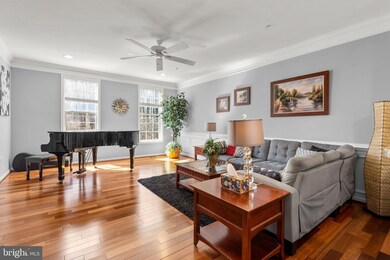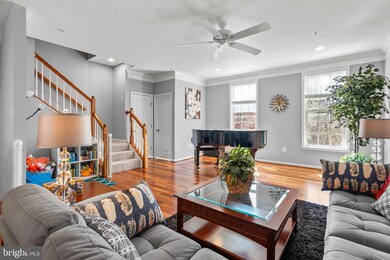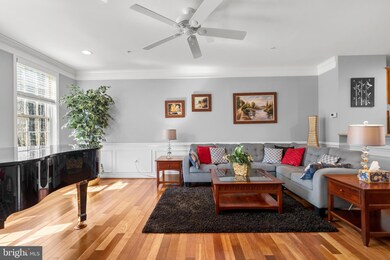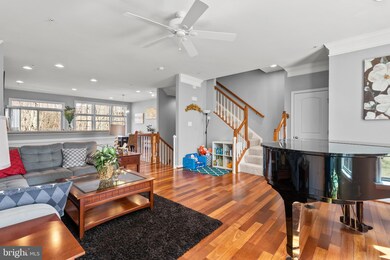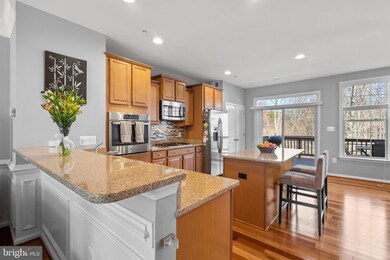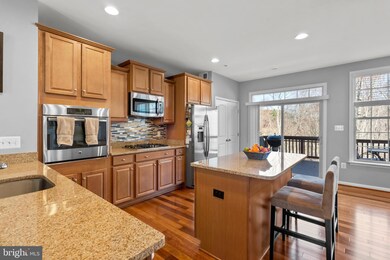
15527 Thistlebridge Ct Rockville, MD 20853
Highlights
- Gourmet Kitchen
- Colonial Architecture
- 1 Fireplace
- Flower Valley Elementary School Rated A
- Wood Flooring
- 2 Car Attached Garage
About This Home
As of April 2024Welcome to your dream home! This exquisite brick-front luxury townhome offers unparalleled elegance and comfort in every detail. Boasting 3 bedrooms, 3 1/2 baths, and a wealth of luxurious amenities, this residence is a true gem.
The main level greets you with a spacious living room adorned with gleaming hardwood floors, enhanced by crown and chair molding, and accented with box molding for added sophistication. A ceiling fan provides gentle breezes, adding to the ambiance of this inviting space. The gourmet kitchen is a chef's delight, featuring cherry hardwood floors, spice cabinetry, and stunning granite counters. Prepare culinary masterpieces effortlessly with top-of-the-line appliances including a gas cooktop, wall oven, side-by-side refrigerator, and a convenient double door pantry. A powder room with hardwood floors and a pedestal sink, along with a coat closet, complete this level's amenities.
Ascend to the upper level where luxury awaits. New neutral carpet welcomes you to the upper level. The Owner's Suite is a tranquil retreat boasting a tray ceiling, ceiling fan, and a generously sized walk-in closet. Pamper yourself in the private Owner's Bath, featuring a double vanity, ceramic tile, a soothing soaking tub, and a separate shower. Two additional bedrooms offer comfort and convenience, each appointed with ceiling fans and ample closet space. A full hall bath with a double vanity, ceramic tile, and a tub/shower combination, as well as a hall linen closet and laundry facilities, provide added functionality.
The finished lower level adds versatility to this already remarkable home, with recessed lights illuminating the space. An additional full bath with ceramic tile flooring, a vanity, and a ceramic tile shower ensures convenience and comfort for guests or family members.
Beyond the interior, this home is equipped for modern living with electric car wiring, providing convenience and sustainability. Step outside to your private oasis, where a deck and patio overlook the serene beauty of the surrounding woods, offering the perfect setting for outdoor relaxation and entertainment.
Tesla Solar Panels are owned by seller and will be transferred to buyer.
Experience luxury living at its finest in this impeccable townhome.
Last Agent to Sell the Property
RLAH @properties License #BR98379409 Listed on: 03/15/2024

Townhouse Details
Home Type
- Townhome
Est. Annual Taxes
- $6,657
Year Built
- Built in 2013
Lot Details
- 1,630 Sq Ft Lot
- Property is in excellent condition
HOA Fees
- $145 Monthly HOA Fees
Parking
- 2 Car Attached Garage
- Front Facing Garage
Home Design
- Colonial Architecture
- Brick Front
- Concrete Perimeter Foundation
Interior Spaces
- Property has 3 Levels
- Chair Railings
- Crown Molding
- Ceiling Fan
- 1 Fireplace
- Window Treatments
- Dining Area
- Wood Flooring
- Finished Basement
- Walk-Out Basement
Kitchen
- Gourmet Kitchen
- <<builtInOvenToken>>
- Cooktop<<rangeHoodToken>>
- <<builtInMicrowave>>
- Ice Maker
- Dishwasher
- Kitchen Island
- Disposal
Bedrooms and Bathrooms
- 3 Bedrooms
- Walk-In Closet
Laundry
- Dryer
- Washer
Utilities
- Forced Air Heating and Cooling System
- Natural Gas Water Heater
Community Details
- Townhouses At Small's Nursery HOA
- Smalls Nursery Subdivision
Listing and Financial Details
- Tax Lot 18
- Assessor Parcel Number 160803690641
Ownership History
Purchase Details
Purchase Details
Home Financials for this Owner
Home Financials are based on the most recent Mortgage that was taken out on this home.Purchase Details
Home Financials for this Owner
Home Financials are based on the most recent Mortgage that was taken out on this home.Purchase Details
Home Financials for this Owner
Home Financials are based on the most recent Mortgage that was taken out on this home.Similar Homes in Rockville, MD
Home Values in the Area
Average Home Value in this Area
Purchase History
| Date | Type | Sale Price | Title Company |
|---|---|---|---|
| Deed | -- | None Listed On Document | |
| Deed | -- | None Listed On Document | |
| Deed | $675,100 | First American Title | |
| Deed | $520,000 | Paradigm Title & Escrow Llc | |
| Deed | $504,795 | Residential Title & Escrow C |
Mortgage History
| Date | Status | Loan Amount | Loan Type |
|---|---|---|---|
| Previous Owner | $540,080 | New Conventional | |
| Previous Owner | $315,000 | New Conventional | |
| Previous Owner | $329,877 | New Conventional | |
| Previous Owner | $360,000 | New Conventional | |
| Previous Owner | $403,836 | New Conventional |
Property History
| Date | Event | Price | Change | Sq Ft Price |
|---|---|---|---|---|
| 04/18/2024 04/18/24 | Sold | $675,100 | +6.3% | $304 / Sq Ft |
| 03/15/2024 03/15/24 | For Sale | $635,000 | +22.1% | $286 / Sq Ft |
| 07/31/2018 07/31/18 | Sold | $520,000 | -0.9% | $295 / Sq Ft |
| 05/06/2018 05/06/18 | Pending | -- | -- | -- |
| 04/20/2018 04/20/18 | For Sale | $524,900 | -- | $298 / Sq Ft |
Tax History Compared to Growth
Tax History
| Year | Tax Paid | Tax Assessment Tax Assessment Total Assessment is a certain percentage of the fair market value that is determined by local assessors to be the total taxable value of land and additions on the property. | Land | Improvement |
|---|---|---|---|---|
| 2024 | $7,145 | $587,733 | $0 | $0 |
| 2023 | $5,965 | $546,867 | $0 | $0 |
| 2022 | $5,240 | $506,000 | $200,000 | $306,000 |
| 2021 | $9,876 | $483,300 | $0 | $0 |
| 2020 | $8,804 | $460,600 | $0 | $0 |
| 2019 | $4,402 | $437,900 | $200,000 | $237,900 |
| 2018 | $4,403 | $437,900 | $200,000 | $237,900 |
| 2017 | $5,178 | $437,900 | $0 | $0 |
| 2016 | -- | $488,400 | $0 | $0 |
| 2015 | -- | $481,433 | $0 | $0 |
| 2014 | -- | $474,467 | $0 | $0 |
Agents Affiliated with this Home
-
Larry Prigal

Seller's Agent in 2024
Larry Prigal
Real Living at Home
(301) 370-2305
3 in this area
158 Total Sales
-
Richard Prigal

Seller Co-Listing Agent in 2024
Richard Prigal
Real Living at Home
(301) 370-2306
4 in this area
198 Total Sales
-
Sintia Petrosian

Buyer's Agent in 2024
Sintia Petrosian
TTR Sotheby's International Realty
(301) 395-8817
2 in this area
80 Total Sales
-
Jean Pagan-Bullock

Seller's Agent in 2018
Jean Pagan-Bullock
Long & Foster
(301) 908-6767
69 Total Sales
-
Linda Chen
L
Buyer's Agent in 2018
Linda Chen
Syspek Realty, Inc.
(301) 237-8678
12 Total Sales
Map
Source: Bright MLS
MLS Number: MDMC2121788
APN: 08-03690641
- 3911 Doc Berlin Dr Unit 35
- 3850 Clara Downey Ave Unit 24
- 3835 Doc Berlin Dr Unit 44
- 3920 Arbor Crest Way
- 3825 Doc Berlin Dr Unit 17
- 3910 Doc Berlin Dr Unit 21
- 15324 Manor Village Ln
- 3702 Marble Arch Way
- 3702 Doc Berlin Dr
- 3626 Doc Berlin Dr
- 15713 Murphys Tin St
- 3533 Fitzhugh Ln
- 3529 Twin Branches Dr
- 3518 Doc Berlin Dr
- 3310 N Leisure World Blvd Unit 1019
- 3310 N Leisure World Blvd
- 3310 N Leisure World Blvd
- 3310 N Leisure World Blvd N Unit 911
- 3514 Twin Branches Ct
- 3330 N Leisure World Blvd Unit 5-116

