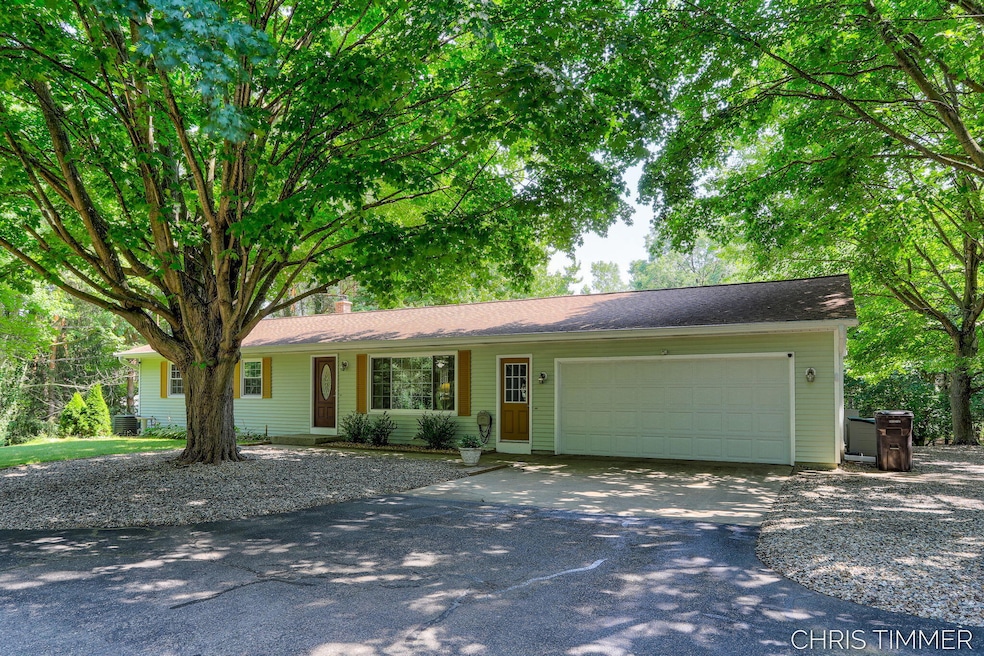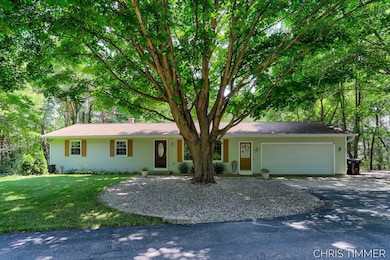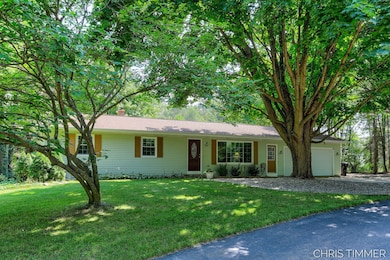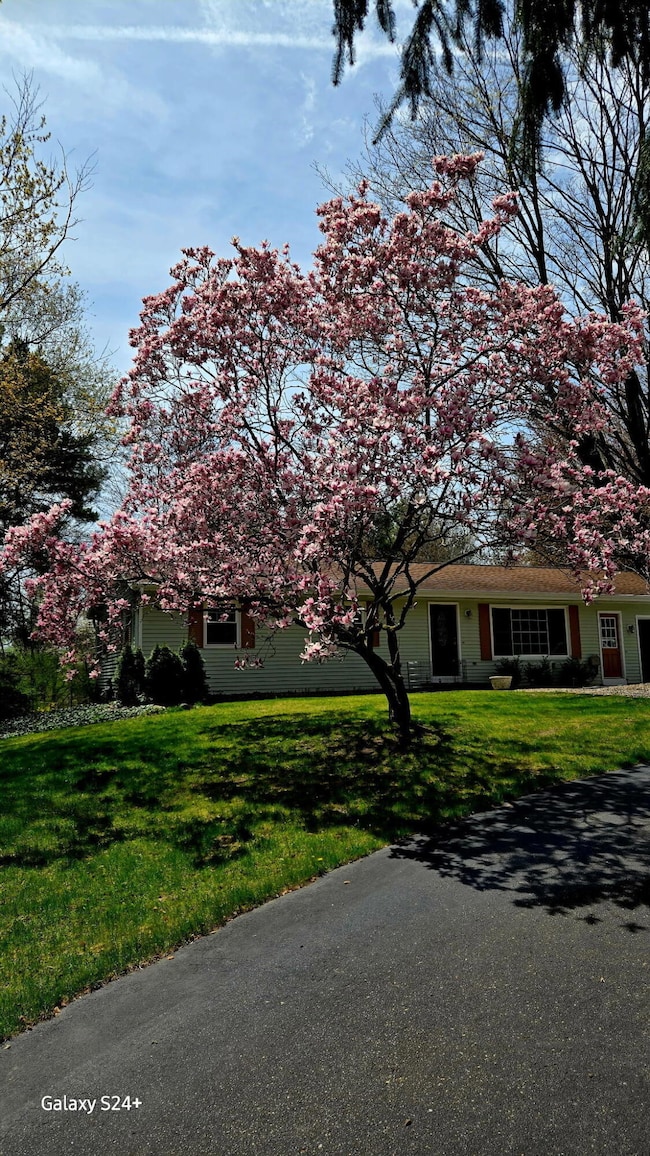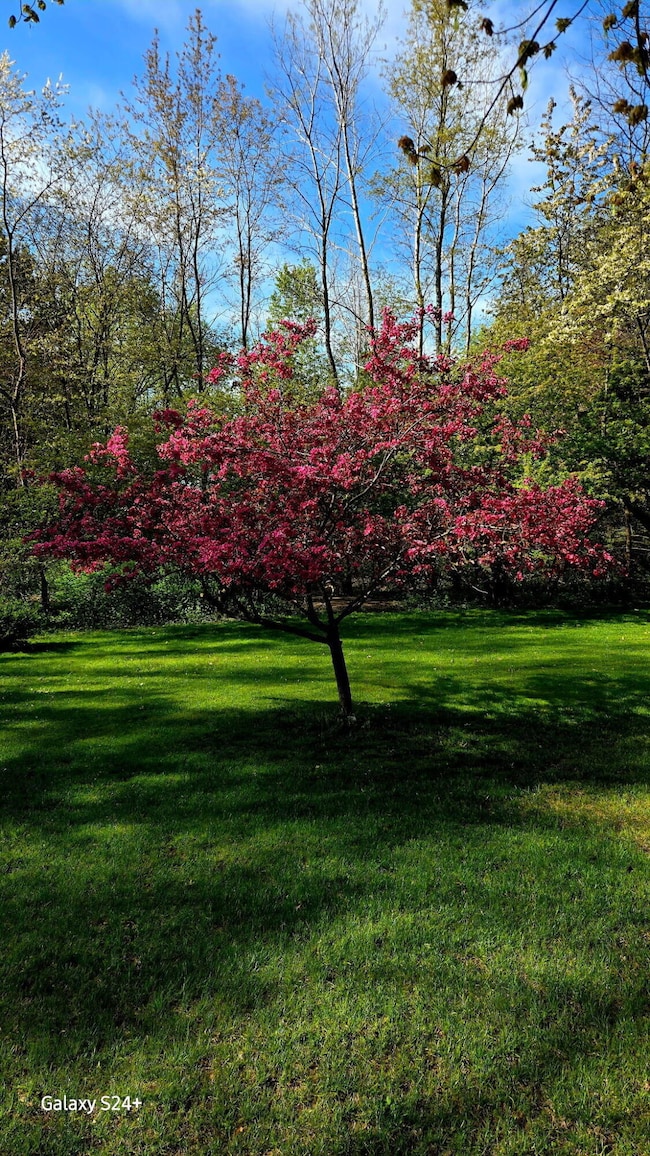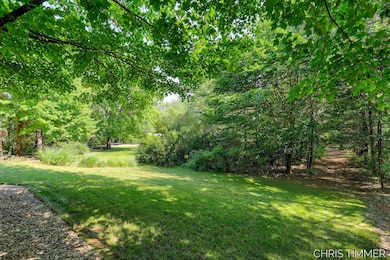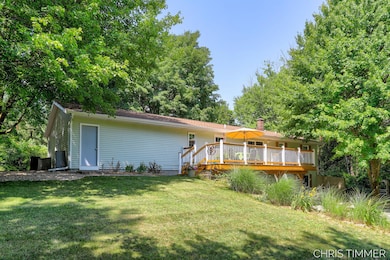
15528 James St Holland, MI 49424
Estimated payment $3,181/month
Highlights
- Private Waterfront
- Home fronts a pond
- Deck
- Waukazoo Elementary School Rated A-
- 2.38 Acre Lot
- Wooded Lot
About This Home
This four bedroom, two bath ranch home on over two acres is a must see! Entering the driveway, you will find a picturesque, shaded yard with mature trees creating a quiet, private setting. Inside, the home has been lovingly cared for and can be seen in the updates throughout. The kitchen includes beautiful Kraftmaid cabinets with slow-close features, stylish flooring, and newer appliances. The main floor bathroom and bedrooms include new vinyl plank flooring and fresh paint. There are large living spaces on both the main floor and lower level. The walkout basement includes a spacious laundry room/second bathroom and a sizable amount of storage space.
The exterior of this property is one of a kind. There is a large backyard with a pond surrounded by a wooded area teeming with wildlife. There is also a heated pole barn with 220 electrical service. Enjoy an evening walk on the path around the property. Spend time relaxing and entertaining on the home's 12 x 28 elevated deck. This is truly a unique property with privacy, yet close to the amenities of Holland. Only 2 miles to Lake Michigan beaches. Don't miss out on this one!
Listing Agent
Keller Williams Harbortown License #6501401091 Listed on: 07/15/2025

Home Details
Home Type
- Single Family
Est. Annual Taxes
- $2,615
Year Built
- Built in 1983
Lot Details
- 2.38 Acre Lot
- Lot Dimensions are 220' x 440'
- Home fronts a pond
- Private Waterfront
- 200 Feet of Waterfront
- Shrub
- Sprinkler System
- Wooded Lot
- Property is zoned Res-Improved, Res-Improved
Parking
- 2 Car Attached Garage
Home Design
- Composition Roof
- Vinyl Siding
Interior Spaces
- 1-Story Property
- Wood Burning Fireplace
- Recreation Room with Fireplace
Kitchen
- Oven
- Range
- Microwave
- Freezer
- Dishwasher
Bedrooms and Bathrooms
- 4 Bedrooms | 3 Main Level Bedrooms
- 2 Full Bathrooms
Laundry
- Laundry Room
- Laundry on main level
- Dryer
- Washer
Basement
- Walk-Out Basement
- Basement Fills Entire Space Under The House
- Laundry in Basement
- 1 Bedroom in Basement
Outdoor Features
- Deck
- Pole Barn
Utilities
- Forced Air Heating and Cooling System
- Heating System Uses Natural Gas
- Natural Gas Water Heater
- Septic System
- Private Sewer
Map
Home Values in the Area
Average Home Value in this Area
Tax History
| Year | Tax Paid | Tax Assessment Tax Assessment Total Assessment is a certain percentage of the fair market value that is determined by local assessors to be the total taxable value of land and additions on the property. | Land | Improvement |
|---|---|---|---|---|
| 2025 | $2,615 | $174,600 | $0 | $0 |
| 2024 | $2,044 | $174,600 | $0 | $0 |
| 2023 | $1,972 | $170,800 | $0 | $0 |
| 2022 | $2,389 | $145,000 | $0 | $0 |
| 2021 | $2,331 | $127,000 | $0 | $0 |
| 2020 | $2,252 | $118,200 | $0 | $0 |
| 2019 | $2,227 | $98,300 | $0 | $0 |
| 2018 | $2,074 | $100,900 | $0 | $0 |
| 2017 | $2,040 | $100,900 | $0 | $0 |
| 2016 | $2,028 | $95,400 | $0 | $0 |
| 2015 | -- | $90,200 | $0 | $0 |
| 2014 | -- | $87,000 | $0 | $0 |
Property History
| Date | Event | Price | Change | Sq Ft Price |
|---|---|---|---|---|
| 07/15/2025 07/15/25 | For Sale | $535,000 | -- | $285 / Sq Ft |
Purchase History
| Date | Type | Sale Price | Title Company |
|---|---|---|---|
| Interfamily Deed Transfer | -- | Attorney | |
| Interfamily Deed Transfer | -- | Lighthouse Title Inc |
Mortgage History
| Date | Status | Loan Amount | Loan Type |
|---|---|---|---|
| Closed | $181,000 | New Conventional | |
| Closed | $129,000 | New Conventional |
Similar Homes in Holland, MI
Source: Southwestern Michigan Association of REALTORS®
MLS Number: 25034915
APN: 70-15-23-200-050
- 382 Timberlake Dr E Unit 124
- 1269 Bentwood Ct
- 1579 Red Stem Dr
- 270 Silver Ridge Dr
- 1632 Red Stem Dr
- 4061 Tributary Dr
- 150 Bay Circle Dr
- 274 Willow Creek Ct Unit 2
- 172 Bay Meadows Dr
- 15045 Silver Fir Dr
- 14921 Creek Edge Dr
- 40 Bay Circle Dr
- 933 Meadow Ridge Dr
- 14934 Timberoak St
- 14967 Timberoak St
- 2978 Creek Edge Ct
- 921 Meadow Ridge Dr
- 14921 Timberpine Ct
- 401 Erin Isle Ct
- 41 Bay Meadows Dr
- 14351 Pine Creek Ct
- 475 W Mae Rose Ave
- 3885 140th Ave
- 3800 Campus Ave
- 13646 Cascade Dr
- 13321 Terri Lyn Ln
- 13645 Westwood Ln
- 264 W 16th St Unit 264A West 16th Street
- 60 W 8th St
- 1074 W 32nd St
- 3758 Jill Ave
- 505 W 30th St
- 570 Washington St
- 278 E 16th St
- 2900 Millpond Dr W
- 12181 Felch St
- 12100 Clearview Ln
- 1180 Matt Urban Dr
- 11978 Zephyr Dr
- 3688 Northpointe Dr
