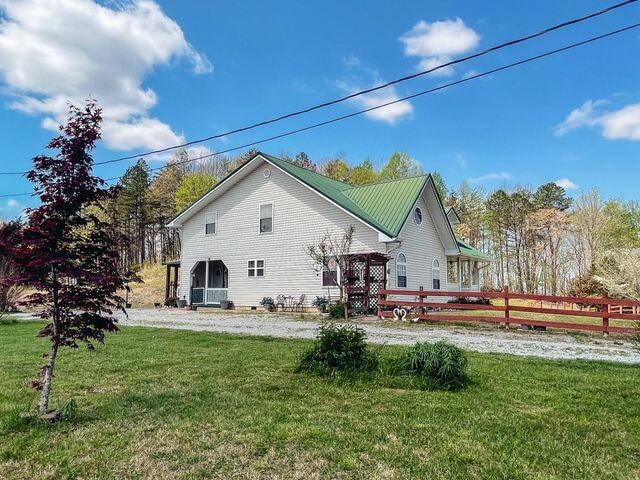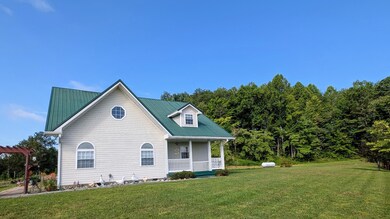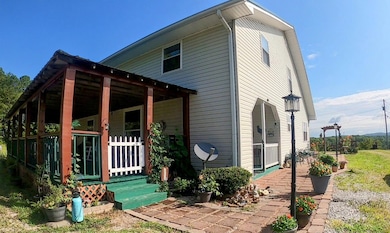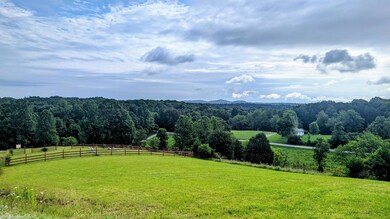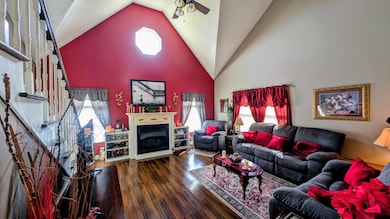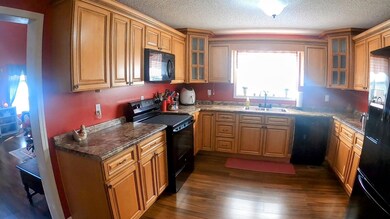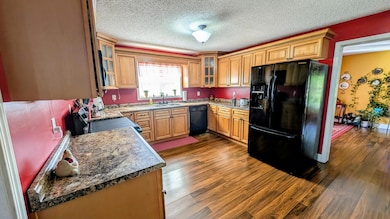
1553 Craig Rd Williamsburg, KY 40769
Estimated payment $2,396/month
Highlights
- Very Popular Property
- Deck
- Main Floor Primary Bedroom
- View of Trees or Woods
- Secluded Lot
- Attic
About This Home
This home is pure country gold. Escape to the peace and beauty of the countryside with this spacious 4-bedroom, 2-bathroom farmhouse. Perfectly situated on top of a hill on 4.75 acres, this home offers the ideal blend of homey comfort and peaceful views.
Wake up to panoramic country views and enjoy your coffee on one of the 3 porches and watch the gorgeous sunrises and breathtaking sunsets. Spend your days tending to a garden or raising animals on your own private slice of rural paradise. With plenty of open space and natural beauty all around, this property is a dream for homesteaders, hobby farmers, or anyone seeking a slower pace of life.
Inside, the home features a spacious layout with room for the whole family — including living room with tall vaulted ceilings, a well-equipped kitchen, and large bedrooms full of natural light. There's no shortage of storage or function with an additional mudroom full of cabinet space.
10 min from Cumberland Falls
30 min away from the Tennessee border and 2 hours from pigeon forge
10 min to Kentucky splash water park.
This farmhouse is the perfect place to find some peace and quiet and to call home.
This home won't last long.
Listing Agent
Lake Cumberland Real Estate Professionals License #286696 Listed on: 07/18/2025
Home Details
Home Type
- Single Family
Est. Annual Taxes
- $2,232
Year Built
- Built in 2013
Lot Details
- 4.75 Acre Lot
- Wood Fence
- Wire Fence
- Secluded Lot
Parking
- Driveway
Property Views
- Woods
- Farm
- Mountain
- Rural
Home Design
- Block Foundation
- Metal Roof
- Vinyl Siding
Interior Spaces
- 2,784 Sq Ft Home
- 2-Story Property
- Ceiling Fan
- Gas Log Fireplace
- Family Room with Fireplace
- Dining Room
- Home Office
- Utility Room
- Laminate Flooring
- Crawl Space
- Pull Down Stairs to Attic
Kitchen
- Oven or Range
- Microwave
- Dishwasher
Bedrooms and Bathrooms
- 4 Bedrooms
- Primary Bedroom on Main
- Walk-In Closet
- 2 Full Bathrooms
Laundry
- Laundry on main level
- Washer and Electric Dryer Hookup
Outdoor Features
- Deck
- Storage Shed
- Porch
Schools
- Whitley County Elementary And Middle School
- Whitley County High School
Utilities
- Cooling Available
- Heat Pump System
- Propane
- Septic Tank
Community Details
- No Home Owners Association
- Rural Subdivision
Listing and Financial Details
- Assessor Parcel Number 039-00-00-025.02
Map
Home Values in the Area
Average Home Value in this Area
Tax History
| Year | Tax Paid | Tax Assessment Tax Assessment Total Assessment is a certain percentage of the fair market value that is determined by local assessors to be the total taxable value of land and additions on the property. | Land | Improvement |
|---|---|---|---|---|
| 2024 | $2,232 | $306,650 | $0 | $0 |
| 2023 | $704 | $140,700 | $0 | $0 |
| 2022 | $756 | $140,700 | $0 | $0 |
| 2021 | $780 | $140,700 | $1,500 | $139,200 |
| 2020 | $810 | $140,700 | $1,500 | $139,200 |
| 2019 | $811 | $140,700 | $1,500 | $139,200 |
| 2018 | $811 | $140,700 | $1,500 | $139,200 |
| 2017 | $811 | $140,700 | $1,500 | $139,200 |
| 2016 | $808 | $140,700 | $1,500 | $139,200 |
| 2015 | -- | $140,700 | $1,500 | $139,200 |
Property History
| Date | Event | Price | Change | Sq Ft Price |
|---|---|---|---|---|
| 07/18/2025 07/18/25 | For Sale | $399,000 | -- | $143 / Sq Ft |
Similar Homes in Williamsburg, KY
Source: ImagineMLS (Bluegrass REALTORS®)
MLS Number: 25015638
APN: 039-00-00-025.02
- 999 Craig Rd
- 1615 River Rd
- 245 Upper Bar Hill Rd
- 1247 River Rd
- 1802 River Rd
- 0 River Rd
- 130 Shiner Church Rd
- 269 MacBennett Dr
- 9256 Cumberland Falls Hwy
- 1111 Cumberland Falls Rd
- 999 Kentucky 204
- 20 Hemlock Subdivision Rd
- Tract # Moonbow Falls
- 10553 Sandhill Rd
- 0 Rocky Point School Rd
- 111 Rocky Point School Rd
- 7692 W Hwy 92
- 1117 Frankfort School Rd
- 395 Lloyd Wilson Rd
- Lot 108 Lakewood Subdivision
- 308 N 3rd St Unit 4
- 56 Holloway Dr Unit Apartment #1
- 712 20th St Unit A
- 807 W 4th St
- 309 W 7th St Unit New construction
- 269 Hwy 1223 Unit 28
- 617 Caldwell St
- 165 Goad Ln
- 351 Suncrest Dr
- 1001 Wildwood Apartment
- 1026 Rough Creek Rd
- 229 Somerset Rd
- 386 Parkers Mill Way
- 2049 Monticello Rd
- 205 Liberty St
- 703 E Mount Vernon St Unit E
- 1614 Oak Hill Rd Unit ID1043599P
- 208 Fairway Ln Unit B
- 193 Fairway Ln Unit A
- 192 Fairway Ln Unit A
