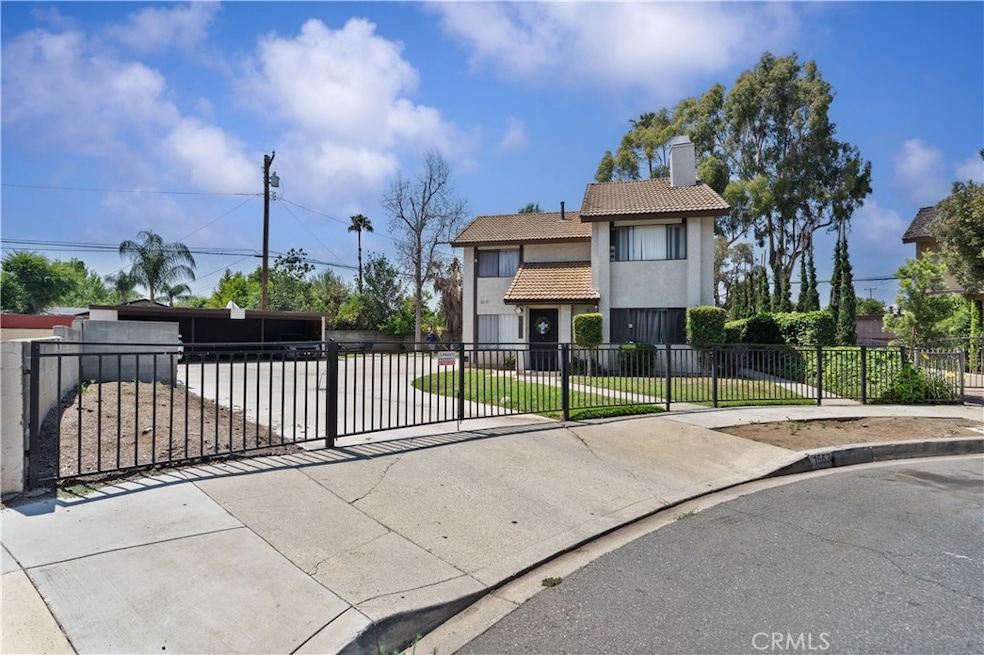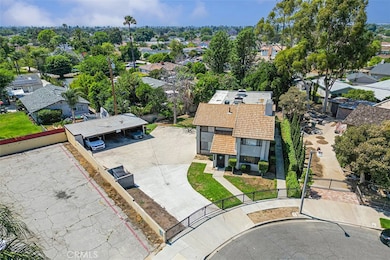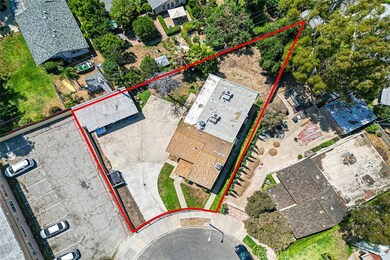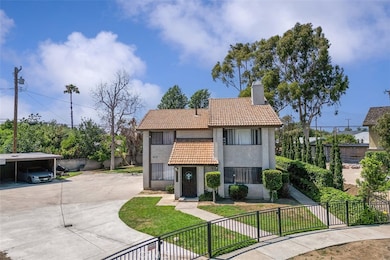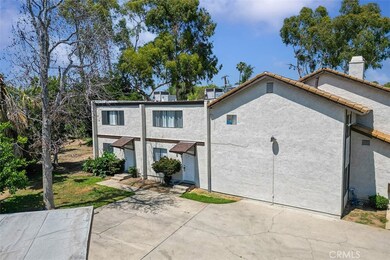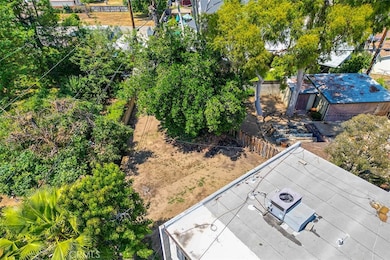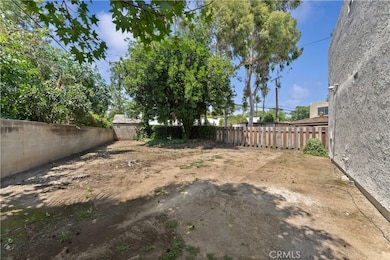1553 Dennis Place West Covina, CA 91790
Estimated payment $8,982/month
Highlights
- No HOA
- Cul-De-Sac
- Central Heating and Cooling System
- Edgewood High School Rated A-
- Laundry Room
About This Home
HUGE PRICE DROP! Discover a rare investment opportunity with this gated triplex located on a quiet cul-de-sac in the heart of West Covina. Each of the three well-maintained, two-story units offers central A/C, in-unit laundry, and separate gas and electric meters, providing comfort, privacy, and efficiency for residents. Unit A boasts 1,541 sq. ft., while Units B and C each offer 1,020 sq. ft. All units are two stories with no one living above or below, eliminating noise concerns and enhancing the peaceful living experience. The property is ideal for investors or owner-occupants looking to live in one unit while renting out the others, with strong rental potential in a highly desirable neighborhood. The gated entrance adds extra security, and the tranquil cul-de-sac setting boosts residential appeal. No HOA fees and low operating costs. There’s also potential to add several ADUs for additional income—buyer to verify with the city. Conveniently located near the West Covina Mall, major freeways, schools, and dining, this property combines prime location, flexibility, and long-term value—don’t miss out on this exceptional opportunity! Cap rate is currently 5.31%. Buyers and their agents to verify all financial information.
Listing Agent
CENTURY 21 MASTERS Brokerage Email: offers@markandal.com License #00914322 Listed on: 06/12/2025

Property Details
Home Type
- Multi-Family
Est. Annual Taxes
- $12,970
Year Built
- Built in 1979
Lot Details
- 0.25 Acre Lot
- 1 Common Wall
- Cul-De-Sac
Home Design
- Triplex
- Entry on the 1st floor
Interior Spaces
- 3,580 Sq Ft Home
- 2-Story Property
- Laundry Room
Bedrooms and Bathrooms
- 7 Bedrooms
- 7 Bathrooms
Parking
- 3 Open Parking Spaces
- 6 Parking Spaces
- 3 Carport Spaces
- Parking Available
- Paved Parking
Outdoor Features
- Exterior Lighting
Utilities
- Central Heating and Cooling System
- Septic Type Unknown
Listing and Financial Details
- Tax Lot 10
- Tax Tract Number 21431
- Assessor Parcel Number 8458024028
Community Details
Overview
- No Home Owners Association
- 3 Units
Building Details
- 4 Separate Electric Meters
- 3 Separate Gas Meters
- 1 Separate Water Meter
- Electric Expense $264
- Gardener Expense $960
- Insurance Expense $2,568
- Trash Expense $3,756
- Water Sewer Expense $1,116
- New Taxes Expense $16,488
- Operating Expense $25,152
- Gross Income $103,800
- Net Operating Income $79,608
Map
Home Values in the Area
Average Home Value in this Area
Tax History
| Year | Tax Paid | Tax Assessment Tax Assessment Total Assessment is a certain percentage of the fair market value that is determined by local assessors to be the total taxable value of land and additions on the property. | Land | Improvement |
|---|---|---|---|---|
| 2025 | $12,970 | $1,052,489 | $739,587 | $312,902 |
| 2024 | $12,970 | $1,031,853 | $725,086 | $306,767 |
| 2023 | $12,320 | $1,011,621 | $710,869 | $300,752 |
| 2022 | $12,429 | $991,786 | $696,931 | $294,855 |
| 2021 | $12,074 | $972,340 | $683,266 | $289,074 |
| 2019 | $11,744 | $943,500 | $663,000 | $280,500 |
| 2018 | $10,108 | $813,410 | $430,946 | $382,464 |
| 2016 | $9,219 | $781,826 | $414,213 | $367,613 |
| 2015 | $9,044 | $770,084 | $407,992 | $362,092 |
| 2014 | $8,991 | $755,000 | $400,000 | $355,000 |
Property History
| Date | Event | Price | List to Sale | Price per Sq Ft | Prior Sale |
|---|---|---|---|---|---|
| 10/18/2025 10/18/25 | Price Changed | $1,499,000 | -6.3% | $419 / Sq Ft | |
| 08/08/2025 08/08/25 | Price Changed | $1,599,000 | -8.6% | $447 / Sq Ft | |
| 06/12/2025 06/12/25 | For Sale | $1,749,900 | +89.2% | $489 / Sq Ft | |
| 05/31/2018 05/31/18 | Sold | $925,000 | -15.1% | $258 / Sq Ft | View Prior Sale |
| 03/24/2018 03/24/18 | Pending | -- | -- | -- | |
| 09/28/2017 09/28/17 | Price Changed | $1,089,000 | -8.4% | $304 / Sq Ft | |
| 08/27/2017 08/27/17 | For Sale | $1,189,000 | +57.5% | $332 / Sq Ft | |
| 07/30/2013 07/30/13 | Sold | $755,000 | +0.7% | $211 / Sq Ft | View Prior Sale |
| 07/19/2013 07/19/13 | Pending | -- | -- | -- | |
| 07/16/2013 07/16/13 | For Sale | $750,000 | -- | $209 / Sq Ft |
Purchase History
| Date | Type | Sale Price | Title Company |
|---|---|---|---|
| Grant Deed | $925,000 | Provident Title Company | |
| Grant Deed | -- | Accommodation | |
| Grant Deed | $755,000 | None Available | |
| Grant Deed | $799,000 | Alliance Title Resale | |
| Grant Deed | $361,000 | Chicago Title Co |
Mortgage History
| Date | Status | Loan Amount | Loan Type |
|---|---|---|---|
| Open | $662,750 | New Conventional | |
| Previous Owner | $399,500 | Fannie Mae Freddie Mac | |
| Previous Owner | $120,000 | Seller Take Back |
Source: California Regional Multiple Listing Service (CRMLS)
MLS Number: CV25129769
APN: 8458-024-028
- 154 N Roberto Ave
- 1814 Seattle St
- 234 N Sunset Ave
- 434 N Orange Ave
- 1752 Cayton Loop
- 1530 W Cameron Ave
- 711 Hudson Ln
- 427 N Walnuthaven Dr
- 631 N La Sena Ave
- 120 Poxon Place
- 3448 Ardilla Ave
- 1123 S Sunkist Ave
- 3629 Puente Ave
- 1048 S Willow Ave
- 2223 W Mossberg Ave
- 14813 Jeremie St
- Plan 2 at The Grove at Merced
- Plan 1 at The Grove at Merced
- 1828 W Merced Ave
- 1820 W Merced Ave
- 338 N Conlon Ave
- 217 N Sunset Ave
- 1626 Cayton Loop
- 653 S Evanwood Ave
- 617 N Orange Ave Unit B
- 800 S Sunset Ave
- 851 S Sunset Ave
- 1026 W Teresa St Unit ADU
- 745 N Sunset Ave
- 0 S Evanwood Ave
- 3948 N Conlon Ave Unit A
- 758 N Ellen Dr
- 3626 Van Wig Ave
- 1207 Alpine Cir
- 301 S Glendora Ave
- 4050 Badillo Cir
- 624 S Glendora Ave
- 227-229 S Bandy Ave
- 1513 W San Bernardino Rd
- 4115 N Morada Ave
