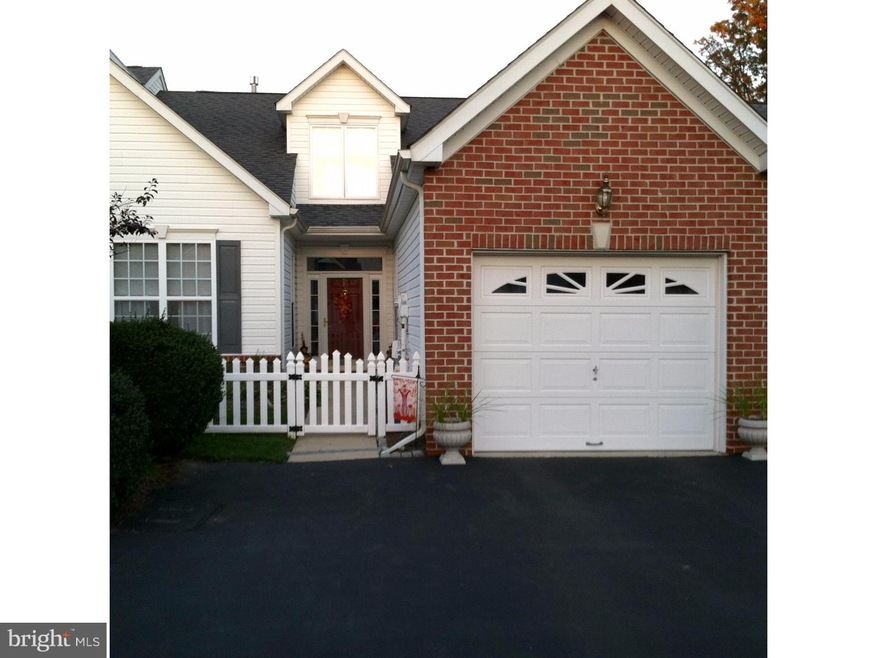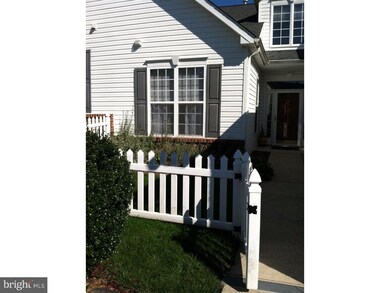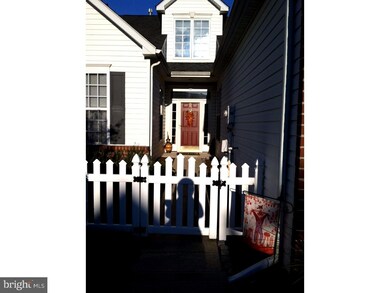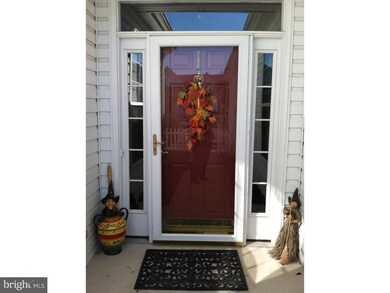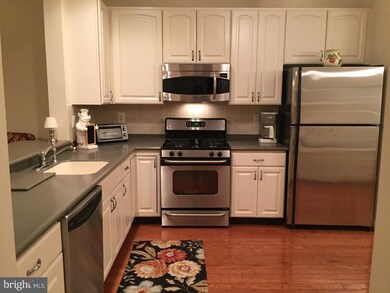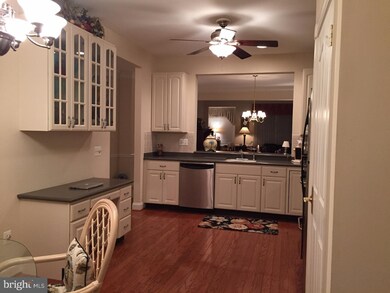
1553 Tarrington Way Hatfield, PA 19440
Hatfield NeighborhoodHighlights
- Senior Community
- Wood Flooring
- Butlers Pantry
- Carriage House
- Cul-De-Sac
- 1 Car Attached Garage
About This Home
As of November 2024Located in an active adult community in Montgomery County Maintenance free living Enter this beautiful home through a hardwood foyer A well maintained and upgraded kitchen with stainless steel appliances, Corian countertops; also includes, a pantry and sitting desk area within this large kitchen is an eat-in nook with large windows acquiescing to the morning light This open floor plan boasts a Dining Room and Living Room with tray ceiling Off of the living room is a large Sun Room which opens onto the hardscape patio The Master Bedroom includes a secluded bathroom and large walk-in closet A second bedroom, full bath, and generous sized laundry complete the lower level There is a large finished loft/attic that has two closets and a computer nook Built-in surround sound in Loft for entertainment additional storage room completes the second level This premium lot on a cul-de-sac has exceptional views from the rear patio! This community is located close to transportation, major highways and retail shopping
Last Agent to Sell the Property
Long & Foster Real Estate, Inc. License #RS272348 Listed on: 10/19/2015

Co-Listed By
William Laphen
Long & Foster Real Estate, Inc. License #RS222866LOP
Last Buyer's Agent
LIZ FRAME
Coldwell Banker Realty
Townhouse Details
Home Type
- Townhome
Est. Annual Taxes
- $4,800
Year Built
- Built in 2004
Lot Details
- 1,660 Sq Ft Lot
- Cul-De-Sac
- Back Yard
HOA Fees
- $140 Monthly HOA Fees
Parking
- 1 Car Attached Garage
- 2 Open Parking Spaces
- Driveway
- On-Street Parking
Home Design
- Carriage House
- Shingle Roof
- Vinyl Siding
Interior Spaces
- 1,877 Sq Ft Home
- Property has 2 Levels
- Family Room
- Living Room
- Dining Room
- Laundry on main level
Kitchen
- Eat-In Kitchen
- Butlers Pantry
- Disposal
Flooring
- Wood
- Wall to Wall Carpet
- Tile or Brick
Bedrooms and Bathrooms
- 2 Bedrooms
- En-Suite Primary Bedroom
- En-Suite Bathroom
- 2 Full Bathrooms
Schools
- North Penn Senior High School
Utilities
- Forced Air Heating and Cooling System
- Heating System Uses Gas
- Natural Gas Water Heater
Community Details
- Senior Community
- Association fees include common area maintenance, lawn maintenance, snow removal, trash
- $750 Other One-Time Fees
- Tarrington Village Subdivision
Listing and Financial Details
- Tax Lot 053
- Assessor Parcel Number 35-00-21201-526
Ownership History
Purchase Details
Home Financials for this Owner
Home Financials are based on the most recent Mortgage that was taken out on this home.Purchase Details
Purchase Details
Purchase Details
Home Financials for this Owner
Home Financials are based on the most recent Mortgage that was taken out on this home.Purchase Details
Purchase Details
Similar Home in Hatfield, PA
Home Values in the Area
Average Home Value in this Area
Purchase History
| Date | Type | Sale Price | Title Company |
|---|---|---|---|
| Deed | $475,000 | None Listed On Document | |
| Deed | $475,000 | None Listed On Document | |
| Deed | $315,000 | None Available | |
| Deed | $146,809 | None Available | |
| Deed | $285,000 | None Available | |
| Deed | $285,000 | None Available | |
| Deed | $255,541 | -- |
Mortgage History
| Date | Status | Loan Amount | Loan Type |
|---|---|---|---|
| Previous Owner | $100,000 | New Conventional | |
| Previous Owner | $229,500 | No Value Available |
Property History
| Date | Event | Price | Change | Sq Ft Price |
|---|---|---|---|---|
| 11/14/2024 11/14/24 | Sold | $475,000 | +3.3% | $253 / Sq Ft |
| 09/23/2024 09/23/24 | Pending | -- | -- | -- |
| 09/18/2024 09/18/24 | For Sale | $460,000 | +61.4% | $245 / Sq Ft |
| 12/28/2015 12/28/15 | Sold | $285,000 | -5.0% | $152 / Sq Ft |
| 12/07/2015 12/07/15 | Pending | -- | -- | -- |
| 11/08/2015 11/08/15 | Price Changed | $299,900 | -1.6% | $160 / Sq Ft |
| 10/19/2015 10/19/15 | For Sale | $304,900 | -- | $162 / Sq Ft |
Tax History Compared to Growth
Tax History
| Year | Tax Paid | Tax Assessment Tax Assessment Total Assessment is a certain percentage of the fair market value that is determined by local assessors to be the total taxable value of land and additions on the property. | Land | Improvement |
|---|---|---|---|---|
| 2024 | $6,006 | $150,010 | $51,610 | $98,400 |
| 2023 | $5,749 | $150,010 | $51,610 | $98,400 |
| 2022 | $5,561 | $150,010 | $51,610 | $98,400 |
| 2021 | $5,403 | $150,010 | $51,610 | $98,400 |
| 2020 | $5,275 | $150,010 | $51,610 | $98,400 |
| 2019 | $5,187 | $150,010 | $51,610 | $98,400 |
| 2018 | $5,188 | $150,010 | $51,610 | $98,400 |
| 2017 | $4,989 | $150,010 | $51,610 | $98,400 |
| 2016 | $4,931 | $150,010 | $51,610 | $98,400 |
| 2015 | $4,846 | $150,010 | $51,610 | $98,400 |
| 2014 | $4,734 | $150,010 | $51,610 | $98,400 |
Agents Affiliated with this Home
-
Vicki Pantano

Seller's Agent in 2024
Vicki Pantano
Keller Williams Real Estate-Doylestown
(215) 801-4939
1 in this area
55 Total Sales
-
Pamela Vollrath

Buyer's Agent in 2024
Pamela Vollrath
Re/Max Centre Realtors
(215) 262-0239
1 in this area
164 Total Sales
-
Jeff Petzak

Seller's Agent in 2015
Jeff Petzak
Long & Foster Real Estate, Inc.
(215) 882-2190
14 Total Sales
-
W
Seller Co-Listing Agent in 2015
William Laphen
Long & Foster
(267) 614-6658
3 Total Sales
-
L
Buyer's Agent in 2015
LIZ FRAME
Coldwell Banker Realty
Map
Source: Bright MLS
MLS Number: 1002721450
APN: 35-00-21201-526
- 1545 Tarrington Way
- 1552 Tarrington Way
- 1511 Tarrington Way
- 1509 Tarrington Way
- 1505 Tarrington Way
- 1514 Tarrington Way
- 1726 Lydia Dr
- 505 S Main St
- 1479 Leas Way
- 1350 Industry Rd
- 142 Wyndham Woods Way
- 118 Tulip Dr
- 732 Cowpath Rd
- 105 S Main St
- 953 Wedgewood Dr
- 328 W Broad St
- 1648 Forest Hills Dr
- 524 W Orvilla Rd
- 524 Grapevine Dr
- 1518 Peach Tree Ln
