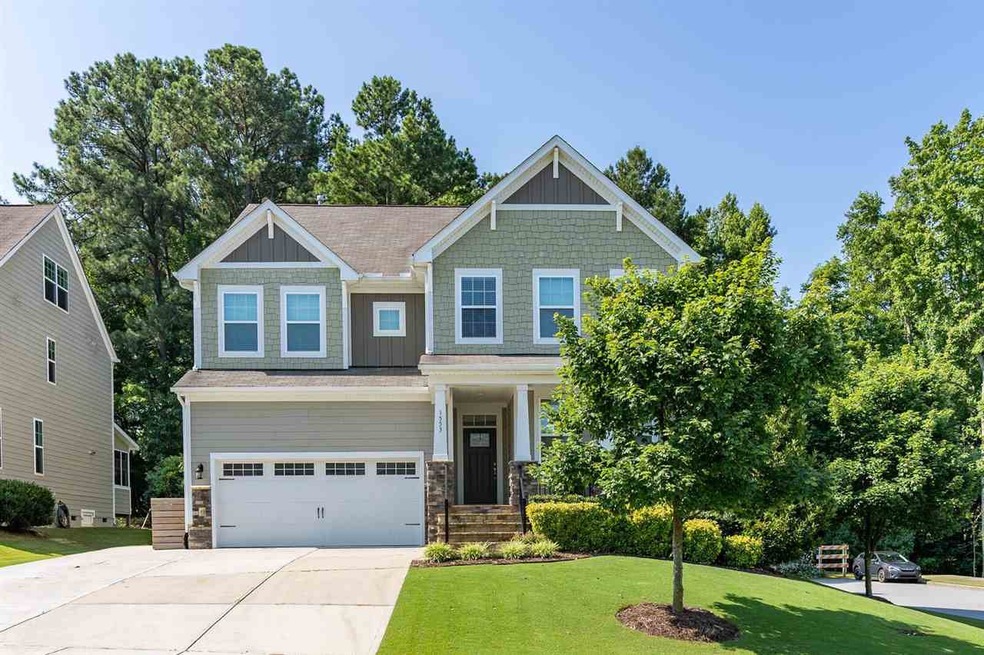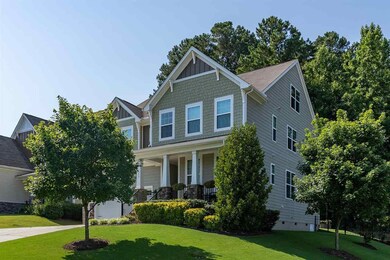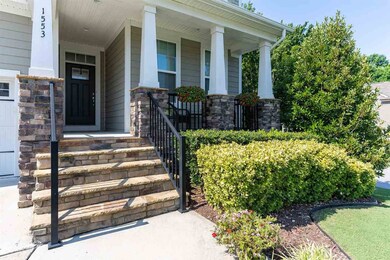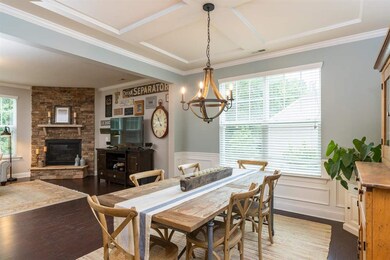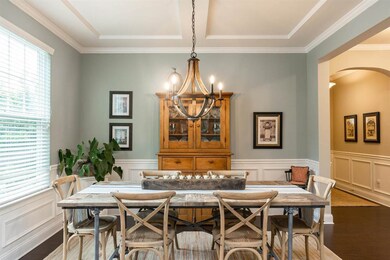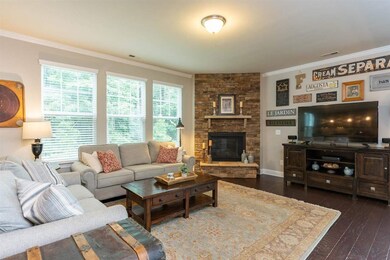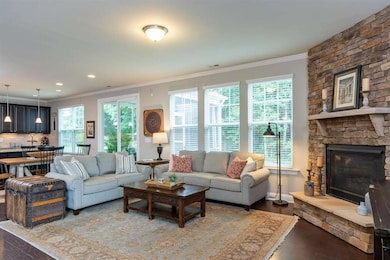
Estimated Value: $717,000 - $766,000
Highlights
- ENERGY STAR Certified Homes
- Craftsman Architecture
- Wood Flooring
- Apex Elementary Rated A-
- Clubhouse
- Loft
About This Home
As of August 2021Beautiful craftsman style home in Apex - The Peak of Good Living!! Enjoy a morning cup of coffee on your screened porch over looking your landscaped private yard. How about an evening cozying up to the stone fireplace in your living room. Huge primary bedroom with his and her walk-in closets, large secondary bedrooms, first floor office & spacious loft. Unfinished walk-up third floor is a great future project.
Last Agent to Sell the Property
Keller Williams Legacy License #265097 Listed on: 07/05/2021

Home Details
Home Type
- Single Family
Est. Annual Taxes
- $4,127
Year Built
- Built in 2013
Lot Details
- 8,712 Sq Ft Lot
- Lot Dimensions are 126 x 71 x 101 x 39 x 46
- Cul-De-Sac
- Fenced Yard
- Water-Smart Landscaping
- Corner Lot
- Garden
HOA Fees
- $72 Monthly HOA Fees
Parking
- 2 Car Attached Garage
- Front Facing Garage
- Private Driveway
Home Design
- Craftsman Architecture
- 3-Story Property
- Brick or Stone Mason
- Shake Siding
- Low Volatile Organic Compounds (VOC) Products or Finishes
- Stone
Interior Spaces
- 2,954 Sq Ft Home
- Smooth Ceilings
- High Ceiling
- Ceiling Fan
- Gas Fireplace
- Entrance Foyer
- Living Room with Fireplace
- Dining Room
- Home Office
- Loft
- Bonus Room
- Screened Porch
- Utility Room
- Laundry on upper level
- Crawl Space
Kitchen
- Eat-In Kitchen
- Double Oven
- Gas Range
- Microwave
- Plumbed For Ice Maker
- Dishwasher
- ENERGY STAR Qualified Appliances
- Granite Countertops
Flooring
- Wood
- Carpet
- Tile
Bedrooms and Bathrooms
- 4 Bedrooms
- Walk-In Closet
- Shower Only
- Walk-in Shower
Attic
- Permanent Attic Stairs
- Unfinished Attic
Home Security
- Home Security System
- Fire and Smoke Detector
Eco-Friendly Details
- ENERGY STAR Certified Homes
- No or Low VOC Paint or Finish
- Ventilation
Outdoor Features
- Patio
- Rain Gutters
Schools
- Apex Friendship Elementary School
- Apex Middle School
- Apex Friendship High School
Utilities
- Forced Air Heating and Cooling System
- Heating System Uses Natural Gas
- Electric Water Heater
Community Details
Overview
- Association fees include storm water maintenance
- Charleston Mgmt Association
- Salem Village Subdivision
Amenities
- Clubhouse
Recreation
- Community Pool
Ownership History
Purchase Details
Home Financials for this Owner
Home Financials are based on the most recent Mortgage that was taken out on this home.Purchase Details
Home Financials for this Owner
Home Financials are based on the most recent Mortgage that was taken out on this home.Similar Homes in Apex, NC
Home Values in the Area
Average Home Value in this Area
Purchase History
| Date | Buyer | Sale Price | Title Company |
|---|---|---|---|
| Kalyna Andriy | $555,000 | -- | |
| Folger Jeffrey J | $347,000 | None Available |
Mortgage History
| Date | Status | Borrower | Loan Amount |
|---|---|---|---|
| Open | Kalyna Andriy | $444,000 | |
| Previous Owner | Folger Jeffrey J | $315,658 |
Property History
| Date | Event | Price | Change | Sq Ft Price |
|---|---|---|---|---|
| 12/15/2023 12/15/23 | Off Market | $555,000 | -- | -- |
| 08/04/2021 08/04/21 | Sold | $555,000 | -- | $188 / Sq Ft |
| 07/08/2021 07/08/21 | Pending | -- | -- | -- |
Tax History Compared to Growth
Tax History
| Year | Tax Paid | Tax Assessment Tax Assessment Total Assessment is a certain percentage of the fair market value that is determined by local assessors to be the total taxable value of land and additions on the property. | Land | Improvement |
|---|---|---|---|---|
| 2024 | $5,703 | $665,791 | $160,000 | $505,791 |
| 2023 | $4,571 | $414,849 | $70,000 | $344,849 |
| 2022 | $4,291 | $414,849 | $70,000 | $344,849 |
| 2021 | $4,127 | $414,849 | $70,000 | $344,849 |
| 2020 | $4,086 | $414,849 | $70,000 | $344,849 |
| 2019 | $4,212 | $369,102 | $70,000 | $299,102 |
| 2018 | $3,967 | $369,102 | $70,000 | $299,102 |
| 2017 | $3,693 | $369,102 | $70,000 | $299,102 |
| 2016 | $3,639 | $369,102 | $70,000 | $299,102 |
| 2015 | $3,221 | $318,672 | $60,000 | $258,672 |
| 2014 | $3,105 | $318,672 | $60,000 | $258,672 |
Agents Affiliated with this Home
-
Rachel Rea

Seller's Agent in 2021
Rachel Rea
Keller Williams Legacy
(919) 397-4144
10 in this area
77 Total Sales
-
Anastasia Bubnova

Buyer's Agent in 2021
Anastasia Bubnova
Choice Residential Real Estate
(408) 930-6271
15 in this area
83 Total Sales
Map
Source: Doorify MLS
MLS Number: 2394046
APN: 0741.03-04-9197-000
- 1577 Tice Hurst Ln
- 1939 Mostyn Ln
- 361 Anterbury Dr
- 345 Anterbury Dr
- 2008 Stanwood Dr
- 116 Anterbury Dr
- 1023 Irongate Dr
- 1458 Wragby Ln
- 1202 Lexington Ridge Ln
- 1429 Wragby Ln
- 1840 Flint Valley Ln
- 1701 Bodwin Ln
- 1104 Barrow Nook Ct
- 1403 Chipping Dr
- 204 Sugarland Dr
- 1614 Brussels Dr
- 1102 Whiston Dr
- 1466 Salem Creek Dr
- 211 Milky Way Dr
- 0 James St Unit 10076799
- 1553 Tice Hurst Ln
- 1549 Tice Hurst Ln
- 1552 Tice Hurst Ln
- 1556 Tice Hurst Ln
- 1561 Tice Hurst Ln
- 1548 Tice Hurst Ln
- 1560 Tice Hurst Ln
- 1565 Tice Hurst Ln
- 1569 Tice Hurst Ln
- 1971 Drumlin Dr
- 1572 Tice Hurst Ln
- 1573 Tice Hurst Ln
- 1578 Tice Hurst Ln
- 1988 Drumlin Dr
- 1984 Drumlin Dr
- 0 Tingen Rd Unit No Access TR2297075
- 0 Tingen Rd Unit 2057488
- 0 Tingen Rd Unit 2292034
- 1980 Drumlin Dr
- 1582 Tice Hurst Ln
