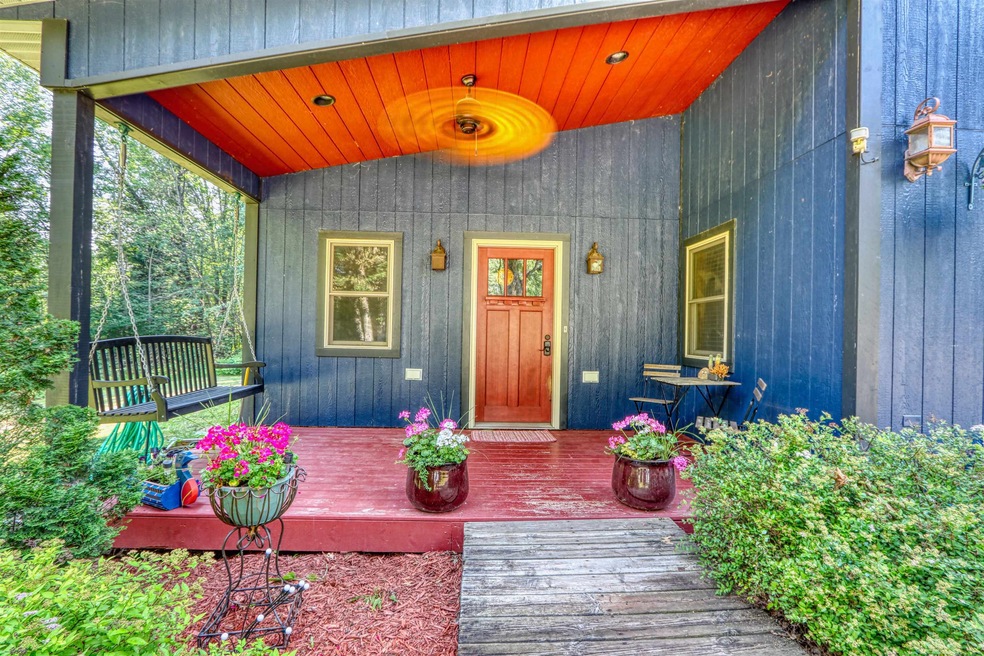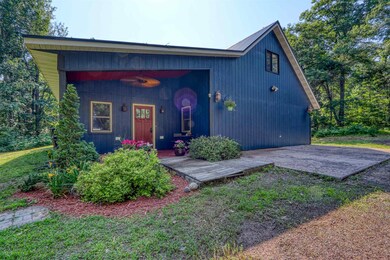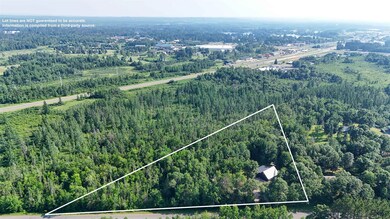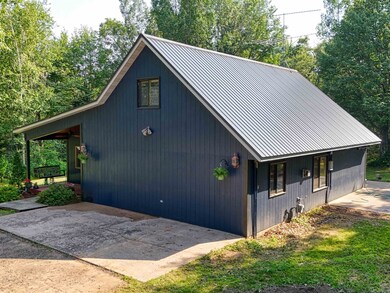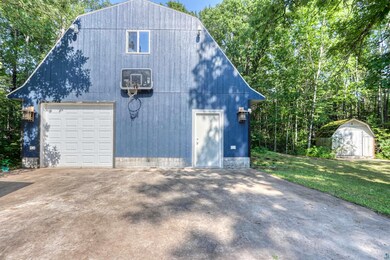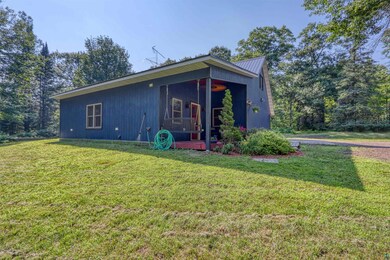
15531 W Hospital Rd Hayward, WI 54843
Estimated payment $2,209/month
Highlights
- Hot Property
- Attic
- Mud Room
- Ranch Style House
- Bonus Room
- No HOA
About This Home
Tucked just outside of Hayward between Hwy 63 and Hwy 27, this nearly 2,200 sq ft home sits on 3.59 private, wooded acres off paved, town-maintained Hospital Rd. Inside you'll find 4 bedrooms plus an office, including a main floor primary suite with private bath and walk-in closet. The main level also features laundry hookups in two locations, a spacious living area, and two additional rooms off the living room. Upstairs offers two more bedrooms, a large bonus room, and an oversized walk-in closet. The 28x28 detached garage is insulated, heated, and has storage above. Bonus features include central air, central vac, concrete patio, porch swing, and a turn-around driveway. Just down the road, explore the hospital trails—or head into the heart of the Northwoods for fishing, skiing, biking, ATV/snowmobile riding, and even bow hunting in your backyard.
Home Details
Home Type
- Single Family
Est. Annual Taxes
- $1,976
Year Built
- Built in 1999
Lot Details
- 3.59 Acre Lot
- Lot Dimensions are 555x778x563
- Level Lot
- Irregular Lot
- Landscaped with Trees
Home Design
- Ranch Style House
- Slab Foundation
- Poured Concrete
- Fire Rated Drywall
- Wood Frame Construction
- Asphalt Shingled Roof
- Metal Roof
- Composition Shingle
Interior Spaces
- 2,192 Sq Ft Home
- Central Vacuum
- Ceiling Fan
- Gas Fireplace
- Mud Room
- Entrance Foyer
- Combination Dining and Living Room
- Den
- Bonus Room
- Utility Room
- Attic
Kitchen
- Range
- Dishwasher
Bedrooms and Bathrooms
- 4 Bedrooms
- Walk-In Closet
- Bathroom on Main Level
- 2 Full Bathrooms
Laundry
- Laundry on main level
- Washer and Dryer Hookup
Parking
- 1 Car Detached Garage
- Heated Garage
- Insulated Garage
- Driveway
Outdoor Features
- Patio
- Storage Shed
- Porch
Utilities
- Central Air
- Baseboard Heating
- Private Water Source
- Drilled Well
- Gas Water Heater
- Private Sewer
Community Details
- No Home Owners Association
Listing and Financial Details
- Assessor Parcel Number 12435
Map
Home Values in the Area
Average Home Value in this Area
Tax History
| Year | Tax Paid | Tax Assessment Tax Assessment Total Assessment is a certain percentage of the fair market value that is determined by local assessors to be the total taxable value of land and additions on the property. | Land | Improvement |
|---|---|---|---|---|
| 2024 | $1,788 | $156,600 | $25,200 | $131,400 |
| 2023 | $1,725 | $156,600 | $25,200 | $131,400 |
| 2022 | $1,698 | $156,600 | $25,200 | $131,400 |
| 2021 | $1,543 | $156,600 | $25,200 | $131,400 |
| 2020 | $1,511 | $156,600 | $25,200 | $131,400 |
| 2019 | $1,479 | $156,600 | $25,200 | $131,400 |
| 2018 | $1,469 | $156,600 | $25,200 | $131,400 |
| 2017 | $1,461 | $156,600 | $25,200 | $131,400 |
| 2016 | $1,469 | $156,600 | $25,200 | $131,400 |
| 2015 | $1,994 | $208,500 | $25,200 | $183,300 |
| 2014 | $1,405 | $158,700 | $29,700 | $129,000 |
| 2013 | $1,548 | $158,700 | $29,700 | $129,000 |
Property History
| Date | Event | Price | Change | Sq Ft Price |
|---|---|---|---|---|
| 07/17/2025 07/17/25 | For Sale | $369,000 | -- | $168 / Sq Ft |
Similar Homes in Hayward, WI
Source: Lake Superior Area REALTORS®
MLS Number: 6120778
APN: 010-941-22-1101
- Lot 4 Wisconsin 77
- 10718 Beal Ave
- 10710 Beal Ave
- 10790 Beal Ave
- 10715 Beal Ave
- 15752 Illinois Ave
- 15716 Logan Ln
- 15737 Logan Ln
- 10764 August Ln
- 10749 N Namekagon Ln
- 14912 N Airport Rd
- 0 Airport Rd Unit 1589666
- 00 N Olson Rd
- 10476 Peterson Rd
- 10443 Peterson Rd
- 15531 Lakewood Dr
- Lot 2 N 2nd St
- 10482 Wheeler St
- 18.8 acres on Wisconsin 27
- 15908 Sleepy Hollow Rd
