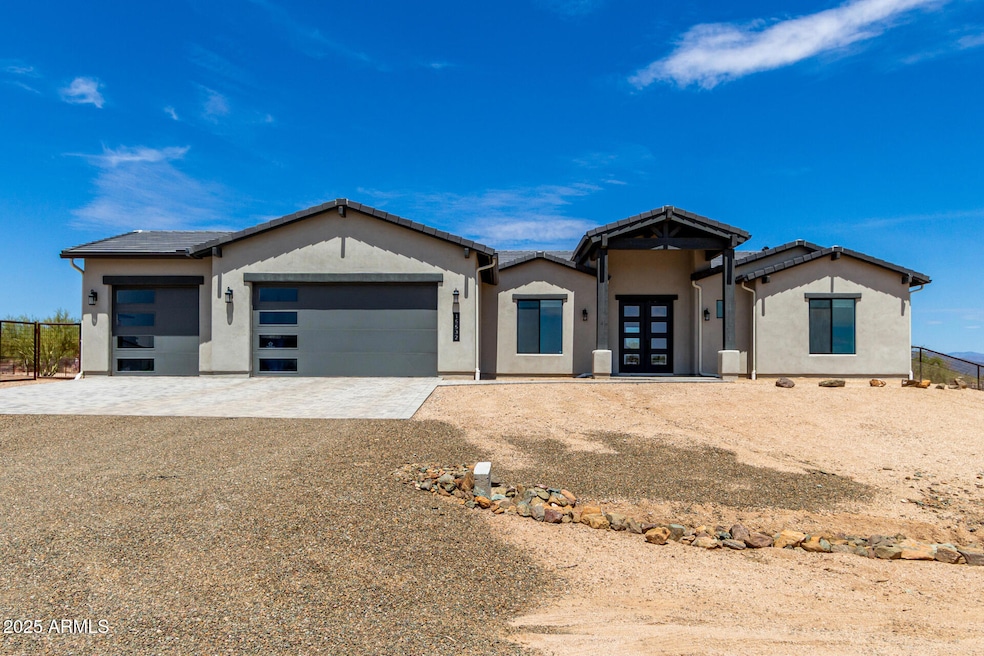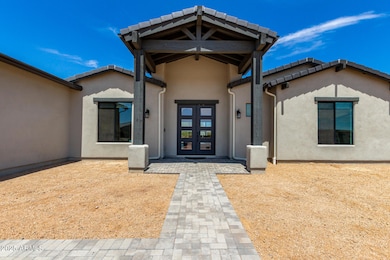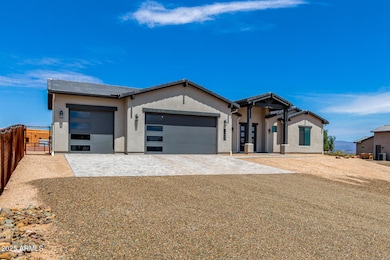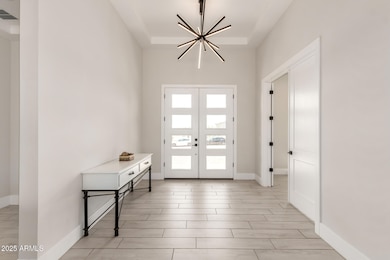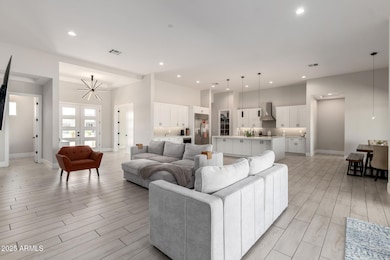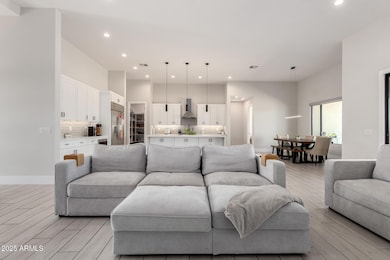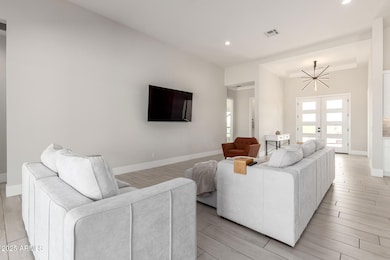15532 E Palo Brea Ln Scottsdale, AZ 85262
Estimated payment $4,849/month
Highlights
- Horses Allowed On Property
- RV Access or Parking
- Contemporary Architecture
- Sonoran Trails Middle School Rated A-
- Mountain View
- No HOA
About This Home
Bright and open with 12' ceilings, this spacious home features a flowing great room, chef's kitchen with quartz waterfall island, stainless steel GE appliances, and walk-in pantry. The split layout offers a private primary suite with dual sinks, soaking tub, walk-in closet, and barn door. Three guest rooms include a Jack & Jill bath and one en-suite. Enjoy indoor-outdoor living with dual sliders, covered patio, built-in misters, fenced yard, play area, chicken coop, and shed. Extras include LG washer/dryer, 3-car A/C garage with attic storage, and whole home water treatment system!
Home Details
Home Type
- Single Family
Est. Annual Taxes
- $1,774
Year Built
- Built in 2022
Lot Details
- 1 Acre Lot
- Cul-De-Sac
- Wire Fence
- Misting System
Parking
- 3 Car Direct Access Garage
- 2 Open Parking Spaces
- Heated Garage
- Garage Door Opener
- RV Access or Parking
Home Design
- Contemporary Architecture
- Tile Roof
- Concrete Roof
- Stucco
Interior Spaces
- 3,044 Sq Ft Home
- 1-Story Property
- Ceiling height of 9 feet or more
- Double Pane Windows
- Tinted Windows
- Tile Flooring
- Mountain Views
Kitchen
- Walk-In Pantry
- Built-In Electric Oven
- Built-In Microwave
- Kitchen Island
Bedrooms and Bathrooms
- 4 Bedrooms
- Primary Bathroom is a Full Bathroom
- 3.5 Bathrooms
- Dual Vanity Sinks in Primary Bathroom
- Soaking Tub
- Bathtub With Separate Shower Stall
Outdoor Features
- Covered Patio or Porch
- Outdoor Storage
- Playground
Schools
- Horseshoe Trails Elementary School
- Sonoran Trails Middle School
- Cactus Shadows High School
Utilities
- Cooling System Mounted To A Wall/Window
- Central Air
- Heating Available
- Shared Well
- Septic Tank
- High Speed Internet
- Cable TV Available
Additional Features
- North or South Exposure
- Horses Allowed On Property
Community Details
- No Home Owners Association
- Association fees include no fees
- S21 T5n R6e Subdivision
Listing and Financial Details
- Assessor Parcel Number 219-41-446-D
Map
Home Values in the Area
Average Home Value in this Area
Tax History
| Year | Tax Paid | Tax Assessment Tax Assessment Total Assessment is a certain percentage of the fair market value that is determined by local assessors to be the total taxable value of land and additions on the property. | Land | Improvement |
|---|---|---|---|---|
| 2025 | $1,782 | $38,401 | -- | -- |
| 2024 | $826 | $36,572 | -- | -- |
| 2023 | $826 | $30,010 | $6,000 | $24,010 |
| 2022 | $191 | $6,975 | $6,975 | $0 |
Property History
| Date | Event | Price | List to Sale | Price per Sq Ft | Prior Sale |
|---|---|---|---|---|---|
| 11/06/2025 11/06/25 | Price Changed | $890,000 | -1.1% | $292 / Sq Ft | |
| 11/05/2025 11/05/25 | For Sale | $900,000 | 0.0% | $296 / Sq Ft | |
| 10/29/2025 10/29/25 | Pending | -- | -- | -- | |
| 08/21/2025 08/21/25 | For Sale | $900,000 | -6.5% | $296 / Sq Ft | |
| 06/01/2022 06/01/22 | Sold | $963,003 | 0.0% | $314 / Sq Ft | View Prior Sale |
| 03/08/2022 03/08/22 | Price Changed | $963,003 | +8.8% | $314 / Sq Ft | |
| 12/14/2021 12/14/21 | For Sale | $885,000 | 0.0% | $289 / Sq Ft | |
| 12/14/2021 12/14/21 | Price Changed | $885,000 | -8.1% | $289 / Sq Ft | |
| 11/05/2021 11/05/21 | Off Market | $963,003 | -- | -- | |
| 11/04/2021 11/04/21 | Price Changed | $795,000 | -4.8% | $259 / Sq Ft | |
| 09/12/2021 09/12/21 | Price Changed | $835,000 | +0.6% | $272 / Sq Ft | |
| 07/25/2021 07/25/21 | Price Changed | $830,000 | +4.4% | $271 / Sq Ft | |
| 07/20/2021 07/20/21 | Price Changed | $795,000 | +16.9% | $259 / Sq Ft | |
| 04/22/2021 04/22/21 | For Sale | $680,000 | -- | $222 / Sq Ft |
Purchase History
| Date | Type | Sale Price | Title Company |
|---|---|---|---|
| Special Warranty Deed | $963,003 | Great American Title | |
| Warranty Deed | -- | Great American Ttl Agcy Inc |
Mortgage History
| Date | Status | Loan Amount | Loan Type |
|---|---|---|---|
| Open | $866,150 | Construction |
Source: Arizona Regional Multiple Listing Service (ARMLS)
MLS Number: 6908989
APN: 219-41-446D
- 15438 E Milton Dr
- 155x1 E Windstone Dr
- 155x5 E Windstone Trail Unit 5
- 15325 E Windstone Trail
- 3000X N 154th St
- 31205 N 155th St
- 31220 N 156th St
- 31220 N 156th St
- 15424 E Dixileta Dr
- 29806 N 155th St
- 29811 N 154th St
- 29704 N 156th St
- 15516 E Horned Owl Trail
- 0 N 160th St Unit 6845777
- 160xxx N 160th St Unit 3
- 160xxx N 160th St Unit 2
- 160xxx N 160th St Unit 1,2,3,4
- 160xxx N 160th St Unit 4
- 29497 N 156th St
- 30000 N 154th St
- 15325 E Windstone Trail
- 29719 N 153rd St
- 15320 E Skinner Dr
- 14537 E Windstone Trail
- 29317 N 164th St
- 28309 N 156th Way
- 14214 E Gamble Ln
- 17259 E Woolsey Way
- 30124 N 174th St
- 17524 E Windstone Trail
- 17526 E Milton
- 29316 N Lone Pine Ln
- 26646 N 148th St
- 17811 E Cindercone Rd
- 27115 N 137th St
- 17952 E Silver Sage Ln
- 18004 E Silver Sage Ln
- 18042 E Curva de Plata --
- 18166 E Juniper Oaks Dr
- 18076 E Vista Desierto
