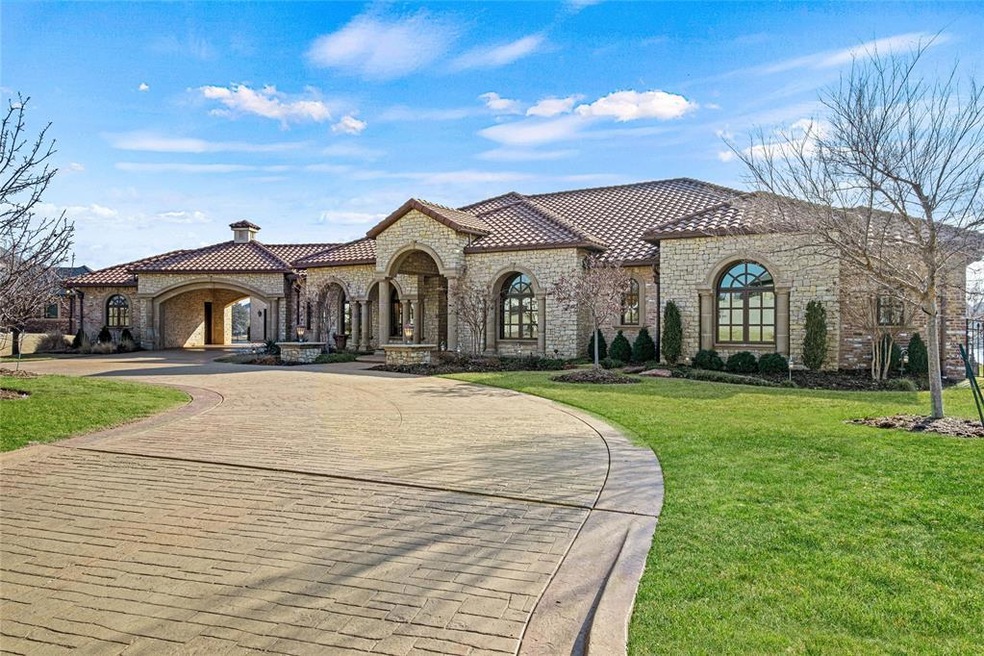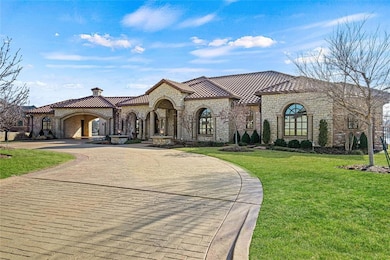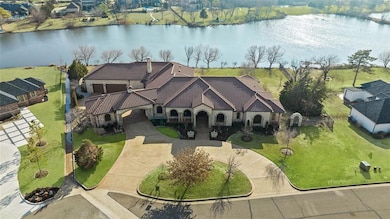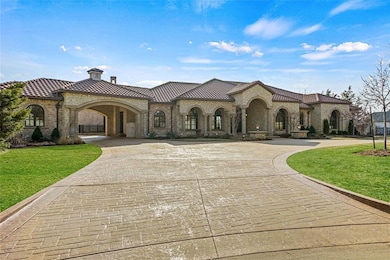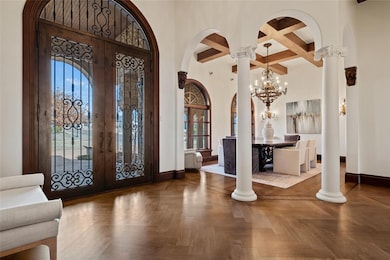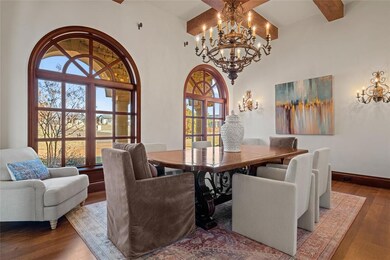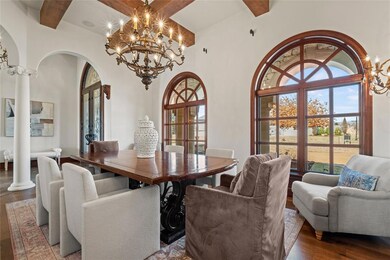
15532 Laguna Dr Edmond, OK 73013
Quail Springs NeighborhoodHighlights
- Lake Front
- Wine Cellar
- 0.9 Acre Lot
- Angie Debo Elementary School Rated A-
- Commercial Range
- Community Lake
About This Home
As of April 2025Experience luxury living in this stunning lakefront estate. The design is a perfect reflection of coastal style, paying exceptional attention to detail. The main floor is not just functional but also embodies the relaxed elegance suited for everyday living. Each of the 4 bedrooms comes with its own ensuite bathroom, with the primary and guest suites offering sweeping views of the lake. Discover a discreet passageway in the primary suite leading to the basement gym or flex room, where you can indulge in the amenities; a theater with an 11ft screen, a stylish bar, a game area, a wine room/safe room, and a full bath. The entire lower level stands as a secure haven during storm seasons, thanks to its 12" thick concrete walls. *Finished basement (3190sf) not included in square footage. Inside, you'll find high-end features, including a Lutron control system and a comprehensive whole-home audio/visual setup. The outdoor living area extends to a 3-tiered patio, an outdoor kitchen complete with a pizza oven, an expansive fire pit, and a soothing water feature. This property creates the perfect private oasis for enjoying breathtaking sunsets over the lake in true Oklahoma fashion.
Home Details
Home Type
- Single Family
Est. Annual Taxes
- $20,104
Year Built
- Built in 2008
Lot Details
- 0.9 Acre Lot
- Lake Front
- Northeast Facing Home
- Wrought Iron Fence
- Sprinkler System
HOA Fees
- $200 Monthly HOA Fees
Parking
- 4 Car Attached Garage
- Garage Door Opener
- Circular Driveway
Home Design
- Mediterranean Architecture
- Slab Foundation
- Brick Frame
- Pre-Cast Concrete Construction
- Stone
Interior Spaces
- 5,469 Sq Ft Home
- Gas Log Fireplace
- Window Treatments
- Wine Cellar
- Game Room
- Home Gym
- Attic Fan
- Home Security System
- Laundry Room
- Basement
Kitchen
- Double Oven
- Electric Oven
- Commercial Range
- Gas Range
- Microwave
- Ice Maker
- Dishwasher
- Disposal
Flooring
- Wood
- Concrete
- Tile
Bedrooms and Bathrooms
- 4 Bedrooms
Outdoor Features
- Covered patio or porch
- Outdoor Water Feature
- Outdoor Kitchen
- Fire Pit
- Outdoor Grill
Schools
- Angie Debo Elementary School
- Summit Middle School
- Santa Fe High School
Utilities
- Zoned Heating and Cooling
- Programmable Thermostat
- Power Generator
- Water Softener
- Cable TV Available
Community Details
- Association fees include gated entry, greenbelt, maintenance common areas
- Mandatory home owners association
- Community Lake
Listing and Financial Details
- Legal Lot and Block 4 / 8
Ownership History
Purchase Details
Home Financials for this Owner
Home Financials are based on the most recent Mortgage that was taken out on this home.Purchase Details
Purchase Details
Home Financials for this Owner
Home Financials are based on the most recent Mortgage that was taken out on this home.Purchase Details
Home Financials for this Owner
Home Financials are based on the most recent Mortgage that was taken out on this home.Purchase Details
Home Financials for this Owner
Home Financials are based on the most recent Mortgage that was taken out on this home.Purchase Details
Home Financials for this Owner
Home Financials are based on the most recent Mortgage that was taken out on this home.Similar Homes in Edmond, OK
Home Values in the Area
Average Home Value in this Area
Purchase History
| Date | Type | Sale Price | Title Company |
|---|---|---|---|
| Warranty Deed | $1,700,000 | Stewart-Ok City | |
| Interfamily Deed Transfer | -- | None Available | |
| Quit Claim Deed | -- | Stewart Abstract & Title Of | |
| Interfamily Deed Transfer | -- | Stewart Abstract & Title Of | |
| Interfamily Deed Transfer | -- | Stewart Abstract & Title Of | |
| Interfamily Deed Transfer | -- | Stewart Abstract & Title Of | |
| Interfamily Deed Transfer | -- | Stewart Abstract & Title Of | |
| Warranty Deed | $350,000 | Stewart Abstract & Title Of |
Mortgage History
| Date | Status | Loan Amount | Loan Type |
|---|---|---|---|
| Open | $1,360,000 | New Conventional | |
| Previous Owner | $2,100,000 | Adjustable Rate Mortgage/ARM | |
| Previous Owner | $417,000 | New Conventional | |
| Previous Owner | $417,000 | New Conventional | |
| Previous Owner | $2,000,000 | New Conventional | |
| Previous Owner | $2,298,724 | Construction | |
| Previous Owner | $1,400,000 | Unknown |
Property History
| Date | Event | Price | Change | Sq Ft Price |
|---|---|---|---|---|
| 04/11/2025 04/11/25 | Sold | $1,700,000 | -5.3% | $311 / Sq Ft |
| 03/09/2025 03/09/25 | Pending | -- | -- | -- |
| 03/05/2025 03/05/25 | For Sale | $1,795,000 | -- | $328 / Sq Ft |
Tax History Compared to Growth
Tax History
| Year | Tax Paid | Tax Assessment Tax Assessment Total Assessment is a certain percentage of the fair market value that is determined by local assessors to be the total taxable value of land and additions on the property. | Land | Improvement |
|---|---|---|---|---|
| 2024 | $20,104 | $167,585 | $18,526 | $149,059 |
| 2023 | $19,953 | $167,648 | $17,322 | $150,326 |
| 2022 | $19,176 | $159,665 | $18,526 | $141,139 |
| 2021 | $19,413 | $163,295 | $19,388 | $143,907 |
| 2020 | $22,294 | $184,800 | $36,837 | $147,963 |
| 2019 | $22,501 | $185,468 | $30,121 | $155,347 |
| 2018 | $21,560 | $176,637 | $0 | $0 |
| 2017 | $20,409 | $168,225 | $31,350 | $136,875 |
| 2016 | $19,330 | $160,214 | $36,837 | $123,377 |
| 2015 | $21,020 | $173,246 | $36,837 | $136,409 |
| 2014 | $21,039 | $173,849 | $36,837 | $137,012 |
Agents Affiliated with this Home
-
Kate Brennan

Seller's Agent in 2025
Kate Brennan
Sage Sotheby's Realty
(405) 673-9888
2 in this area
44 Total Sales
-
David Oliver

Seller Co-Listing Agent in 2025
David Oliver
Sage Sotheby's Realty
(405) 532-3800
9 in this area
213 Total Sales
-
Katie Ruffin
K
Buyer's Agent in 2025
Katie Ruffin
Allied, Inc., REALTORS
(405) 503-7811
1 in this area
6 Total Sales
Map
Source: MLSOK
MLS Number: 1157445
APN: 206491950
- 15705 Via Sierra
- 3036 Via Esperanza
- 1700 Cambria Ct
- 1600 Cambria Ct
- 1516 Cambria Ct
- 1508 Cambria Ct
- 1601 Cambria Ct
- 1517 Cambria Ct
- 1525 Cambria Ct
- 1509 Cambria Ct
- 2804 NW 158th St
- 2801 NW 154th St
- 16201 Royal Crest Ln
- 2708 NW 158th St
- 16324 Morningside Dr
- 16125 James Thomas Ct
- 16356 Morningside Dr
- 3332 NW 159th Terrace
- 3311 NW 149th St
- 3307 NW 149th St
