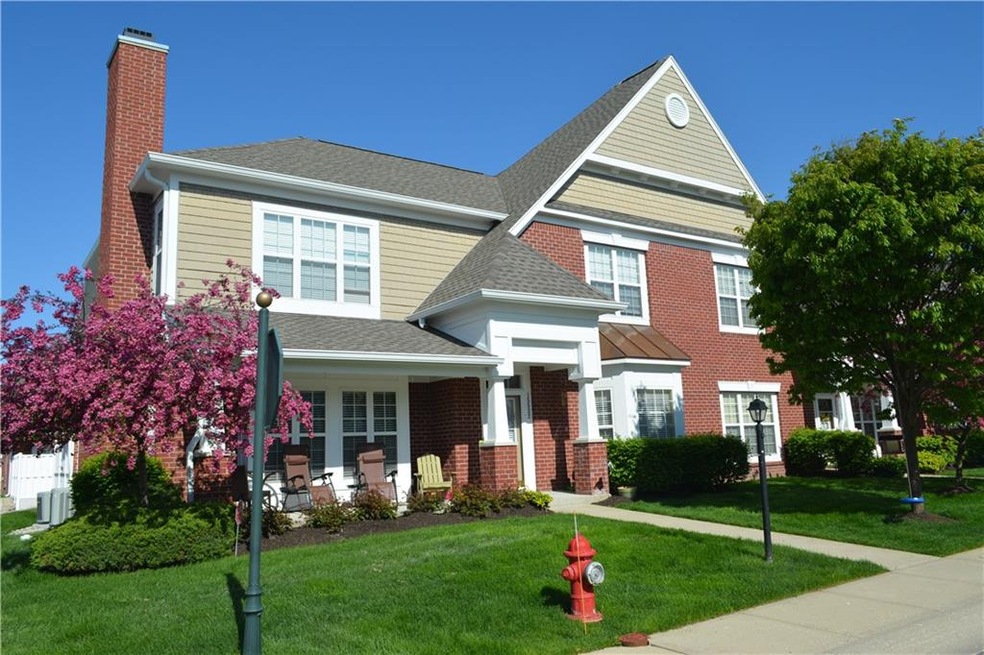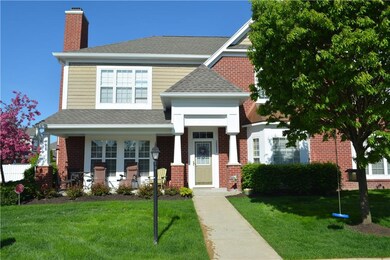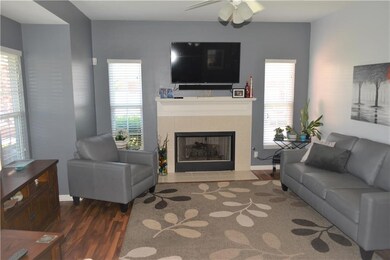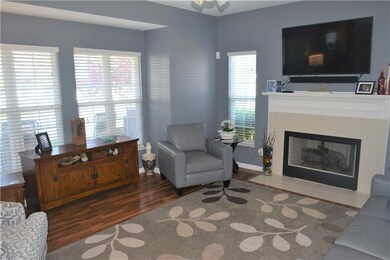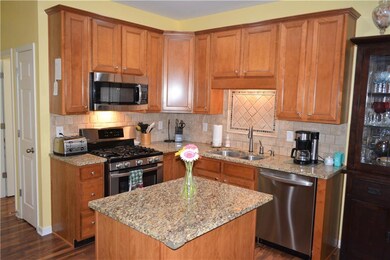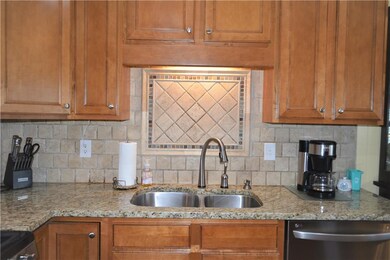
15532 Lockport Dr Westfield, IN 46074
Estimated Value: $315,000 - $340,559
Highlights
- Traditional Architecture
- 1 Fireplace
- Breakfast Room
- Maple Glen Elementary Rated A
- End Unit
- 2 Car Attached Garage
About This Home
As of June 2019MAINTENANCE FREE LIVING!! You've found an absolutely impeccable; well maintained home w/ MAIN LEVEL MASTER. Mstr Suite offers a plethora of clst space; outdoor patio w/ pergola & privacy fence! Mstr BA provides dble, sink vanity, garden tub w/ sep. shower. Wonderful, light-filled end unit w/ plenty of large windows & largest flr plan in Centennial Townhomes! Upper lvl w/ 2 lg. BDR's, jackn'jill BA; wlkin clsts AND huge, 30'X17' loft. Spac kit w/ granite counters, backsplash, SS app (dshwshr instld 2017); 42" maple cabs & bay windowed, brkfst area. All kit appl included! Lg. fam. rm offers gas, log fireplace; large windows. Rear load. 2-car, finished garage w/ addtl shlvng. New roof, gutters, furnace and ext & int. paint in 2018.
Last Agent to Sell the Property
Ron Stevens
Listed on: 05/06/2019
Last Buyer's Agent
Lannie Thompson
F.C. Tucker Company

Townhouse Details
Home Type
- Townhome
Est. Annual Taxes
- $2,248
Year Built
- Built in 2005
Lot Details
- 3,485 Sq Ft Lot
- End Unit
- 1 Common Wall
Parking
- 2 Car Attached Garage
Home Design
- Traditional Architecture
- Slab Foundation
Interior Spaces
- 2-Story Property
- 1 Fireplace
- Breakfast Room
- Eat-In Kitchen
Bedrooms and Bathrooms
- 3 Bedrooms
Utilities
- Forced Air Heating System
- Heating System Uses Gas
Community Details
- Association fees include home owners clubhouse entrance common insurance irrigation lawncare maintenance grounds maintenance structure pool snow removal
- Centennial Townhome Subdivision
- Property managed by CASI
Listing and Financial Details
- Assessor Parcel Number 290915101017000015
Ownership History
Purchase Details
Home Financials for this Owner
Home Financials are based on the most recent Mortgage that was taken out on this home.Purchase Details
Home Financials for this Owner
Home Financials are based on the most recent Mortgage that was taken out on this home.Purchase Details
Purchase Details
Home Financials for this Owner
Home Financials are based on the most recent Mortgage that was taken out on this home.Purchase Details
Home Financials for this Owner
Home Financials are based on the most recent Mortgage that was taken out on this home.Similar Homes in the area
Home Values in the Area
Average Home Value in this Area
Purchase History
| Date | Buyer | Sale Price | Title Company |
|---|---|---|---|
| Causey Mark Andrew | -- | None Available | |
| Edmonds David Alan | -- | None Available | |
| Simonson Barbara L | -- | None Available | |
| Baker Timothy | -- | None Available | |
| The Estridge Group Inc | -- | -- |
Mortgage History
| Date | Status | Borrower | Loan Amount |
|---|---|---|---|
| Open | Causey Mark Andrew | $75,000 | |
| Open | Causey Mark Andrew | $195,920 | |
| Previous Owner | Edmonds David Alan | $156,750 | |
| Previous Owner | Simonson Barbara L | $40,000 | |
| Previous Owner | Baker Timothy | $35,396 | |
| Previous Owner | Baker Timothy | $188,780 | |
| Previous Owner | The Estridge Group Inc | $11,000,000 |
Property History
| Date | Event | Price | Change | Sq Ft Price |
|---|---|---|---|---|
| 06/10/2019 06/10/19 | Sold | $244,900 | 0.0% | $102 / Sq Ft |
| 05/09/2019 05/09/19 | Pending | -- | -- | -- |
| 05/07/2019 05/07/19 | For Sale | $244,900 | 0.0% | $102 / Sq Ft |
| 05/07/2019 05/07/19 | Off Market | $244,900 | -- | -- |
| 05/06/2019 05/06/19 | For Sale | $223,900 | +7.1% | $93 / Sq Ft |
| 10/03/2014 10/03/14 | Sold | $209,000 | -1.4% | $87 / Sq Ft |
| 09/14/2014 09/14/14 | Pending | -- | -- | -- |
| 09/01/2014 09/01/14 | Price Changed | $212,000 | -3.4% | $88 / Sq Ft |
| 07/08/2014 07/08/14 | Price Changed | $219,500 | -2.4% | $91 / Sq Ft |
| 06/25/2014 06/25/14 | For Sale | $224,900 | +7.6% | $94 / Sq Ft |
| 06/13/2014 06/13/14 | Off Market | $209,000 | -- | -- |
| 06/07/2014 06/07/14 | For Sale | $224,900 | -- | $94 / Sq Ft |
Tax History Compared to Growth
Tax History
| Year | Tax Paid | Tax Assessment Tax Assessment Total Assessment is a certain percentage of the fair market value that is determined by local assessors to be the total taxable value of land and additions on the property. | Land | Improvement |
|---|---|---|---|---|
| 2024 | $3,604 | $332,500 | $46,600 | $285,900 |
| 2023 | $3,669 | $318,600 | $46,600 | $272,000 |
| 2022 | $3,131 | $272,400 | $46,600 | $225,800 |
| 2021 | $2,864 | $237,900 | $46,600 | $191,300 |
| 2020 | $2,714 | $223,700 | $46,600 | $177,100 |
| 2019 | $2,637 | $217,500 | $46,600 | $170,900 |
| 2018 | $2,537 | $209,300 | $46,600 | $162,700 |
| 2017 | $2,248 | $198,900 | $46,600 | $152,300 |
| 2016 | $2,229 | $197,200 | $46,600 | $150,600 |
| 2014 | $2,136 | $192,300 | $46,600 | $145,700 |
| 2013 | $2,136 | $198,600 | $46,600 | $152,000 |
Agents Affiliated with this Home
-
R
Seller's Agent in 2019
Ron Stevens
-

Buyer's Agent in 2019
Lannie Thompson
F.C. Tucker Company
(317) 844-4200
2 in this area
51 Total Sales
-
B
Seller's Agent in 2014
Barbara Simonson
F.C. Tucker Company
-
Helen Metken

Buyer's Agent in 2014
Helen Metken
F.C. Tucker Company
(317) 281-7020
8 in this area
68 Total Sales
Map
Source: MIBOR Broker Listing Cooperative®
MLS Number: MBR21638690
APN: 29-09-15-101-017.000-015
- 15528 Bowie Dr
- 15421 Bowie Dr
- 1345 Lewiston Dr
- 15515 Alameda Place
- 15557 Starflower Dr
- 15329 Smithfield Dr
- 15628 Allegro Dr
- 15736 Conductors Dr
- 1590 Birchfield Dr
- 1505 Avondale Dr
- 15596 Edenvale Dr
- 15844 Nocturne Dr
- 1521 Avondale Dr
- 1534 Cloverdon Dr
- 1029 Bridgeport Dr
- 1648 Rossmay Dr
- 1655 Avondale Dr
- 720 Bucksport Ln
- 1457 Birdsong Dr
- 15109 Larchwood Dr
- 15532 Lockport Dr
- 15534 Lockport Dr
- 15536 Lockport Dr
- 1230 Middlebury Dr
- 1232 Middlebury Dr
- 15531 Bowie Dr
- 15533 Bowie Dr
- 15538 Lockport Dr Unit Block 9
- 1220 Middlebury Dr
- 1234 Middlebury Dr
- 15535 Bowie Dr
- 1218 Middlebury Dr
- 1236 Middlebury Dr
- 15537 Bowie Dr
- 1216 Middlebury Dr
- 15552 Lockport Dr
- 1214 Middlebury Dr
- 15551 Bowie Dr
- 15551 Bowie Dr Unit 31
- 15554 Lockport Dr
