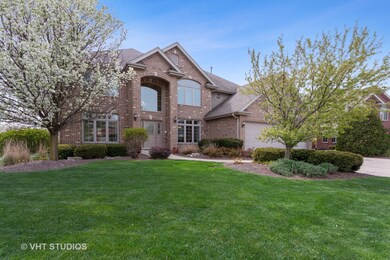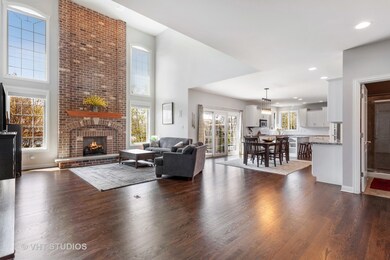
15532 Scotsglen Rd Orland Park, IL 60462
Centennial NeighborhoodEstimated Value: $814,495 - $930,000
Highlights
- 1 Fireplace
- 3 Car Attached Garage
- Central Air
- Centennial School Rated A
About This Home
As of July 2021Take a minute and step into this meticulously maintained and updated home in Orland Park. As you walk into this home, you'll notice a first-floor open floor plan with vaulted ceilings and a beautifully redone kitchen (2019) with granite countertops, white cabinetry, a walk-in pantry, and new appliances. The refinished hardwood floors (2019) bring the kitchen, living room, and dining room to life. The kitchen has a three-panel sliding door that leads out to a large deck made with trex decking. French doors separate the living room from a large first floor bedroom currently being used as an office/game room. There is also a separate formal living room. As you head to the second floor, you'll see two large bedrooms and a full bathroom to your left before noticing a second bedroom to your right that has a large walk-in closet and personal bathroom suitable to be a master suite. The master suite is just past the second bedroom and is truly a retreat from the rest of the home. As you enter the enormous master suite, you'll see an oversized master bathroom with a whirlpool tub and separate walk-in shower before entering the oversized walk-in closet with California Closets. Just when you think the master suite is finished you find a 14x13 square foot office located within the master suite. The large, completely finished, walkout basement contains an open floor plan ideal for entertaining or movie nights. The basement bedroom has a large walk-in closet and full bathroom. The walk-out basement exits to a brick paver patio that has been properly maintained and leads to an oversized backyard on one of the largest lots in the subdivision. Located in the desirable Colette Highlands Subdivision, you're a short walk to the train or Centennial Park concerts. This home truly has everything you'll need and then some. Don't miss your opportunity to see this home today!
Home Details
Home Type
- Single Family
Est. Annual Taxes
- $12,951
Year Built
- Built in 2004
Lot Details
- 0.38 Acre Lot
HOA Fees
- $10 Monthly HOA Fees
Parking
- 3 Car Attached Garage
Home Design
- Brick Exterior Construction
Interior Spaces
- 5,257 Sq Ft Home
- 2-Story Property
- 1 Fireplace
Bedrooms and Bathrooms
- 6 Bedrooms
- 6 Potential Bedrooms
- 5 Full Bathrooms
Finished Basement
- Walk-Out Basement
- Finished Basement Bathroom
Schools
- Centennial Elementary School
- Century Junior High School
- Carl Sandburg High School
Utilities
- Central Air
- Heating System Uses Natural Gas
- Lake Michigan Water
Community Details
- Colette Highlands Subdivision
Listing and Financial Details
- Homeowner Tax Exemptions
Ownership History
Purchase Details
Home Financials for this Owner
Home Financials are based on the most recent Mortgage that was taken out on this home.Purchase Details
Home Financials for this Owner
Home Financials are based on the most recent Mortgage that was taken out on this home.Similar Homes in Orland Park, IL
Home Values in the Area
Average Home Value in this Area
Purchase History
| Date | Buyer | Sale Price | Title Company |
|---|---|---|---|
| Azabin Omar T | $707,000 | Attorneys Ttl Guaranty Fund | |
| Geovanes Peter A | $663,500 | Enterprise Land Title Ltd |
Mortgage History
| Date | Status | Borrower | Loan Amount |
|---|---|---|---|
| Open | Azabin Omar T | $500,000 | |
| Previous Owner | Geovanes Peter A | $390,500 | |
| Previous Owner | Geovanes Peter A | $400,000 | |
| Previous Owner | Geovanes Peter A | $417,000 | |
| Previous Owner | Geovanes Peter A | $51,500 | |
| Previous Owner | Geovanes Peter A | $417,000 | |
| Previous Owner | Geovanes Peter A | $119,340 | |
| Previous Owner | Geovanes Peter A | $75,000 | |
| Previous Owner | Geovanes Peter A | $530,462 | |
| Closed | Geovanes Peter A | $33,153 |
Property History
| Date | Event | Price | Change | Sq Ft Price |
|---|---|---|---|---|
| 07/08/2021 07/08/21 | Sold | $707,000 | +3.2% | $134 / Sq Ft |
| 05/02/2021 05/02/21 | Pending | -- | -- | -- |
| 05/02/2021 05/02/21 | For Sale | -- | -- | -- |
| 04/27/2021 04/27/21 | For Sale | $684,900 | -- | $130 / Sq Ft |
Tax History Compared to Growth
Tax History
| Year | Tax Paid | Tax Assessment Tax Assessment Total Assessment is a certain percentage of the fair market value that is determined by local assessors to be the total taxable value of land and additions on the property. | Land | Improvement |
|---|---|---|---|---|
| 2024 | $12,951 | $71,915 | $12,402 | $59,513 |
| 2023 | $12,951 | $78,000 | $12,402 | $65,598 |
| 2022 | $12,951 | $46,655 | $10,748 | $35,907 |
| 2021 | $12,592 | $46,654 | $10,748 | $35,906 |
| 2020 | $12,592 | $46,654 | $10,748 | $35,906 |
| 2019 | $12,592 | $50,604 | $9,921 | $40,683 |
| 2018 | $12,592 | $50,604 | $9,921 | $40,683 |
| 2017 | $13,112 | $53,629 | $9,921 | $43,708 |
| 2016 | $11,663 | $44,295 | $9,094 | $35,201 |
| 2015 | $12,749 | $48,756 | $9,094 | $39,662 |
| 2014 | $13,445 | $51,951 | $9,094 | $42,857 |
| 2013 | $13,807 | $56,500 | $9,094 | $47,406 |
Agents Affiliated with this Home
-
Steve Moody

Seller's Agent in 2021
Steve Moody
Baird Warner
(708) 362-1888
1 in this area
20 Total Sales
-
Hesham Zegar
H
Buyer's Agent in 2021
Hesham Zegar
Real People Realty
(224) 699-5002
3 in this area
69 Total Sales
Map
Source: Midwest Real Estate Data (MRED)
MLS Number: 11068100
APN: 27-17-404-012-0000
- 10801 Jillian Rd
- 10821 Jillian Rd
- 10609 Owain Way
- 10607 Paige Cir
- 10649 Gabrielle Ln
- 10651 Gabrielle Ln
- 15753 Scotsglen Rd
- 15810 Scotsglen Rd
- 15760 108th Ave
- 10855 W 153rd St
- 15391 Silver Bell Rd
- 11150 Shenandoah Dr
- 15160 Penrose Ct
- 15125 Penrose Ct
- 15245 Penrose Ct
- 15150 109th Ave
- 15603 112th Ct
- 11155 Lizmore Ln Unit 35B
- 11060 Lizmore Ln Unit 27B
- 156 113th Ct
- 15532 Scotsglen Rd
- 15540 Scotsglen Rd
- 15524 Scotsglen Rd
- 15601 108th Ave
- 15548 Scotsglen Rd
- 15516 Scotsglen Rd
- 15601 Heatherglen Ct
- 15533 Scotsglen Rd
- 15600 Heatherglen Ct
- 15603 108th Ave
- 15517 Scotsglen Rd
- 15545 Scotsglen Rd
- 15556 Scotsglen Rd
- 15508 Scotsglen Rd
- 15609 Heatherglen Ct
- 15603 Heatherglen Ct
- 15608 Heatherglen Ct
- 10701 Penfield Dr
- 10640 Bonnieglen Place
- 15564 Scotsglen Rd





