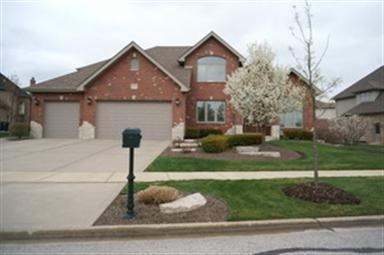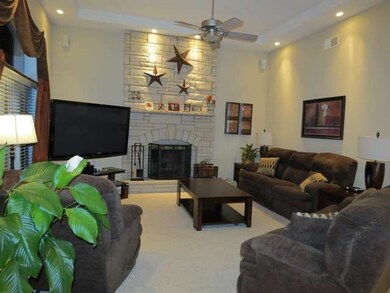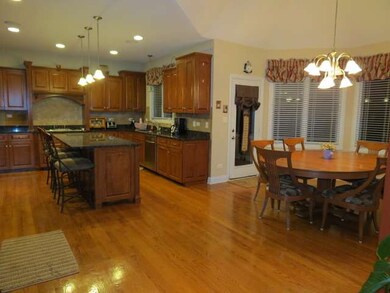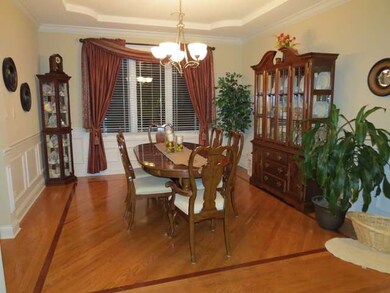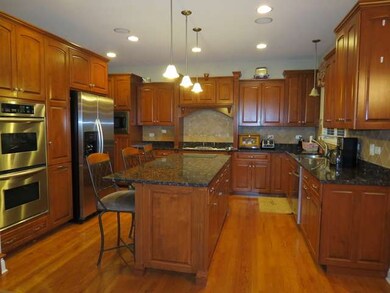
15533 Scotsglen Rd Orland Park, IL 60462
Centennial NeighborhoodEstimated Value: $746,560 - $942,000
Highlights
- Home Theater
- Recreation Room
- Wood Flooring
- Centennial School Rated A
- Vaulted Ceiling
- 5-minute walk to Centennial West Park
About This Home
As of August 2014Amazing custom home that exudes excellence throughout offers: Gourmet kitchen w cherry cabinets, granite counters, ss appliances & large brkfast rm; Family rm w volume ceiling & cozy, stone fireplace; Dramatic foyer boasting dual wrought iron staircase; Main level Master w luxury bath & sitting area; Bedrm 2&3 w Jack-n-Jill bath; Bedrm 4 w private bath w spa shower; Finished LL w custom bar, rec rm, media rm & bath!
Last Agent to Sell the Property
Wirtz Real Estate Group Inc. License #471005499 Listed on: 06/10/2014
Last Buyer's Agent
Kay Meegan
McColly Real Estate
Home Details
Home Type
- Single Family
Est. Annual Taxes
- $12,229
Year Built
- 2005
Lot Details
- 0.28
HOA Fees
- $10 per month
Parking
- Attached Garage
- Garage Transmitter
- Garage Door Opener
- Parking Included in Price
- Garage Is Owned
Home Design
- Brick Exterior Construction
- Slab Foundation
- Asphalt Shingled Roof
- Stone Siding
Interior Spaces
- Wet Bar
- Bar Fridge
- Vaulted Ceiling
- Wood Burning Fireplace
- Fireplace With Gas Starter
- Home Theater
- Home Office
- Recreation Room
- Wood Flooring
Kitchen
- Breakfast Bar
- Walk-In Pantry
- Double Oven
- Microwave
- High End Refrigerator
- Bar Refrigerator
- Dishwasher
- Wine Cooler
- Stainless Steel Appliances
- Kitchen Island
- Disposal
Bedrooms and Bathrooms
- Main Floor Bedroom
- Primary Bathroom is a Full Bathroom
- Bathroom on Main Level
- Dual Sinks
- Whirlpool Bathtub
- Shower Body Spray
- Separate Shower
Laundry
- Laundry on main level
- Dryer
- Washer
Finished Basement
- Basement Fills Entire Space Under The House
- Finished Basement Bathroom
Utilities
- Forced Air Zoned Cooling and Heating System
- Heating System Uses Gas
- Lake Michigan Water
Additional Features
- Patio
- East or West Exposure
Listing and Financial Details
- Homeowner Tax Exemptions
Ownership History
Purchase Details
Home Financials for this Owner
Home Financials are based on the most recent Mortgage that was taken out on this home.Purchase Details
Home Financials for this Owner
Home Financials are based on the most recent Mortgage that was taken out on this home.Purchase Details
Purchase Details
Home Financials for this Owner
Home Financials are based on the most recent Mortgage that was taken out on this home.Similar Homes in Orland Park, IL
Home Values in the Area
Average Home Value in this Area
Purchase History
| Date | Buyer | Sale Price | Title Company |
|---|---|---|---|
| Mraz Patricia M | $553,000 | None Available | |
| Ostergren Donald E | -- | Prism Title | |
| Standard Bank & Trust Co | -- | None Available | |
| Ostergren Donald E | $662,000 | Atg |
Mortgage History
| Date | Status | Borrower | Loan Amount |
|---|---|---|---|
| Closed | Mraz Patricia M | -- | |
| Open | Mraz Patricia M | $442,400 | |
| Previous Owner | Ostergren Donald E | $470,000 | |
| Previous Owner | Ostergren Donald E | $529,455 |
Property History
| Date | Event | Price | Change | Sq Ft Price |
|---|---|---|---|---|
| 08/01/2014 08/01/14 | Sold | $553,000 | -3.8% | $161 / Sq Ft |
| 07/03/2014 07/03/14 | Pending | -- | -- | -- |
| 06/26/2014 06/26/14 | For Sale | $575,000 | 0.0% | $168 / Sq Ft |
| 06/19/2014 06/19/14 | Pending | -- | -- | -- |
| 06/10/2014 06/10/14 | For Sale | $575,000 | -- | $168 / Sq Ft |
Tax History Compared to Growth
Tax History
| Year | Tax Paid | Tax Assessment Tax Assessment Total Assessment is a certain percentage of the fair market value that is determined by local assessors to be the total taxable value of land and additions on the property. | Land | Improvement |
|---|---|---|---|---|
| 2024 | $12,229 | $70,000 | $9,261 | $60,739 |
| 2023 | $12,229 | $70,000 | $9,261 | $60,739 |
| 2022 | $12,229 | $44,244 | $8,026 | $36,218 |
| 2021 | $11,836 | $44,243 | $8,026 | $36,217 |
| 2020 | $11,456 | $44,243 | $8,026 | $36,217 |
| 2019 | $13,413 | $52,296 | $7,408 | $44,888 |
| 2018 | $13,044 | $52,296 | $7,408 | $44,888 |
| 2017 | $12,765 | $52,296 | $7,408 | $44,888 |
| 2016 | $12,550 | $47,473 | $6,791 | $40,682 |
| 2015 | $12,394 | $47,473 | $6,791 | $40,682 |
| 2014 | $12,226 | $47,473 | $6,791 | $40,682 |
| 2013 | $10,729 | $44,488 | $6,791 | $37,697 |
Agents Affiliated with this Home
-
Kimberly Wirtz

Seller's Agent in 2014
Kimberly Wirtz
Wirtz Real Estate Group Inc.
(708) 516-3050
1 in this area
1,090 Total Sales
-
K
Buyer's Agent in 2014
Kay Meegan
McColly Real Estate
Map
Source: Midwest Real Estate Data (MRED)
MLS Number: MRD08641227
APN: 27-17-405-008-0000
- 10801 Jillian Rd
- 10607 Paige Cir
- 10609 Owain Way
- 10821 Jillian Rd
- 10649 Gabrielle Ln
- 10651 Gabrielle Ln
- 15753 Scotsglen Rd
- 15810 Scotsglen Rd
- 15391 Silver Bell Rd
- 15760 108th Ave
- 10855 W 153rd St
- 11150 Shenandoah Dr
- 15150 109th Ave
- 15160 Penrose Ct
- 15125 Penrose Ct
- 15245 Penrose Ct
- 15603 112th Ct
- 11155 Lizmore Ln Unit 35B
- 11060 Lizmore Ln Unit 27B
- 10227 Hilltop Dr
- 15533 Scotsglen Rd
- 15545 Scotsglen Rd
- 15517 Scotsglen Rd
- 10640 Bonnieglen Place
- 10701 Penfield Dr
- 15524 Scotsglen Rd
- 15532 Scotsglen Rd
- 10641 Penfield Dr
- 15548 Scotsglen Rd
- 15540 Scotsglen Rd
- 15516 Scotsglen Rd
- 10632 Bonnieglen Place
- 15556 Scotsglen Rd
- 10701 Bonnieglen Place
- 10633 Penfield Dr
- 15508 Scotsglen Rd
- 10633 Bonnieglen Place
- 10708 Penfield Dr
- 10608 Paige Cir
- 15601 Heatherglen Ct
