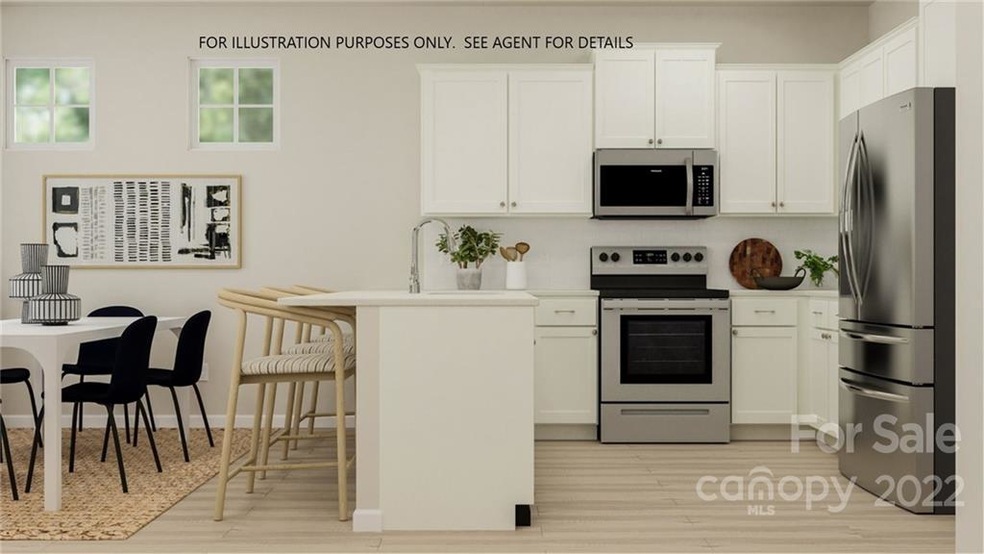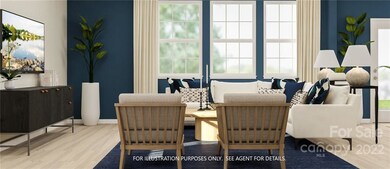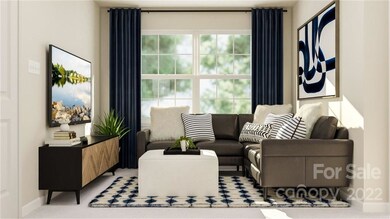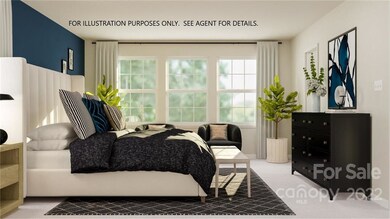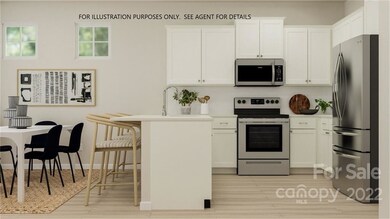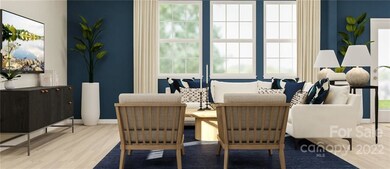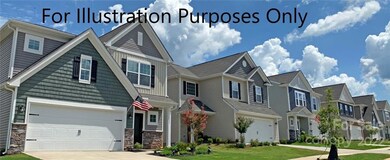
15534 Capps Rd Unit BW 26 Charlotte, NC 28278
The Palisades NeighborhoodEstimated Value: $412,000 - $491,000
Highlights
- Under Construction
- Open Floorplan
- Walk-In Closet
- Palisades Park Elementary School Rated A-
- Transitional Architecture
- Tile Flooring
About This Home
As of November 2022Brightwater community, located off Grand Palisades Parkway. 3 bedroom with loft. All bedrooms upstairs.
Luxury vinyl plank on first floor. Latest colors in home with quartz countertops in kitchen, gas range, dishwasher and micowave, high raised height vanities in bathrooms, Connected home features incudes: ring doorbell, eero, MyQ garage door opener, flo smart water shutoff valve, and programmable thermostats. Energy Star certified
Last Agent to Sell the Property
CCNC Realty Group LLC License #286683 Listed on: 06/26/2022
Home Details
Home Type
- Single Family
Est. Annual Taxes
- $2,639
Year Built
- Built in 2022 | Under Construction
Lot Details
- 0.26
HOA Fees
- $108 Monthly HOA Fees
Parking
- Driveway
Home Design
- Transitional Architecture
- Slab Foundation
- Stone Siding
- Vinyl Siding
Interior Spaces
- Open Floorplan
- Family Room with Fireplace
- Electric Dryer Hookup
Kitchen
- Gas Range
- Dishwasher
- Disposal
Flooring
- Tile
- Vinyl
Bedrooms and Bathrooms
- 3 Bedrooms
- Walk-In Closet
Schools
- Palisades Park Elementary School
- Southwest Middle School
- Palisades High School
Additional Features
- Property is zoned MX3, MX-3
- Central Heating
Community Details
- Cams Association, Phone Number (704) 731-5560
- Built by Lennar
- Brightwater Subdivision
- Mandatory home owners association
Listing and Financial Details
- Assessor Parcel Number 21730626
Ownership History
Purchase Details
Home Financials for this Owner
Home Financials are based on the most recent Mortgage that was taken out on this home.Purchase Details
Home Financials for this Owner
Home Financials are based on the most recent Mortgage that was taken out on this home.Similar Homes in Charlotte, NC
Home Values in the Area
Average Home Value in this Area
Purchase History
| Date | Buyer | Sale Price | Title Company |
|---|---|---|---|
| Kothala Venkat Sai Kumar | -- | -- | |
| Kothala Venkat Sai Kumar | $390,000 | -- |
Mortgage History
| Date | Status | Borrower | Loan Amount |
|---|---|---|---|
| Open | Kothala Venkat Sai Kumar | $378,299 |
Property History
| Date | Event | Price | Change | Sq Ft Price |
|---|---|---|---|---|
| 11/16/2022 11/16/22 | Sold | $389,999 | -9.3% | $225 / Sq Ft |
| 08/12/2022 08/12/22 | Pending | -- | -- | -- |
| 06/26/2022 06/26/22 | For Sale | $430,139 | -- | $248 / Sq Ft |
Tax History Compared to Growth
Tax History
| Year | Tax Paid | Tax Assessment Tax Assessment Total Assessment is a certain percentage of the fair market value that is determined by local assessors to be the total taxable value of land and additions on the property. | Land | Improvement |
|---|---|---|---|---|
| 2023 | $2,639 | $382,800 | $90,000 | $292,800 |
Agents Affiliated with this Home
-
Diane Pavone
D
Seller's Agent in 2022
Diane Pavone
CCNC Realty Group LLC
(980) 505-6219
47 in this area
88 Total Sales
-
Angela Kruger
A
Seller Co-Listing Agent in 2022
Angela Kruger
Lennar Sales Corp
(704) 400-8326
229 in this area
301 Total Sales
-
Shailesh Chhatrala

Buyer's Agent in 2022
Shailesh Chhatrala
NorthGroup Real Estate LLC
(980) 253-3504
3 in this area
43 Total Sales
Map
Source: Canopy MLS (Canopy Realtor® Association)
MLS Number: 3876821
APN: 217-306-26
- 15520 Capps Rd
- 14920 High Bluff Ct
- 18026 Stark Way
- 15813 Capps Rd
- 18022 Stark Way
- 15533 Capps Rd
- 12205 Hollinhope Dr
- 14030 Turncloak Dr
- 14830 Creeks Edge Dr
- 15814 Vale Ridge Dr
- 14916 Creeks Edge Dr
- 15620 Lake Ridge Rd
- 15416 Oleander Dr
- 15927 Vale Ridge Dr
- 16524 Palisades Commons Dr
- 15536 Oleander Dr Unit 228
- 14503 Crest Ct
- 16507 Palisades Commons Dr
- 15630 Oleander Dr
- 14629 Glen Valley Ct
- 15534 Capps Rd Unit BW 26
- 15113 Lake Ridge Rd
- 15113 Lake Ridge Rd Unit 92
- 15122 Lake Ridge Rd Unit 25
- 15105 Lake Ridge Rd
- 15105 Lake Ridge Rd Unit 90
- 15537 Capps Rd
- 15520 Capps Rd Unit 29
- 15529 Capps Rd
- 15529 Capps Rd Unit BW40
- 15126 Lake Ridge Rd
- 15126 Lake Ridge Rd Unit 24
- 15516 Capps Rd Unit 30
- 15125 Lake Ridge Rd Unit BW 95
- 15609 Capps Rd Unit BW 43
- 15130 Lake Ridge Rd
- 15130 Lake Ridge Rd Unit 23
- 15129 Lake Ridge Rd Unit 96
- 15512 Capps Rd Unit 31
- 15200 Lake Ridge Rd Unit 22
