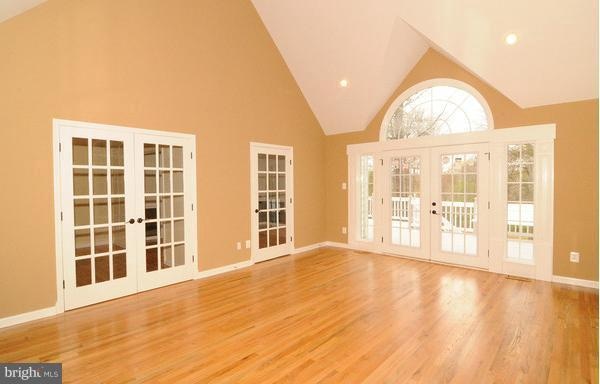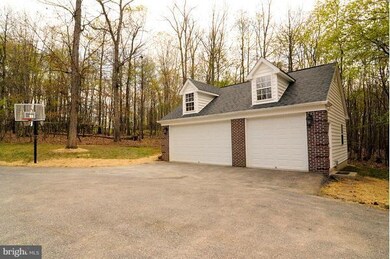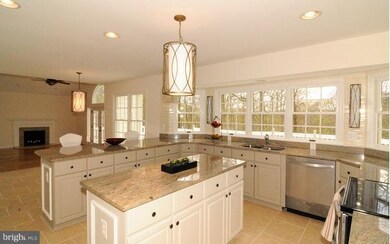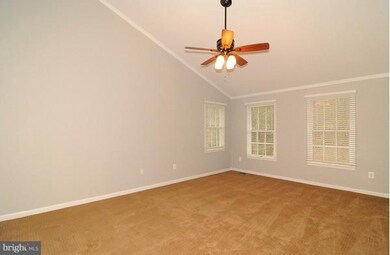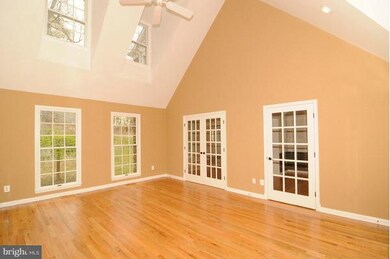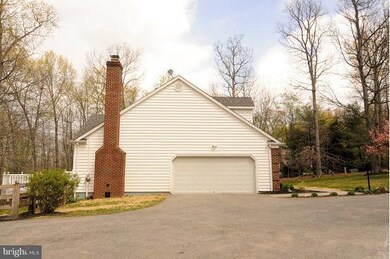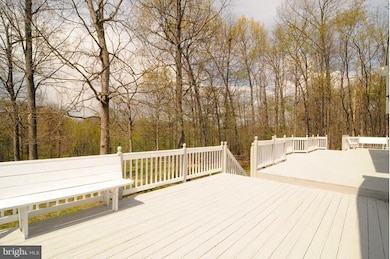
15537 Bushy Tail Run Woodbine, MD 21797
Woodbine NeighborhoodEstimated Value: $1,056,000 - $1,164,626
Highlights
- Eat-In Gourmet Kitchen
- View of Trees or Woods
- Open Floorplan
- Bushy Park Elementary School Rated A
- 3.19 Acre Lot
- Colonial Architecture
About This Home
As of August 2012back on market 6/15/12 due to buyer remorse - all inspections done & completed - home is ready to go!* OVER 5000 FINISHED SQ FT ON 3 LEVELS* FULL WALKOUT LOWER LEVEL W/2 BDS; FULL BATH; BAR AREA & FAMILY ROOMS* OPEN MODERN KITCHEN LEADS TO STEP DOWN FAMILY ROOM* GORGEOUS SUNROOM ADDITION W/CATHEDRAL CEILINGS* MASTER SUITE W/SITTING RM & BRAND NEW CUSTOM BATHROOM* 5 CAR GARAGES! BACK ON MKT 4/16!
Home Details
Home Type
- Single Family
Est. Annual Taxes
- $8,356
Year Built
- Built in 1992 | Remodeled in 2012
Lot Details
- 3.19 Acre Lot
- Cul-De-Sac
- Back Yard Fenced
- Landscaped
- Private Lot
- Secluded Lot
- Premium Lot
- The property's topography is level, moderate slope
- Partially Wooded Lot
- Backs to Trees or Woods
- Property is in very good condition
- Property is zoned RCDEO
Parking
- 5 Car Garage
- Parking Storage or Cabinetry
- Front Facing Garage
- Side Facing Garage
- Garage Door Opener
- Driveway
- Off-Street Parking
Home Design
- Colonial Architecture
- Brick Exterior Construction
- Asphalt Roof
Interior Spaces
- Property has 3 Levels
- Open Floorplan
- Wet Bar
- Chair Railings
- Crown Molding
- Wainscoting
- Cathedral Ceiling
- Ceiling Fan
- Skylights
- Recessed Lighting
- Fireplace Mantel
- Double Pane Windows
- Low Emissivity Windows
- Insulated Windows
- Window Treatments
- Bay Window
- Wood Frame Window
- French Doors
- Sliding Doors
- Six Panel Doors
- Mud Room
- Entrance Foyer
- Family Room Off Kitchen
- Sitting Room
- Living Room
- Dining Room
- Den
- Game Room
- Sun or Florida Room
- Storage Room
- Utility Room
- Wood Flooring
- Views of Woods
- Monitored
- Attic
Kitchen
- Eat-In Gourmet Kitchen
- Breakfast Room
- Double Self-Cleaning Oven
- Electric Oven or Range
- Stove
- Range Hood
- Microwave
- Ice Maker
- Dishwasher
- Kitchen Island
- Upgraded Countertops
- Disposal
Bedrooms and Bathrooms
- 6 Bedrooms
- En-Suite Primary Bedroom
- En-Suite Bathroom
- In-Law or Guest Suite
- 3.5 Bathrooms
Laundry
- Laundry Room
- Dryer
- Washer
Finished Basement
- Walk-Out Basement
- Basement Fills Entire Space Under The House
- Connecting Stairway
- Rear Basement Entry
- Sump Pump
- Basement Windows
Outdoor Features
- Deck
- Brick Porch or Patio
Utilities
- Central Air
- Heat Pump System
- Vented Exhaust Fan
- Underground Utilities
- Well
- Electric Water Heater
- Water Conditioner is Owned
- Cable TV Available
Community Details
- No Home Owners Association
Listing and Financial Details
- Tax Lot 7
- Assessor Parcel Number 1404348559
Ownership History
Purchase Details
Home Financials for this Owner
Home Financials are based on the most recent Mortgage that was taken out on this home.Purchase Details
Home Financials for this Owner
Home Financials are based on the most recent Mortgage that was taken out on this home.Purchase Details
Home Financials for this Owner
Home Financials are based on the most recent Mortgage that was taken out on this home.Purchase Details
Home Financials for this Owner
Home Financials are based on the most recent Mortgage that was taken out on this home.Similar Homes in Woodbine, MD
Home Values in the Area
Average Home Value in this Area
Purchase History
| Date | Buyer | Sale Price | Title Company |
|---|---|---|---|
| Reitz James Erik | $720,000 | Flynn Title | |
| Lanall Renovations Llc | $510,000 | Lakeside Title Company | |
| Pedro Fonseca | $819,000 | -- | |
| Pedro Fonseca | $819,000 | -- |
Mortgage History
| Date | Status | Borrower | Loan Amount |
|---|---|---|---|
| Open | Reitz James Erik | $543,861 | |
| Closed | Reitz Anastasia Smith | $66,300 | |
| Previous Owner | Reitz James Erik | $648,000 | |
| Previous Owner | Lanall Renovations Llc | $400,000 | |
| Previous Owner | Pedro Fonseca | $81,900 | |
| Previous Owner | Pedro Fonseca | $81,900 | |
| Previous Owner | Sagleimbent Franco G | $500,000 |
Property History
| Date | Event | Price | Change | Sq Ft Price |
|---|---|---|---|---|
| 08/23/2012 08/23/12 | Sold | $720,000 | 0.0% | $217 / Sq Ft |
| 07/17/2012 07/17/12 | Pending | -- | -- | -- |
| 06/24/2012 06/24/12 | Price Changed | $719,900 | -2.7% | $217 / Sq Ft |
| 06/15/2012 06/15/12 | Price Changed | $739,900 | 0.0% | $223 / Sq Ft |
| 06/15/2012 06/15/12 | For Sale | $739,900 | +0.7% | $223 / Sq Ft |
| 05/15/2012 05/15/12 | Pending | -- | -- | -- |
| 05/04/2012 05/04/12 | Price Changed | $734,900 | -2.0% | $222 / Sq Ft |
| 04/26/2012 04/26/12 | For Sale | $749,900 | 0.0% | $226 / Sq Ft |
| 04/24/2012 04/24/12 | Pending | -- | -- | -- |
| 04/12/2012 04/12/12 | For Sale | $749,900 | +47.0% | $226 / Sq Ft |
| 02/21/2012 02/21/12 | Sold | $510,000 | -- | $154 / Sq Ft |
| 01/05/2012 01/05/12 | Pending | -- | -- | -- |
Tax History Compared to Growth
Tax History
| Year | Tax Paid | Tax Assessment Tax Assessment Total Assessment is a certain percentage of the fair market value that is determined by local assessors to be the total taxable value of land and additions on the property. | Land | Improvement |
|---|---|---|---|---|
| 2024 | $10,894 | $847,600 | $0 | $0 |
| 2023 | $10,207 | $763,100 | $0 | $0 |
| 2022 | $9,668 | $678,600 | $202,400 | $476,200 |
| 2021 | $9,668 | $678,600 | $202,400 | $476,200 |
| 2020 | $9,668 | $678,600 | $202,400 | $476,200 |
| 2019 | $10,151 | $714,200 | $258,900 | $455,300 |
| 2018 | $9,589 | $708,867 | $0 | $0 |
| 2017 | $9,484 | $714,200 | $0 | $0 |
| 2016 | -- | $698,200 | $0 | $0 |
| 2015 | -- | $683,767 | $0 | $0 |
| 2014 | -- | $669,333 | $0 | $0 |
Agents Affiliated with this Home
-
Steve Allnutt

Seller's Agent in 2012
Steve Allnutt
RE/MAX
(410) 336-7787
8 in this area
257 Total Sales
-
Creig Northrop

Seller's Agent in 2012
Creig Northrop
Creig Northrop Team of Long & Foster
(410) 884-8354
17 in this area
553 Total Sales
-

Seller Co-Listing Agent in 2012
Harriet Shapiro
The KW Collective
-
Peter Boscas

Buyer's Agent in 2012
Peter Boscas
Red Cedar Real Estate, LLC
(410) 952-5726
1 in this area
216 Total Sales
Map
Source: Bright MLS
MLS Number: 1003928704
APN: 04-348559
- 15036 Scottswood Ct
- 14907 Bushy Park Rd
- 15620 Linden Grove Ln
- 14816 Bushy Park Rd
- 15066 Frederick Rd
- 2016 Meadow Tree Ct
- 1737 Cattail Woods Ln
- 15921 Frederick Rd
- 15305 Sweetbay St
- 15257 Bucks Run Dr
- 15948 Union Chapel Rd
- 0 Duvall Rd Unit MDHW2049414
- 14459 Frederick Rd
- 14632 Red Lion Dr
- 16013 Pheasant Ridge Ct
- 2042 Drovers Ln
- 2815 Sagewood Dr
- 869 Morgan Station Rd
- 3185 Florence Rd
- 807 The Old Station Ct
- 15537 Bushy Tail Run
- 15532 Bushy Tail Run
- 15531 Bushy Tail Run
- 15525 Bushy Tail Run
- 15526 Bushy Tail Run
- 15800 Carrs Mill Rd
- 15513 Bushy Tail Run
- 15515 Foxpaw Trail
- 15509 Foxpaw Trail
- 15521 Foxpaw Trail NW
- 15521 Foxpaw Trail
- 15519 Bushy Tail Run
- 15503 Foxpaw Trail
- 15503 W Foxpaw Trail
- 15507 Bushy Tail Run
- 15534 Foxpaw Trail
- 15516 Foxpaw Trail
- 15600 Bushy Park Rd
- 15530 Carrs Mill Rd
- 15510 Foxpaw Trail
