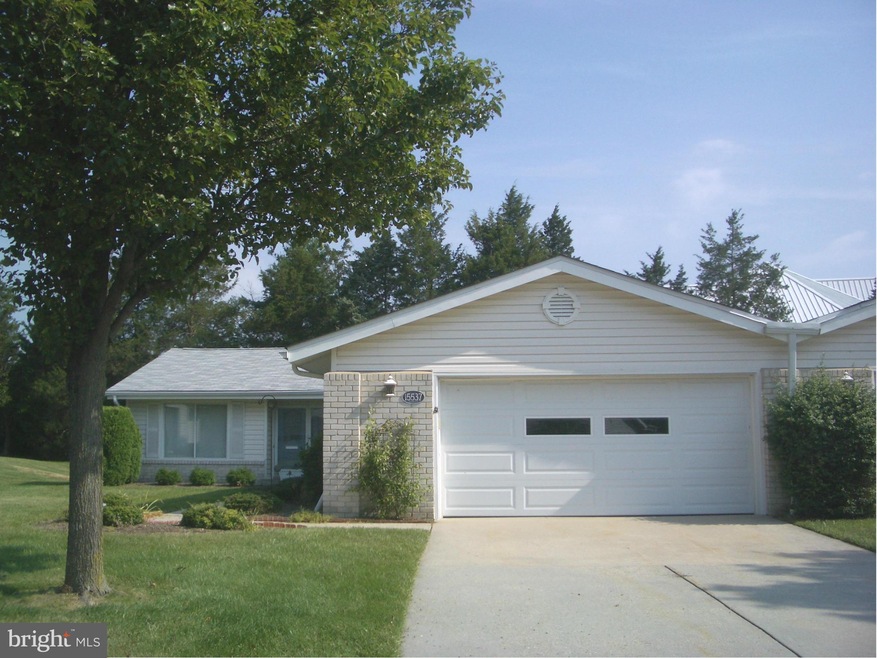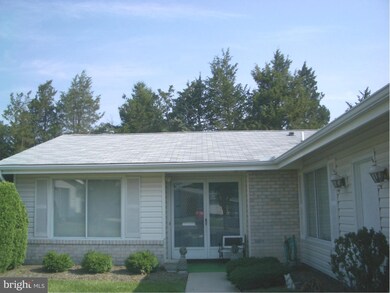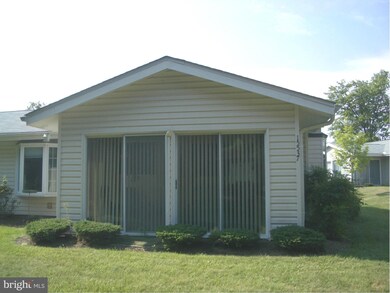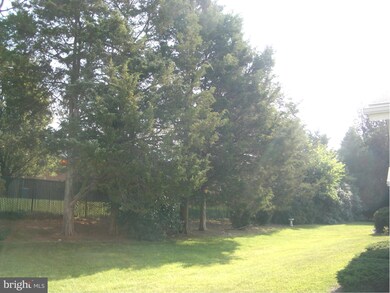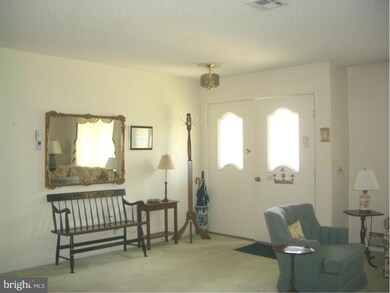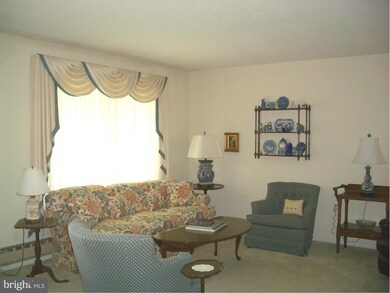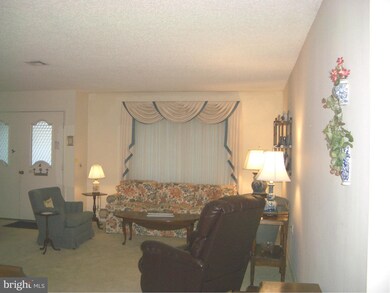
15537 Prince Frederick Way Silver Spring, MD 20906
Highlights
- Bar or Lounge
- 24-Hour Security
- Gated Community
- Fitness Center
- Active Adult
- Open Floorplan
About This Home
As of June 202555 + community* Rarely available largest patio home w/3 bedrooms 2/full baths. Expanded Master bedroom w/sitting room & huge walk in closet. 3 bay windows, Florida sunroom addition, Extra large 2 car garage, Beautiful private backyard, updated kitchen & more. Condo fee includes all utilities, lawn care & basic cable. Great community with pool/ tennis/restaurants/golf / fitness centerhurry !!!
Last Agent to Sell the Property
Weichert, REALTORS License #300417 Listed on: 06/21/2016

Townhouse Details
Home Type
- Townhome
Est. Annual Taxes
- $3,934
Year Built
- Built in 1977
Lot Details
- Backs to Trees or Woods
- Property is in very good condition
HOA Fees
- $686 Monthly HOA Fees
Parking
- 2 Car Attached Garage
- Garage Door Opener
Home Design
- Rambler Architecture
- Brick Exterior Construction
Interior Spaces
- 1,550 Sq Ft Home
- Property has 1 Level
- Open Floorplan
- Window Treatments
- Bay Window
- Dining Area
- Sun or Florida Room
- Security Gate
Kitchen
- Eat-In Kitchen
- Electric Oven or Range
- Microwave
- Ice Maker
- Dishwasher
- Disposal
Bedrooms and Bathrooms
- 3 Main Level Bedrooms
- En-Suite Bathroom
- 2 Full Bathrooms
Laundry
- Dryer
- Washer
Accessible Home Design
- Level Entry For Accessibility
Schools
- Flower Valley Elementary School
- Earle B. Wood Middle School
- Rockville High School
Utilities
- Central Air
- Baseboard Heating
- Electric Water Heater
- Cable TV Available
Listing and Financial Details
- Assessor Parcel Number 161301800827
Community Details
Overview
- Active Adult
- Association fees include air conditioning, exterior building maintenance, electricity, lawn maintenance, management, road maintenance, trash, security gate, insurance
- Senior Community | Residents must be 55 or older
- Rossmoor Mutual #16 Subdivision, Barstow Floorplan
- Mutual 16 At Leisure World Community
- The community has rules related to commercial vehicles not allowed, moving in times
Amenities
- Picnic Area
- Common Area
- Bank or Banking On-Site
- Clubhouse
- Billiard Room
- Art Studio
- Bar or Lounge
Recreation
- Golf Course Membership Available
- Tennis Courts
- Shuffleboard Court
- Fitness Center
- Community Indoor Pool
- Pool Membership Available
- Putting Green
- Jogging Path
Security
- 24-Hour Security
- Gated Community
Ownership History
Purchase Details
Home Financials for this Owner
Home Financials are based on the most recent Mortgage that was taken out on this home.Purchase Details
Purchase Details
Home Financials for this Owner
Home Financials are based on the most recent Mortgage that was taken out on this home.Purchase Details
Purchase Details
Purchase Details
Home Financials for this Owner
Home Financials are based on the most recent Mortgage that was taken out on this home.Similar Homes in Silver Spring, MD
Home Values in the Area
Average Home Value in this Area
Purchase History
| Date | Type | Sale Price | Title Company |
|---|---|---|---|
| Deed | -- | Counselors Title | |
| Deed | $615,000 | First American Title | |
| Deed | $615,000 | First American Title | |
| Interfamily Deed Transfer | -- | None Available | |
| Deed | $410,000 | First American Title Ins Co | |
| Deed | -- | -- | |
| Deed | -- | -- | |
| Deed | -- | -- | |
| Deed | $258,000 | -- |
Mortgage History
| Date | Status | Loan Amount | Loan Type |
|---|---|---|---|
| Previous Owner | $320,000 | New Conventional | |
| Previous Owner | $198,000 | Purchase Money Mortgage |
Property History
| Date | Event | Price | Change | Sq Ft Price |
|---|---|---|---|---|
| 06/11/2025 06/11/25 | Sold | $615,000 | +9.8% | $397 / Sq Ft |
| 05/13/2025 05/13/25 | For Sale | $560,000 | +36.6% | $361 / Sq Ft |
| 08/10/2016 08/10/16 | Sold | $410,000 | 0.0% | $265 / Sq Ft |
| 06/25/2016 06/25/16 | Pending | -- | -- | -- |
| 06/25/2016 06/25/16 | Price Changed | $410,000 | +1.2% | $265 / Sq Ft |
| 06/21/2016 06/21/16 | For Sale | $405,000 | -- | $261 / Sq Ft |
Tax History Compared to Growth
Tax History
| Year | Tax Paid | Tax Assessment Tax Assessment Total Assessment is a certain percentage of the fair market value that is determined by local assessors to be the total taxable value of land and additions on the property. | Land | Improvement |
|---|---|---|---|---|
| 2025 | $5,186 | $458,333 | -- | -- |
| 2024 | $5,186 | $430,000 | $129,000 | $301,000 |
| 2023 | $4,481 | $430,000 | $129,000 | $301,000 |
| 2022 | $4,261 | $430,000 | $129,000 | $301,000 |
| 2021 | $4,246 | $430,000 | $129,000 | $301,000 |
| 2020 | $8,110 | $413,333 | $0 | $0 |
| 2019 | $7,727 | $396,667 | $0 | $0 |
| 2018 | $3,687 | $380,000 | $114,000 | $266,000 |
| 2017 | $3,539 | $366,667 | $0 | $0 |
| 2016 | $3,045 | $353,333 | $0 | $0 |
| 2015 | $3,045 | $340,000 | $0 | $0 |
| 2014 | $3,045 | $340,000 | $0 | $0 |
Agents Affiliated with this Home
-
Donna Pfeiffer

Seller's Agent in 2025
Donna Pfeiffer
RE/MAX
(301) 370-3200
3 in this area
119 Total Sales
-
Barbara Nalls

Buyer's Agent in 2025
Barbara Nalls
TTR Sotheby's International Realty
(240) 602-9035
4 in this area
113 Total Sales
-
Susan Cohen

Seller's Agent in 2016
Susan Cohen
Weichert Corporate
(301) 651-5923
61 in this area
110 Total Sales
-
Jody Goren

Seller Co-Listing Agent in 2016
Jody Goren
Weichert Corporate
(301) 674-7737
21 in this area
90 Total Sales
-
Linda Sansbury

Buyer's Agent in 2016
Linda Sansbury
Weichert Corporate
(301) 452-0232
27 in this area
32 Total Sales
Map
Source: Bright MLS
MLS Number: 1002440485
APN: 13-01800827
- 3300 Solomons Ct
- 15730 Trolley Ln
- 3210 N Leisure World Blvd Unit 1017
- 3200 N Leisure World Blvd Unit 512
- 3200 N Leisure World Blvd Unit 702
- 3200 N Leisure World Blvd Unit 1017
- 3200 N Leisure World Blvd Unit 1010
- 3200 N Leisure World Blvd Unit 115
- 3850 Clara Downey Ave Unit 24
- 3310 N Leisure World Blvd Unit BLV6124
- 3310 N Leisure World Blvd
- 3310 N Leisure World Blvd Unit 316
- 15301 Wallbrook Ct
- 15929 Coolidge Ave
- 15713 Murphys Tin St
- 3616 Summer House St
- 15310 Pine Orchard Dr
- 15946 Coolidge Ave
- 3835 Doc Berlin Dr Unit 44
- 15421 Bramblewood Dr
