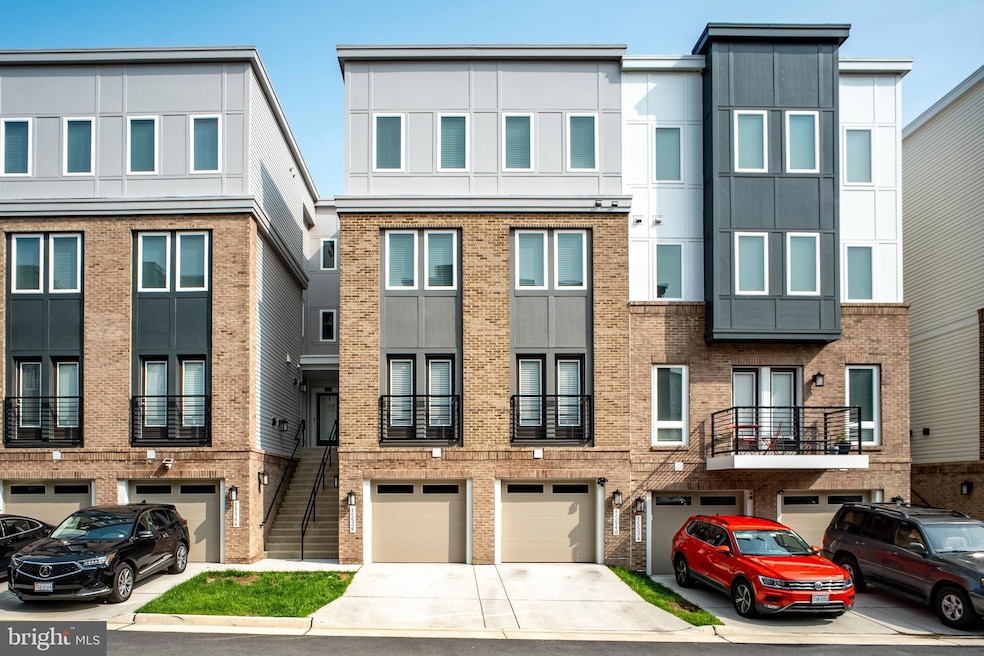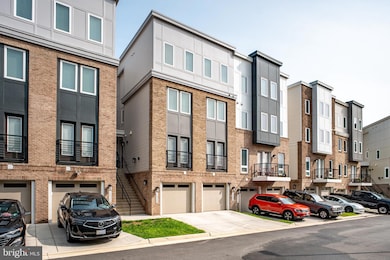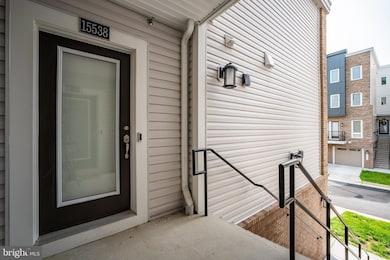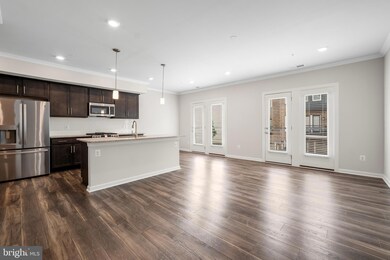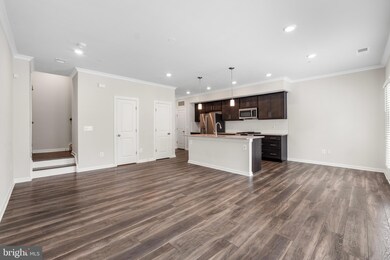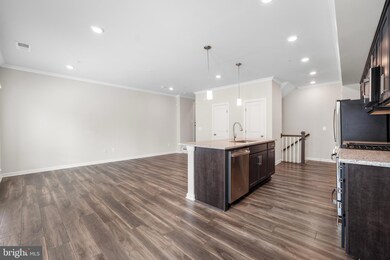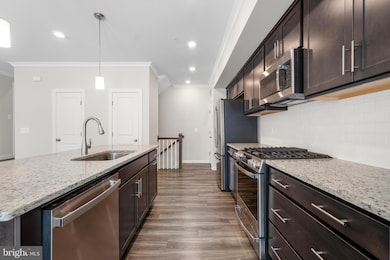
15538 Smoke Box Way Woodbridge, VA 22191
Marumsco Woods NeighborhoodEstimated payment $3,408/month
Highlights
- Popular Property
- Open Floorplan
- Wood Flooring
- Gourmet Kitchen
- Contemporary Architecture
- Combination Kitchen and Living
About This Home
Welcome to the 2022-built stylish and spacious townhome style condo in the heart of Woodbridge’s sought-after Rippon Landing Condominiums! This 3-level Lennar Brighton model offers a fresh, modern feel with 3 spacious bedrooms, 2 full baths, and a convenient half bath. Step inside and enjoy the sleek, open-concept design. The main level features stylish vinyl plank flooring and large windows that fill the space with natural light. The gourmet kitchen is a showstopper with granite countertops, stainless steel energy-efficient appliances, and a massive island—perfect for prepping meals or enjoying coffee with friends. Whether you’re cooking, relaxing, or entertaining, the open layout connects the kitchen, dining, and living areas in an easy, comfortable flow.Upstairs, you’ll find three generously sized bedrooms with oversized walk-in closets and updated bathrooms that make daily routines feel like a luxury. The primary suite offers the kind of space you don’t often find in condo living, with room to stretch out and recharge. Every level of this home has been designed with comfort and style in mind, from the smart Ring video doorbell and EERO Wi-Fi system to the energy-saving features that help keep your home running efficiently year-round.Parking? No problem! You’ve got your own garage, a private driveway, and plenty of guest spots nearby. Even better, your condo and HOA fee covers water, sewer, trash and recycling pickup, landscaping, and exterior insurance—so you can spend more time enjoying your home and less time worrying about upkeep.Location is everything—and this one checks every box. You’re just steps from the Virginia Railway Express (VRE), with super easy access to I-95, Route 1, and all the best shopping, dining, and recreation in the area. Costco, IKEA, Stonebridge at Potomac Town Center, and the charming waterfront of Occoquan are just minutes away. You’re also close to parks, trails, and natural escapes like Featherstone National Wildlife Refuge, Neabsco Regional Park, and the Potomac River.This is your chance to own a stylish, low-maintenance, move-in ready home in a location that keeps you connected to everything. Schedule your showing today and come see what makes this one stand out!
Open House Schedule
-
Saturday, June 07, 202512:00 to 3:00 pm6/7/2025 12:00:00 PM +00:006/7/2025 3:00:00 PM +00:00Add to Calendar
Townhouse Details
Home Type
- Townhome
Est. Annual Taxes
- $4,439
Year Built
- Built in 2022
HOA Fees
Parking
- 1 Car Attached Garage
- Rear-Facing Garage
- Garage Door Opener
Home Design
- Contemporary Architecture
- Brick Exterior Construction
- Permanent Foundation
- Vinyl Siding
Interior Spaces
- 1,843 Sq Ft Home
- Property has 3 Levels
- Open Floorplan
- Ceiling Fan
- Recessed Lighting
- Window Treatments
- Family Room Off Kitchen
- Combination Kitchen and Living
Kitchen
- Gourmet Kitchen
- Stove
- Built-In Microwave
- Ice Maker
- Dishwasher
- Kitchen Island
- Disposal
Flooring
- Wood
- Carpet
Bedrooms and Bathrooms
- 3 Bedrooms
- En-Suite Bathroom
- Walk-In Closet
- Bathtub with Shower
Laundry
- Dryer
- Washer
Basement
- Walk-Out Basement
- Rear Basement Entry
Outdoor Features
- Balcony
Schools
- Leesylvania Elementary School
- Rippon Middle School
- Freedom High School
Utilities
- Central Heating and Cooling System
- Electric Water Heater
Listing and Financial Details
- Assessor Parcel Number 8390-89-1955.01
Community Details
Overview
- Association fees include common area maintenance, lawn care front, sewer, snow removal, trash, reserve funds, water
- Rippon Landing Homeowners Association
- Rippon Landing Condominium Condos
- Rippon Landing Subdivision
- Property Manager
Amenities
- Common Area
Pet Policy
- Dogs and Cats Allowed
Map
Home Values in the Area
Average Home Value in this Area
Similar Homes in Woodbridge, VA
Source: Bright MLS
MLS Number: VAPW2096034
- 15590 Grade Line Place
- 15500 Smoke Box Way
- 1398 Rail Stop Dr
- 15415 Michigan Rd
- 15213 Michigan Rd
- 1332 Cranes Bill Way
- 1422 Bird Watch Ct
- 15201 Michigan Rd
- 15516 Wigeon Way
- 1421 Maryland Ave
- 15030 Alabama Ave
- 1506 Maryland Ave
- 15017 Alaska Rd
- 15368 Blacksmith Terrace
- 1467 California St
- 1412 California St
- 1915 Winslow Ct
- 1412 Kentucky Ave
- 1941 Winslow Ct
- 16254 Neabsco Beach Way
