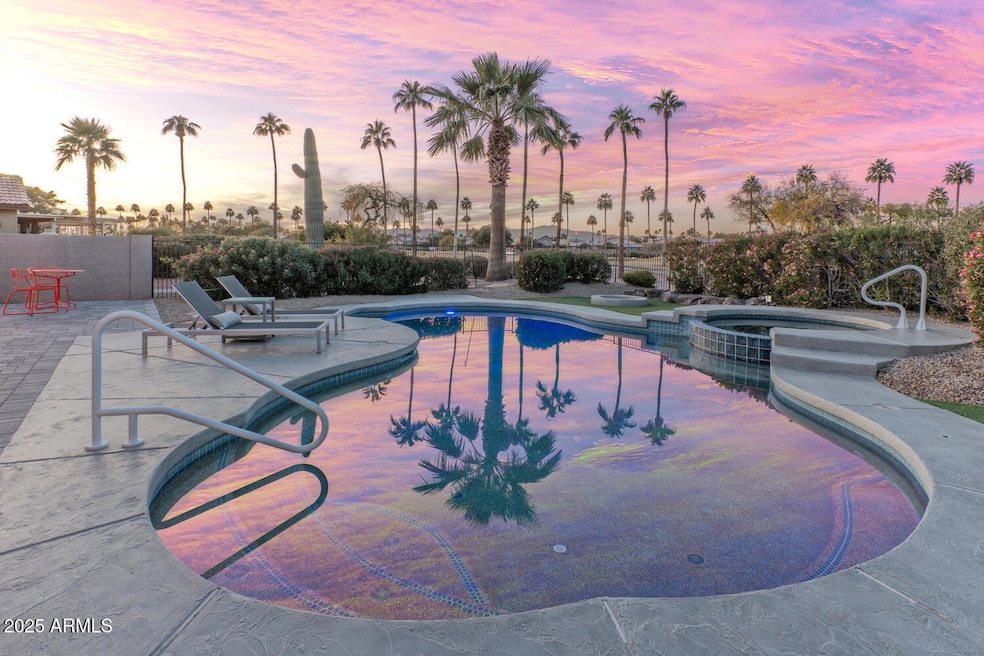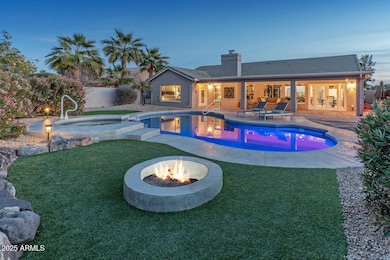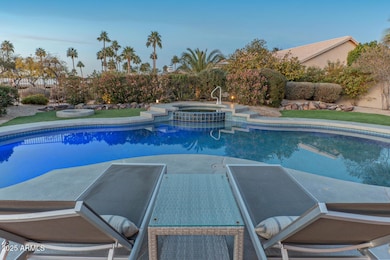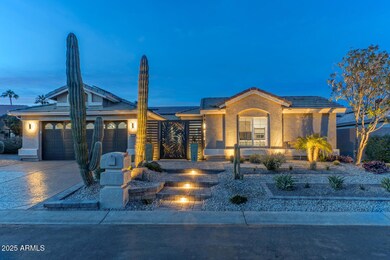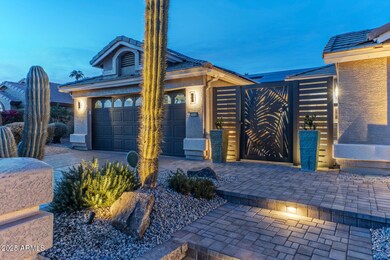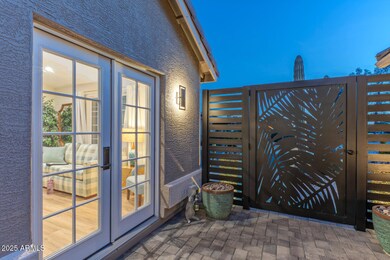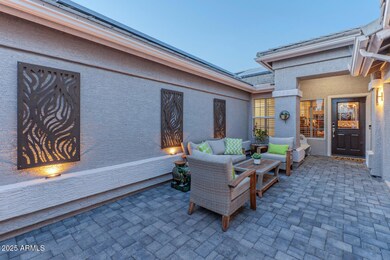
15538 W Whitton Ave Unit 2 Goodyear, AZ 85395
Palm Valley NeighborhoodHighlights
- Guest House
- On Golf Course
- Gated with Attendant
- Verrado Middle School Rated A-
- Fitness Center
- Heated Spa
About This Home
As of April 2025Final price drop $60k UNDER appraisal. Get it now or Seller will pull it from the market and you won't see this low price again! Exquisitely remodeled resort home on the golf course with casita, pool, spa, golf cart garage and mountain views on an oversized lot! The new appliances will please the most discerning chef. Elegant color palettes and modern appeal is everywhere in this home. The new entry gate, front landscaping, paver courtyard and French doors invite you in to enjoy the beautiful Arizona sunshine. New roof with warranty and new pool equipment. The powder room is custom, the primary shower is new, never been used, the privacy wall, back yard pavers, pool decking and driveway coating are all new, too. It just goes on and on and on! Come see this PebbleCreek gem.
Last Agent to Sell the Property
West USA Realty License #SA679767000 Listed on: 01/23/2025

Home Details
Home Type
- Single Family
Est. Annual Taxes
- $3,221
Year Built
- Built in 1994
Lot Details
- 9,163 Sq Ft Lot
- On Golf Course
- Private Streets
- Desert faces the front and back of the property
- Wrought Iron Fence
- Block Wall Fence
- Artificial Turf
- Corner Lot
- Front and Back Yard Sprinklers
- Sprinklers on Timer
- Private Yard
HOA Fees
- $272 Monthly HOA Fees
Parking
- 2.5 Car Direct Access Garage
- Garage Door Opener
- Golf Cart Garage
Home Design
- Room Addition Constructed in 2023
- Roof Updated in 2023
- Tile Roof
- Block Exterior
- Stucco
Interior Spaces
- 2,480 Sq Ft Home
- 1-Story Property
- Vaulted Ceiling
- Double Pane Windows
- Vinyl Clad Windows
- Living Room with Fireplace
- Mountain Views
Kitchen
- Kitchen Updated in 2024
- Eat-In Kitchen
- Breakfast Bar
- Built-In Microwave
- ENERGY STAR Qualified Appliances
- Kitchen Island
- Granite Countertops
Flooring
- Laminate
- Tile
Bedrooms and Bathrooms
- 3 Bedrooms
- Bathroom Updated in 2025
- Two Primary Bathrooms
- 3 Bathrooms
- Dual Vanity Sinks in Primary Bathroom
- Bidet
Accessible Home Design
- Doors with lever handles
- No Interior Steps
Pool
- Pool Updated in 2023
- Heated Spa
- Heated Pool
- Fence Around Pool
Outdoor Features
- Covered patio or porch
- Fire Pit
Schools
- Adult Elementary And Middle School
- Adult High School
Utilities
- Central Air
- Heating unit installed on the ceiling
- Heating System Uses Natural Gas
- Mini Split Heat Pump
- Tankless Water Heater
- Water Purifier
- High Speed Internet
Additional Features
- Solar Power System
- Guest House
Listing and Financial Details
- Tax Lot 102
- Assessor Parcel Number 501-69-182
Community Details
Overview
- Association fees include ground maintenance, street maintenance
- Pebblecreek HOA, Phone Number (480) 895-4200
- Built by Robson
- Pebblecreek Unit Two Lot 1 217 Tr A M Subdivision, Custom + Casita Floorplan
Recreation
- Golf Course Community
- Tennis Courts
- Pickleball Courts
- Fitness Center
- Heated Community Pool
- Community Spa
- Bike Trail
Additional Features
- Recreation Room
- Gated with Attendant
Ownership History
Purchase Details
Purchase Details
Home Financials for this Owner
Home Financials are based on the most recent Mortgage that was taken out on this home.Purchase Details
Purchase Details
Home Financials for this Owner
Home Financials are based on the most recent Mortgage that was taken out on this home.Purchase Details
Home Financials for this Owner
Home Financials are based on the most recent Mortgage that was taken out on this home.Purchase Details
Purchase Details
Purchase Details
Home Financials for this Owner
Home Financials are based on the most recent Mortgage that was taken out on this home.Purchase Details
Home Financials for this Owner
Home Financials are based on the most recent Mortgage that was taken out on this home.Similar Homes in Goodyear, AZ
Home Values in the Area
Average Home Value in this Area
Purchase History
| Date | Type | Sale Price | Title Company |
|---|---|---|---|
| Special Warranty Deed | -- | None Listed On Document | |
| Warranty Deed | $720,000 | New Title Company Name | |
| Interfamily Deed Transfer | -- | None Available | |
| Warranty Deed | $389,900 | Stewart Ttl & Tr Of Phoenix | |
| Warranty Deed | $320,000 | Fidelity Natl Title Agency | |
| Interfamily Deed Transfer | -- | None Available | |
| Cash Sale Deed | $345,000 | Stewart Title & Trust Of Pho | |
| Interfamily Deed Transfer | -- | Chicago Title Insurance Co | |
| Joint Tenancy Deed | $205,078 | First American Title |
Mortgage History
| Date | Status | Loan Amount | Loan Type |
|---|---|---|---|
| Previous Owner | $288,000 | New Conventional | |
| Previous Owner | $288,000 | New Conventional | |
| Previous Owner | $145,000 | No Value Available | |
| Previous Owner | $164,000 | New Conventional |
Property History
| Date | Event | Price | Change | Sq Ft Price |
|---|---|---|---|---|
| 04/22/2025 04/22/25 | Sold | $799,900 | 0.0% | $323 / Sq Ft |
| 03/29/2025 03/29/25 | Price Changed | $799,900 | -2.4% | $323 / Sq Ft |
| 03/09/2025 03/09/25 | Price Changed | $819,900 | -1.2% | $331 / Sq Ft |
| 02/21/2025 02/21/25 | Price Changed | $829,900 | -2.4% | $335 / Sq Ft |
| 02/07/2025 02/07/25 | Price Changed | $849,900 | -1.2% | $343 / Sq Ft |
| 01/30/2025 01/30/25 | For Sale | $859,900 | 0.0% | $347 / Sq Ft |
| 01/30/2025 01/30/25 | Off Market | $859,900 | -- | -- |
| 01/23/2025 01/23/25 | For Sale | $859,900 | +19.4% | $347 / Sq Ft |
| 08/01/2022 08/01/22 | Sold | $720,000 | +10.8% | $334 / Sq Ft |
| 07/01/2022 07/01/22 | Pending | -- | -- | -- |
| 06/28/2022 06/28/22 | For Sale | $650,000 | +66.7% | $302 / Sq Ft |
| 09/26/2019 09/26/19 | Sold | $389,900 | 0.0% | $181 / Sq Ft |
| 08/21/2019 08/21/19 | Pending | -- | -- | -- |
| 08/17/2019 08/17/19 | For Sale | $389,900 | +21.8% | $181 / Sq Ft |
| 02/29/2016 02/29/16 | Sold | $320,000 | -8.5% | $149 / Sq Ft |
| 01/31/2016 01/31/16 | Pending | -- | -- | -- |
| 12/02/2015 12/02/15 | Price Changed | $349,900 | -1.4% | $162 / Sq Ft |
| 10/21/2015 10/21/15 | For Sale | $354,900 | -- | $165 / Sq Ft |
Tax History Compared to Growth
Tax History
| Year | Tax Paid | Tax Assessment Tax Assessment Total Assessment is a certain percentage of the fair market value that is determined by local assessors to be the total taxable value of land and additions on the property. | Land | Improvement |
|---|---|---|---|---|
| 2025 | $3,221 | $40,803 | -- | -- |
| 2024 | $4,445 | $38,860 | -- | -- |
| 2023 | $4,445 | $52,770 | $10,550 | $42,220 |
| 2022 | $4,300 | $40,530 | $8,100 | $32,430 |
| 2021 | $4,438 | $34,160 | $6,830 | $27,330 |
| 2020 | $4,315 | $31,970 | $6,390 | $25,580 |
| 2019 | $3,653 | $31,130 | $6,220 | $24,910 |
| 2018 | $3,619 | $29,110 | $5,820 | $23,290 |
| 2017 | $3,542 | $29,450 | $5,890 | $23,560 |
| 2016 | $3,414 | $27,400 | $5,480 | $21,920 |
| 2015 | $3,374 | $29,200 | $5,840 | $23,360 |
Agents Affiliated with this Home
-
L
Seller's Agent in 2025
Leslie Henson
West USA Realty
(623) 377-1329
17 in this area
18 Total Sales
-

Buyer's Agent in 2025
Melinda Muller
Arizona Best Real Estate
(480) 980-5213
1 in this area
123 Total Sales
-

Seller's Agent in 2022
Rodney Jackson
The Rodney Jackson Company
(623) 633-5381
251 in this area
260 Total Sales
-
P
Buyer's Agent in 2022
Patti Hall
Realty One Group
-
M
Seller's Agent in 2019
Mary Ann Evans, PLLC
West USA Realty
(602) 526-3709
63 in this area
70 Total Sales
-
C
Buyer's Agent in 2019
Carol Richmond
HomeSmart
Map
Source: Arizona Regional Multiple Listing Service (ARMLS)
MLS Number: 6812244
APN: 501-69-182
- 15492 W Whitton Ave
- 3801 N 154th Ln
- 15531 W Piccadilly Rd Unit 6
- 3981 N 155th Ave
- 15594 W Piccadilly Rd
- 15491 W Amelia Dr
- 15653 W Monterey Way Unit 27
- 15441 W Amelia Dr Unit 9
- 4010 N 156th Ln
- 15411 W Amelia Dr
- 15690 W Earll Dr
- 15390 W Amelia Dr
- 15948 W Sheila Ln
- 3815 N 151st Ave
- 15588 W Devonshire Ave
- 15989 W Indianola Ave Unit 38
- 15656 W Devonshire Ave
- 15846 W Amelia Dr
- 15377 W Catalina Ct
- 3956 N 151st Dr
