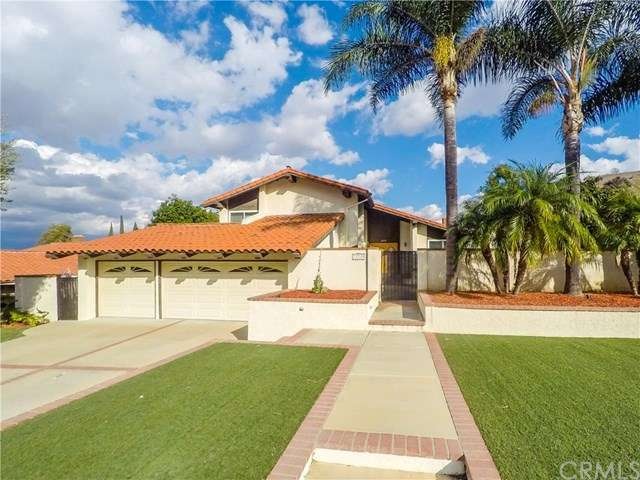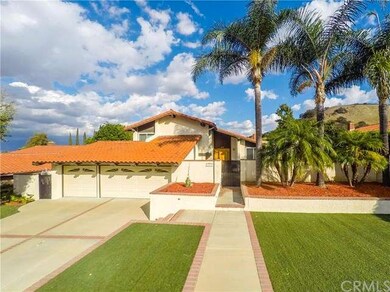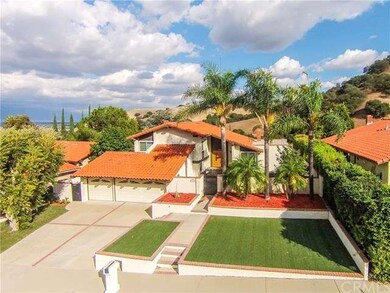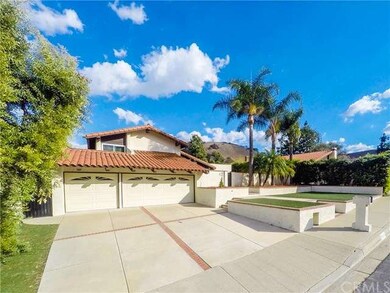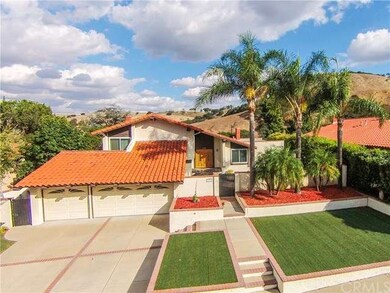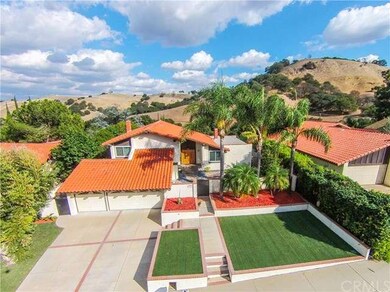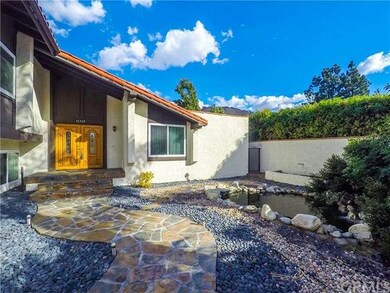
15539 Feldspar Dr Chino Hills, CA 91709
North Chino Hills NeighborhoodHighlights
- Community Stables
- Koi Pond
- Primary Bedroom Suite
- Hidden Trails Elementary School Rated A
- Private Pool
- City Lights View
About This Home
As of March 2016Lovely tri level home located in prestigious Summit Ranch! The tranquil front courtyard with Koi pond welcomes you to this fabulous four bedroom, three bathroom home with three car garage. This gorgeous property offers fantastic views of canyon, trees, and city lights with no rear neighbors! The formal entry features upgraded double doors with leaded glass. The stunning living room offers large picture windows that accent the beautiful views! The living room also features a ceiling to floor marble fireplace with gas logs and raised ceilings. Separate formal dining room with recessed lighting. Family room with hardwood flooring, a built in bar and entertainment center that includes a big screen TV, a fireplace with custom wood mantle, and extra wide sliding doors that show off the view! Eat in kitchen has built in appliances, a breakfast counter, and seating area with view of the courtyard Koi pond and soothing waterfall. The master bedroom suite has a sliding door leading to the large private viewing deck. Well appointed master bathroom with spa tub, separate circular shower, TV nook that includes TV & speakers, enchanting tiled walls, dual sinks, with two mirrored wardrobes. Low maintenance landscaping throughout the exterior of the property.
Last Agent to Sell the Property
Golden Eagle Properties License #01467811 Listed on: 11/03/2015
Home Details
Home Type
- Single Family
Est. Annual Taxes
- $8,119
Year Built
- Built in 1977
Lot Details
- 10,350 Sq Ft Lot
- Wrought Iron Fence
- Stucco Fence
- Landscaped
- Paved or Partially Paved Lot
- Private Yard
- Front Yard
HOA Fees
- $130 Monthly HOA Fees
Parking
- 3 Car Attached Garage
- Parking Available
- Driveway
Property Views
- City Lights
- Woods
- Canyon
Home Design
- Spanish Tile Roof
Interior Spaces
- 2,549 Sq Ft Home
- Dual Staircase
- Wired For Sound
- Built-In Features
- Bar
- Crown Molding
- Cathedral Ceiling
- Ceiling Fan
- Recessed Lighting
- Fireplace With Gas Starter
- Drapes & Rods
- Blinds
- Formal Entry
- Family Room with Fireplace
- Family Room Off Kitchen
- Living Room with Fireplace
Kitchen
- Eat-In Kitchen
- Breakfast Bar
- Electric Oven
- Electric Cooktop
- Microwave
- Dishwasher
- Tile Countertops
Flooring
- Wood
- Carpet
- Stone
- Tile
Bedrooms and Bathrooms
- 4 Bedrooms
- Primary Bedroom Suite
- 3 Full Bathrooms
Laundry
- Laundry Room
- 220 Volts In Laundry
- Washer and Gas Dryer Hookup
Outdoor Features
- Private Pool
- Balcony
- Deck
- Covered patio or porch
- Koi Pond
- Exterior Lighting
Location
- Suburban Location
Utilities
- Forced Air Heating and Cooling System
- Water Purifier
Listing and Financial Details
- Tax Lot 3
- Tax Tract Number 9216
- Assessor Parcel Number 1031121050000
Community Details
Recreation
- Tennis Courts
- Community Playground
- Community Pool
- Community Stables
Additional Features
- Clubhouse
Ownership History
Purchase Details
Purchase Details
Home Financials for this Owner
Home Financials are based on the most recent Mortgage that was taken out on this home.Purchase Details
Home Financials for this Owner
Home Financials are based on the most recent Mortgage that was taken out on this home.Purchase Details
Home Financials for this Owner
Home Financials are based on the most recent Mortgage that was taken out on this home.Purchase Details
Home Financials for this Owner
Home Financials are based on the most recent Mortgage that was taken out on this home.Purchase Details
Home Financials for this Owner
Home Financials are based on the most recent Mortgage that was taken out on this home.Purchase Details
Home Financials for this Owner
Home Financials are based on the most recent Mortgage that was taken out on this home.Purchase Details
Similar Homes in Chino Hills, CA
Home Values in the Area
Average Home Value in this Area
Purchase History
| Date | Type | Sale Price | Title Company |
|---|---|---|---|
| Interfamily Deed Transfer | -- | None Available | |
| Grant Deed | $632,000 | Chicago Title Company | |
| Interfamily Deed Transfer | -- | First American Title | |
| Grant Deed | $338,000 | First American Title | |
| Interfamily Deed Transfer | -- | Lawyers Title Company | |
| Grant Deed | $220,000 | Lawyers Title Company | |
| Corporate Deed | $204,000 | Fidelity National Title Ins | |
| Grant Deed | -- | Fidelity National Title | |
| Grant Deed | -- | Fidelity National Title |
Mortgage History
| Date | Status | Loan Amount | Loan Type |
|---|---|---|---|
| Previous Owner | $437,500 | New Conventional | |
| Previous Owner | $160,000 | Unknown | |
| Previous Owner | $160,000 | Credit Line Revolving | |
| Previous Owner | $160,000 | No Value Available | |
| Previous Owner | $40,000 | Credit Line Revolving | |
| Previous Owner | $180,000 | Balloon | |
| Previous Owner | $176,000 | No Value Available | |
| Previous Owner | $176,000 | No Value Available | |
| Previous Owner | $163,200 | No Value Available |
Property History
| Date | Event | Price | Change | Sq Ft Price |
|---|---|---|---|---|
| 07/28/2025 07/28/25 | Price Changed | $1,050,000 | -6.1% | $412 / Sq Ft |
| 07/17/2025 07/17/25 | Price Changed | $1,118,000 | -4.3% | $439 / Sq Ft |
| 06/25/2025 06/25/25 | Price Changed | $1,168,000 | -4.3% | $458 / Sq Ft |
| 06/03/2025 06/03/25 | For Sale | $1,220,000 | 0.0% | $479 / Sq Ft |
| 11/29/2023 11/29/23 | Rented | $3,900 | -2.5% | -- |
| 11/29/2023 11/29/23 | Under Contract | -- | -- | -- |
| 10/25/2023 10/25/23 | For Rent | $4,000 | +29.0% | -- |
| 02/17/2021 02/17/21 | Rented | $3,100 | +6.9% | -- |
| 02/09/2021 02/09/21 | Off Market | $2,900 | -- | -- |
| 02/02/2021 02/02/21 | For Rent | $2,900 | +1.8% | -- |
| 05/01/2019 05/01/19 | Rented | $2,850 | 0.0% | -- |
| 04/15/2019 04/15/19 | Under Contract | -- | -- | -- |
| 04/08/2019 04/08/19 | For Rent | $2,850 | +1.8% | -- |
| 01/19/2018 01/19/18 | Rented | $2,800 | 0.0% | -- |
| 12/31/2017 12/31/17 | Off Market | $2,800 | -- | -- |
| 11/27/2017 11/27/17 | Price Changed | $2,800 | -6.7% | $1 / Sq Ft |
| 11/05/2017 11/05/17 | For Rent | $3,000 | 0.0% | -- |
| 03/31/2016 03/31/16 | Sold | $631,950 | -1.1% | $248 / Sq Ft |
| 01/30/2016 01/30/16 | Pending | -- | -- | -- |
| 11/03/2015 11/03/15 | For Sale | $638,880 | -- | $251 / Sq Ft |
Tax History Compared to Growth
Tax History
| Year | Tax Paid | Tax Assessment Tax Assessment Total Assessment is a certain percentage of the fair market value that is determined by local assessors to be the total taxable value of land and additions on the property. | Land | Improvement |
|---|---|---|---|---|
| 2025 | $8,119 | $748,159 | $261,856 | $486,303 |
| 2024 | $8,119 | $733,490 | $256,722 | $476,768 |
| 2023 | $7,894 | $719,108 | $251,688 | $467,420 |
| 2022 | $7,848 | $705,008 | $246,753 | $458,255 |
| 2021 | $7,695 | $691,185 | $241,915 | $449,270 |
| 2020 | $7,596 | $684,097 | $239,434 | $444,663 |
| 2019 | $7,463 | $670,683 | $234,739 | $435,944 |
| 2018 | $7,298 | $657,532 | $230,136 | $427,396 |
| 2017 | $7,168 | $644,640 | $225,624 | $419,016 |
| 2016 | $4,498 | $430,115 | $150,540 | $279,575 |
| 2015 | $4,407 | $423,655 | $148,279 | $275,376 |
| 2014 | $4,318 | $415,356 | $145,374 | $269,982 |
Agents Affiliated with this Home
-
T
Seller's Agent in 2025
Tracy Ngo
ATM Asset Mgmt, Inc.
-
X
Seller's Agent in 2023
Xiaolu Hong
Pinnacle Real Estate Group
-
L
Seller's Agent in 2021
LING LIU
ATM Asset Mgmt, Inc.
-
D
Buyer's Agent in 2019
Demory Stodola
Century 21 Masters
-
D
Buyer's Agent in 2018
Daryl Pease
T.N.G. Real Estate Consultants
-
D
Seller's Agent in 2016
Debi Styner
Golden Eagle Properties
Map
Source: California Regional Multiple Listing Service (CRMLS)
MLS Number: SW15239464
APN: 1031-121-05
- 2482 Limestone Ct
- 15429 Turquoise Cir N
- 2222 Carbon Canyon Rd
- 13 Old Carbon Canyon Rd
- 2 CUTOFF Old Carbon Canyon Rd
- 2914 Crape Myrtle Cir
- 2929 Crape Myrtle Cir
- 0 Valle Vista Dr
- 15358 Morningside Dr
- 15075 Avenida Del Monte
- 15414 Ficus St
- 1850 Fairway Dr Unit 47
- 1850 Fairway Dr Unit 76
- 1850 Fairway Dr Unit 48
- 15030 Camino Arroyo
- 3099 Oaktrail Rd
- 3080 Oakcreek Rd
- 2509 Moon Dust Dr Unit A
- 2475 Moon Dust Dr Unit B
- 3120 Windsong Ct
