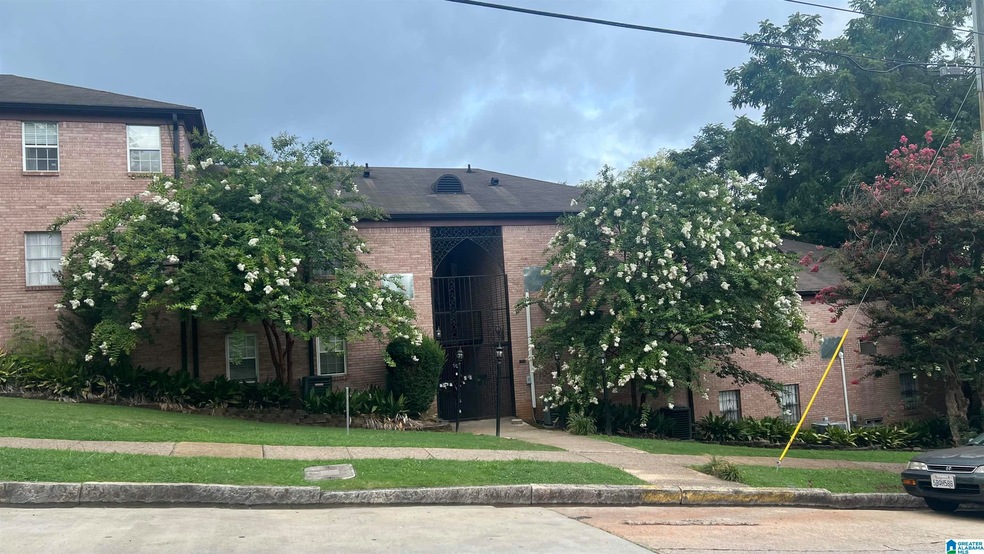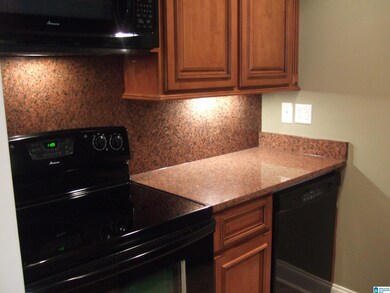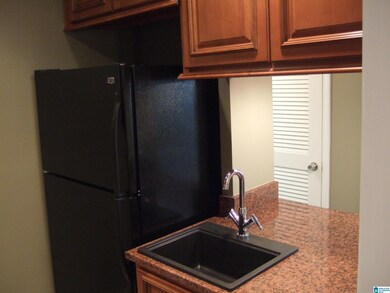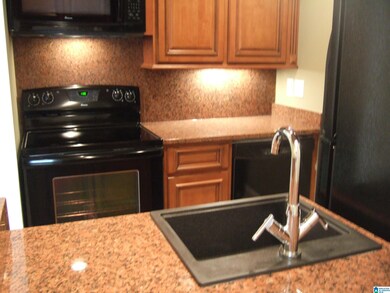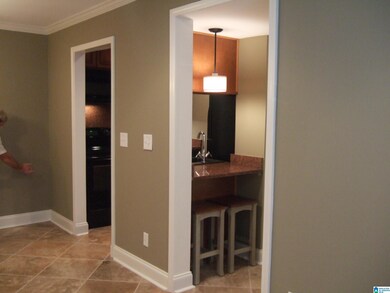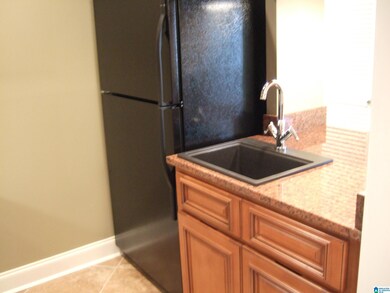
1554 15th St S Birmingham, AL 35205
Five Points South NeighborhoodHighlights
- In Ground Pool
- Clubhouse
- Screened Porch
- Gated Community
- Stone Countertops
- 4-minute walk to Phelan Park
About This Home
As of August 2024Welcome to 1554 15th Street South at Chateau Terrace Condominiums. This immaculate condominium features a large LR/DR with travertine floors, updated kitchen with granite countertops and gorgeous cabinets, a bathroom with shower/tub and a washer/dryer stack unit (which remains), bedroom with walk in closet, an office with built in desk and a screened porch. This is without a doubt one of the best units at Chateau Terrace. Interior painted in 2024; HVAC/Hot water heater 2009; Kitchen appliances various dates. Condo fee is $225.00 per month which includes building insurance, water, sewer, management fee, common grounds maintenance and common utilities, reserve for improvements, and garbage collection. So, owner has a power and internet bill only. There is OFF STREET parking and the complex is GATED which provides that extra level of security. Walk to UAB from your new home. Showings begin on Saturday, July 13.
Property Details
Home Type
- Condominium
Est. Annual Taxes
- $1,316
Year Built
- Built in 1968
HOA Fees
- $225 Monthly HOA Fees
Home Design
- Four Sided Brick Exterior Elevation
Interior Spaces
- 646 Sq Ft Home
- 1-Story Property
- Crown Molding
- Smooth Ceilings
- Ceiling Fan
- Recessed Lighting
- Window Treatments
- Combination Dining and Living Room
- Home Office
- Screened Porch
- Unfinished Basement
- Partial Basement
Kitchen
- Breakfast Bar
- Stove
- Built-In Microwave
- Dishwasher
- Stone Countertops
Flooring
- Carpet
- Stone
Bedrooms and Bathrooms
- 1 Bedroom
- 1 Full Bathroom
- Bathtub and Shower Combination in Primary Bathroom
- Linen Closet In Bathroom
Laundry
- Laundry Room
- Laundry on main level
- Washer and Electric Dryer Hookup
Parking
- Off-Street Parking
- Unassigned Parking
Pool
- In Ground Pool
- Fence Around Pool
Outdoor Features
- Balcony
- Screened Patio
- Exterior Lighting
Schools
- Glen Iris Elementary School
- Arrington Middle School
- Carver High School
Utilities
- Central Air
- Heat Pump System
- Programmable Thermostat
- Electric Water Heater
Listing and Financial Details
- Visit Down Payment Resource Website
- Assessor Parcel Number 29-00-01-4-023-021.325
Community Details
Overview
- Association fees include garbage collection, common grounds mntc, insurance-building, management fee, reserve for improvements, sewage service, utilities for comm areas, water
- Metcalf Realty/Bart Jones Association, Phone Number (205) 369-2806
Amenities
- Clubhouse
- Laundry Facilities
Recreation
- Community Pool
Security
- Gated Community
Ownership History
Purchase Details
Home Financials for this Owner
Home Financials are based on the most recent Mortgage that was taken out on this home.Similar Homes in Birmingham, AL
Home Values in the Area
Average Home Value in this Area
Purchase History
| Date | Type | Sale Price | Title Company |
|---|---|---|---|
| Warranty Deed | $114,000 | None Listed On Document |
Property History
| Date | Event | Price | Change | Sq Ft Price |
|---|---|---|---|---|
| 08/09/2024 08/09/24 | Sold | $114,000 | -8.7% | $176 / Sq Ft |
| 07/15/2024 07/15/24 | For Sale | $124,900 | -- | $193 / Sq Ft |
Tax History Compared to Growth
Tax History
| Year | Tax Paid | Tax Assessment Tax Assessment Total Assessment is a certain percentage of the fair market value that is determined by local assessors to be the total taxable value of land and additions on the property. | Land | Improvement |
|---|---|---|---|---|
| 2024 | $1,317 | $18,160 | -- | $18,160 |
| 2022 | $1,125 | $5,880 | $0 | $5,880 |
| 2021 | $877 | $5,880 | $0 | $5,880 |
| 2020 | $877 | $5,880 | $0 | $5,880 |
| 2019 | $877 | $12,100 | $0 | $0 |
| 2018 | $870 | $12,000 | $0 | $0 |
| 2017 | $870 | $12,000 | $0 | $0 |
| 2016 | $832 | $11,480 | $0 | $0 |
| 2015 | $832 | $11,480 | $0 | $0 |
| 2014 | $796 | $12,020 | $0 | $0 |
| 2013 | $796 | $11,240 | $0 | $0 |
Agents Affiliated with this Home
-
Scott Ford

Seller's Agent in 2024
Scott Ford
RealtySouth
(205) 531-1965
7 in this area
186 Total Sales
-
Minnie Rivera

Buyer's Agent in 2024
Minnie Rivera
Keller Williams Realty Hoover
(205) 903-7770
11 in this area
92 Total Sales
Map
Source: Greater Alabama MLS
MLS Number: 21391068
APN: 29-00-01-4-023-021.325
- 1508 15th St S Unit 1508
- 1502 16th Ave S
- 1601 15th Ave S
- 1612 16th Ave S
- 1426 13th Place S
- 1211 15th St S
- 1701 16th Ave S
- 1402 17th St S
- 1322 17th St S
- 1513 12th St S
- 1718 15th Ave S
- 1733 15th Ave S
- 1161 16th Ave S
- 1631 Cullom St S
- 1173 18th Ave S
- 1537 19th St S
- 1731 Valley Ave Unit A
- 1731 Valley Ave Unit G
- 1852 16th Ave S
- 1428 11th Place S
