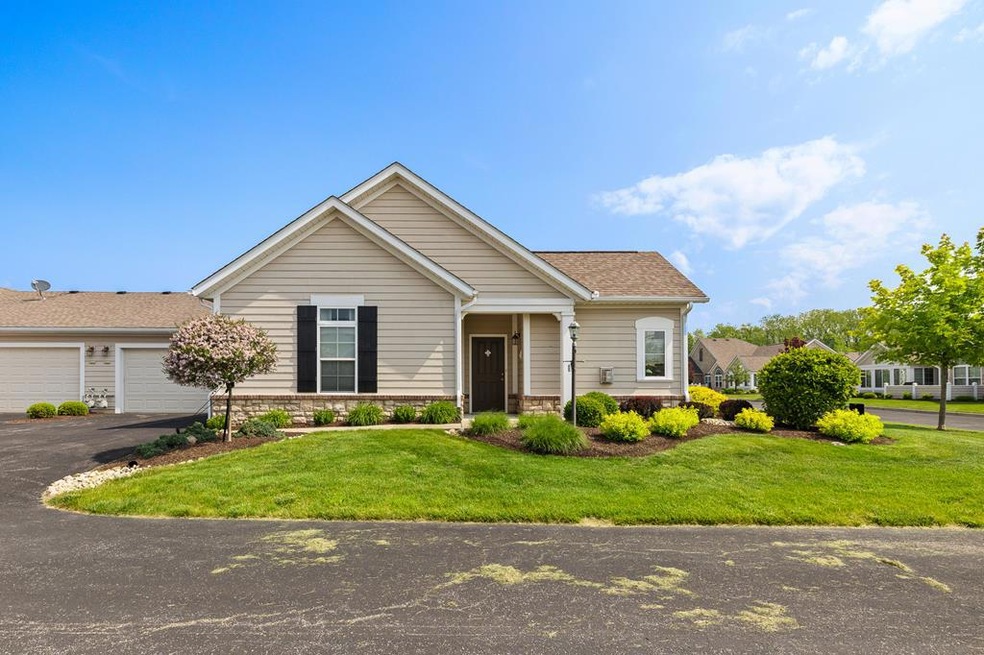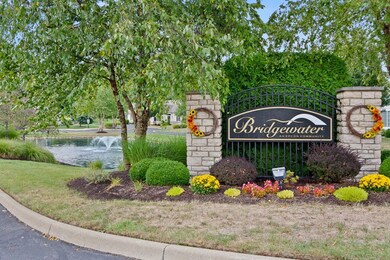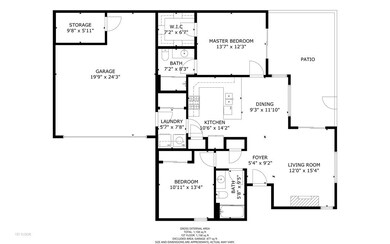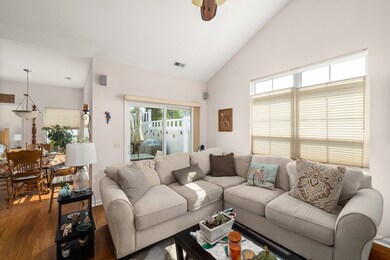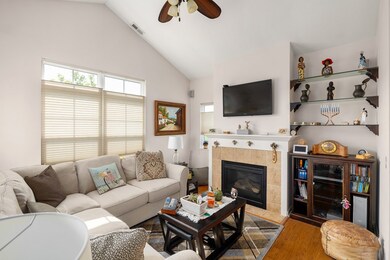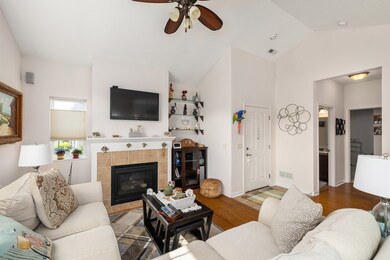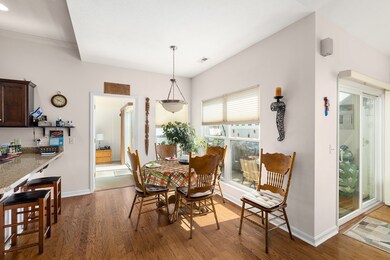
1554 Bridgewater Way N Mansfield, OH 44906
Estimated Value: $282,206 - $301,000
Highlights
- In Ground Pool
- Clubhouse
- Wood Flooring
- Home fronts a pond
- Cathedral Ceiling
- Lawn
About This Home
As of August 2023Come for the home but stay for the lifestyle! Welcome to Bridgewater and all it has to offer. This wonderful home features 2 bedrooms, vaulted ceilings and an open floor plan. Everything you need including laundry, storage, even a workshop that can be used for additional storage or a small man cave! Entertaining is a pleasure on the wonderful fenced in private patio with custom nature stone finish and sliding doors to the living room and primary bedroom. The spacious kitchen includes extra cabinetry, full appliance package and eat at counter. You will love the hardwood floors that flow through the main living space and features a gas log fireplace. Motivated seller that plan to stay in the development and be your neighbors!
Property Details
Home Type
- Condominium
Est. Annual Taxes
- $3,789
Year Built
- Built in 2012
Lot Details
- Home fronts a pond
- Fenced
- Landscaped with Trees
- Lawn
- Garden
Parking
- 2.5 Car Attached Garage
- Garage Door Opener
- Open Parking
Home Design
- Slab Foundation
- Stone Siding
Interior Spaces
- 1,135 Sq Ft Home
- 1-Story Property
- Cathedral Ceiling
- Paddle Fans
- Gas Log Fireplace
- Double Pane Windows
- Entrance Foyer
- Living Room with Fireplace
- Dining Room
- Laundry on main level
Kitchen
- Eat-In Kitchen
- Range
- Microwave
- Dishwasher
- Disposal
Flooring
- Wood
- Wall to Wall Carpet
Bedrooms and Bathrooms
- 2 Main Level Bedrooms
- En-Suite Primary Bedroom
- Walk-In Closet
- 2 Full Bathrooms
Home Security
Outdoor Features
- In Ground Pool
- Patio
Utilities
- Forced Air Heating and Cooling System
- Heating System Uses Natural Gas
- Electric Water Heater
Additional Features
- Level Entry For Accessibility
- City Lot
Listing and Financial Details
- Assessor Parcel Number 064 67 002 01 047
Community Details
Overview
- Property has a Home Owners Association
- Association fees include bldg/common main, insurance, ground maintenance, recreation facilities, snow removal, trash
Recreation
- Sport Court
- Community Pool
Pet Policy
- Pets Allowed
Additional Features
- Clubhouse
- Fire and Smoke Detector
Ownership History
Purchase Details
Home Financials for this Owner
Home Financials are based on the most recent Mortgage that was taken out on this home.Similar Homes in the area
Home Values in the Area
Average Home Value in this Area
Purchase History
| Date | Buyer | Sale Price | Title Company |
|---|---|---|---|
| Carmona Ricardo | $156,500 | Attorney |
Mortgage History
| Date | Status | Borrower | Loan Amount |
|---|---|---|---|
| Open | Carmona Richardo | $51,000 | |
| Open | Carmona Ricardo | $114,260 |
Property History
| Date | Event | Price | Change | Sq Ft Price |
|---|---|---|---|---|
| 08/09/2023 08/09/23 | Sold | $255,000 | -3.8% | $225 / Sq Ft |
| 07/07/2023 07/07/23 | Pending | -- | -- | -- |
| 06/19/2023 06/19/23 | Price Changed | $265,000 | -5.3% | $233 / Sq Ft |
| 05/30/2023 05/30/23 | Price Changed | $279,900 | -6.7% | $247 / Sq Ft |
| 05/25/2023 05/25/23 | For Sale | $299,900 | -- | $264 / Sq Ft |
Tax History Compared to Growth
Tax History
| Year | Tax Paid | Tax Assessment Tax Assessment Total Assessment is a certain percentage of the fair market value that is determined by local assessors to be the total taxable value of land and additions on the property. | Land | Improvement |
|---|---|---|---|---|
| 2024 | $4,268 | $80,760 | $9,240 | $71,520 |
| 2023 | $4,268 | $80,760 | $9,240 | $71,520 |
| 2022 | $3,789 | $60,670 | $8,260 | $52,410 |
| 2021 | $3,844 | $60,670 | $8,260 | $52,410 |
| 2020 | $3,646 | $60,670 | $8,260 | $52,410 |
| 2019 | $3,296 | $50,470 | $7,000 | $43,470 |
| 2018 | $2,832 | $50,470 | $7,000 | $43,470 |
| 2017 | $2,803 | $50,470 | $7,000 | $43,470 |
| 2016 | $2,721 | $47,940 | $6,790 | $41,150 |
| 2015 | $2,721 | $47,940 | $6,790 | $41,150 |
| 2014 | $2,719 | $47,940 | $6,790 | $41,150 |
| 2012 | $1,562 | $29,100 | $7,000 | $22,100 |
Agents Affiliated with this Home
-
Russ White

Seller's Agent in 2023
Russ White
Haring Realty, Inc.
(419) 566-1262
82 in this area
116 Total Sales
Map
Source: Mansfield Association of REALTORS®
MLS Number: 9056629
APN: 064-67-002-01-047
- 1301 Bridgewater Way N Unit 1301
- 1452 W Cook Rd
- 1556 Bridgewater Way S
- 1314 Cedarbrook Ct
- 1505 Brookpark Dr
- 1250 Canteberry Ln
- 1515 Royal Oak Trail
- 1332 Springbrook Dr
- 1505 Walnut Creek Trail
- 1500 Royalwood Ct Lot 23096
- 1510 Royalwood Ct Lot 23095
- 1490 Royalwood Ct Lot 23097
- 1612 Royal Oak Dr
- 1520 Royalwood Ct Lot 23094
- 1733 Pin Oak Trail Lot 23103
- 1743 Pin Oak Trail Lot 23104
- 1753 Pin Oak Trail Lot 23067
- 1771 Pin Oak Trail Lot 23069
- 1813 Pin Oak Trail Lot 23073
- 1823 Pin Oak Trail Lot 23074
- 1543 Bridgewater Way N
- 1554 Bridgewater Way N
- 1500 Bridgewater Way N
- 1304 Bridgewater Way N
- 1306 Bridgewater Way N Unit 1306
- 1302 Bridgewater Way N Unit 1302
- 1300 Bridgewater Way N Unit 1300
- 1307 Bridgewater Way N Unit 1307
- 1305 Bridgewater Way N Unit 1305
- 1303 Bridgewater Way N Unit 1303
- 1452 W Cook Rd Unit 1532
- 1452 W Cook Rd
- 1502 Bridgewater Way S Unit 1502
- 1508 Bridgewater Way S Unit 1508
- 1506 Bridgewater Way S Unit 1506
- 1504 Bridgewater Way S Unit 1504
- 0 Bridgewater Way (Canterbury Base Model)
- 1603 Bridgewater Way S
- 1310 Bridgewater Way N
- 1308 Bridgewater Way N
