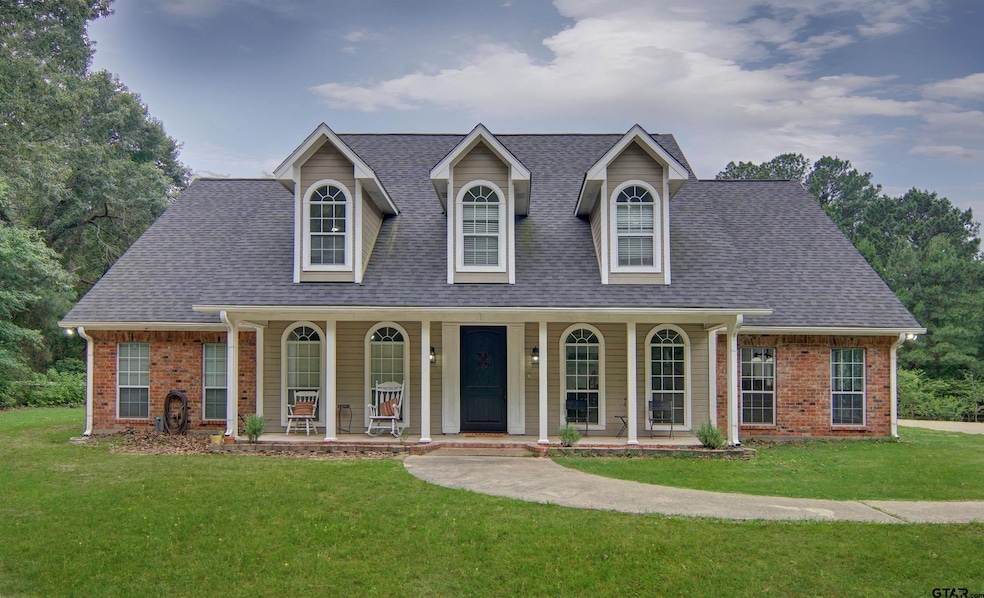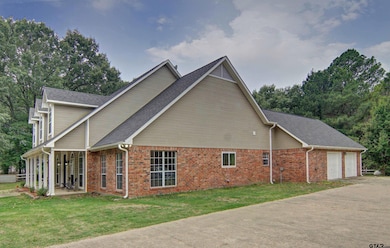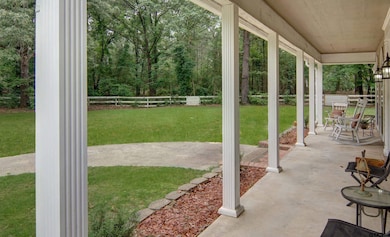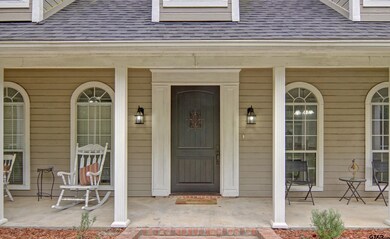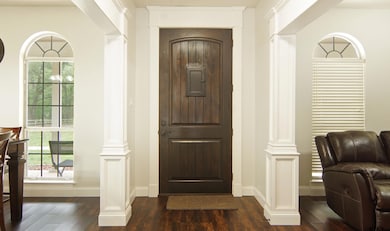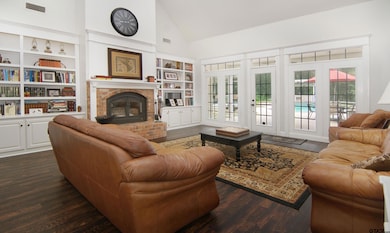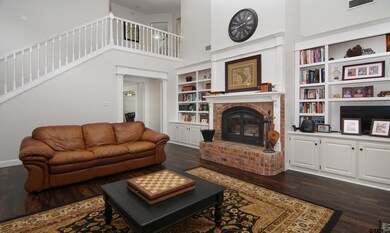1554 County Road 3235 Quitman, TX 75783
Estimated payment $5,289/month
Highlights
- Vaulted Ceiling
- Main Floor Primary Bedroom
- Covered patio or porch
- Traditional Architecture
- Separate Formal Living Room
- Formal Dining Room
About This Home
Nestled among the towering pines of Northeast Texas, this 6 Bed, 6.5 Bath is a rare find. Situated on 7 pristine acres, this spacious 4,280 sq ft home offers 6 bedrooms and 6.5 bathrooms, perfect for accommodating large families or hosting guests in comfort and style. The heart of the home is the expansive kitchen, thoughtfully designed with ample storage, granite countertops, a large island, breakfast bar, and stainless-steel appliances. It’s an ideal space for cooking, entertaining, and gathering with loved ones. Each of the six bedrooms features its own private bathroom, offering privacy and convenience for all. The family room is both grand and inviting—spacious enough for large get togethers, yet cozy enough to enjoy intimate evenings by the fireplace. Step outside and discover your own private oasis. The sparkling pool is complemented by a charming cabana with a changing room and a convenient half bath. The outdoor kitchen area makes summer cookouts a breeze, while a large shop provides ample space for storage, hobbies, or a home-based business. For the kids, a multi-level fort-style playhouse promises hours of adventure and fun. This one of a kind property truly checks all the boxes, comfort, space, luxury, and room to grow. Don’t miss your chance to own this remarkable home in a peaceful, picturesque setting.
Last Listed By
Signature Properties, LLC-Lake Fork License #0579996 Listed on: 06/04/2025
Home Details
Home Type
- Single Family
Est. Annual Taxes
- $7,837
Year Built
- Built in 1994
Lot Details
- 7 Acre Lot
- Wood Fence
- Aluminum or Metal Fence
Home Design
- Traditional Architecture
- Brick Exterior Construction
- Slab Foundation
- Composition Roof
Interior Spaces
- 4,280 Sq Ft Home
- 2-Story Property
- Vaulted Ceiling
- Ceiling Fan
- Wood Burning Fireplace
- Electric Fireplace
- Separate Formal Living Room
- Formal Dining Room
- Utility Room
- Security Gate
Kitchen
- Breakfast Bar
- Electric Oven
- Gas Cooktop
- Microwave
- Dishwasher
- Kitchen Island
- Disposal
Flooring
- Carpet
- Laminate
- Tile
Bedrooms and Bathrooms
- 6 Bedrooms
- Primary Bedroom on Main
- Walk-In Closet
- Tile Bathroom Countertop
- Bathtub with Shower
- Shower Only
Parking
- 2 Car Garage
- Side Facing Garage
- Automatic Gate
Outdoor Features
- Gunite Pool
- Covered patio or porch
- Separate Outdoor Workshop
- Outdoor Storage
- Outbuilding
- Rain Gutters
Schools
- Quitman Elementary And Middle School
- Quitman High School
Utilities
- Central Air
- Heating Available
- Co-Op Water
- Multiple Water Heaters
- Electric Water Heater
- Septic System
Map
Home Values in the Area
Average Home Value in this Area
Tax History
| Year | Tax Paid | Tax Assessment Tax Assessment Total Assessment is a certain percentage of the fair market value that is determined by local assessors to be the total taxable value of land and additions on the property. | Land | Improvement |
|---|---|---|---|---|
| 2024 | $6,809 | $634,950 | $168,730 | $466,220 |
| 2023 | $6,731 | $485,327 | $0 | $0 |
| 2022 | $7,045 | $441,610 | $0 | $0 |
| 2021 | $7,599 | $0 | $0 | $0 |
| 2020 | $8,575 | $455,320 | $90,420 | $364,900 |
| 2019 | $8,280 | $404,250 | $70,310 | $333,940 |
| 2018 | $8,565 | $415,550 | $73,120 | $342,430 |
| 2017 | $8,329 | $400,940 | $58,510 | $342,430 |
| 2016 | $3,697 | $399,330 | $58,510 | $340,820 |
| 2015 | -- | $308,730 | $55,850 | $252,880 |
| 2014 | -- | $290,000 | $55,850 | $234,150 |
Property History
| Date | Event | Price | Change | Sq Ft Price |
|---|---|---|---|---|
| 06/04/2025 06/04/25 | For Sale | $829,000 | -- | $194 / Sq Ft |
Purchase History
| Date | Type | Sale Price | Title Company |
|---|---|---|---|
| Special Warranty Deed | -- | None Listed On Document | |
| Vendors Lien | -- | Attorney |
Mortgage History
| Date | Status | Loan Amount | Loan Type |
|---|---|---|---|
| Open | $560,000 | Credit Line Revolving | |
| Previous Owner | $415,000 | No Value Available |
Source: Greater Tyler Association of REALTORS®
MLS Number: 25008471
APN: R67781
- 0 County Road 3230
- 175 Cr 3237
- 209 County Road 3237
- 71 County Road 3237
- 0 County Road 3229
- 1903 County Road 3230
- 703 County Road 3235
- 714 County Road 3235
- 1361 County Road 3230
- 998 County Road 3230
- 2509 County Road 3234
- TBD County Road 3234
- 1412 County Road 3234
- 2238 County Road 3234
- 407 County Road 3204
- 355 County Road 3204
- 2886 County Road 3265
- 2828 E State Highway 154
