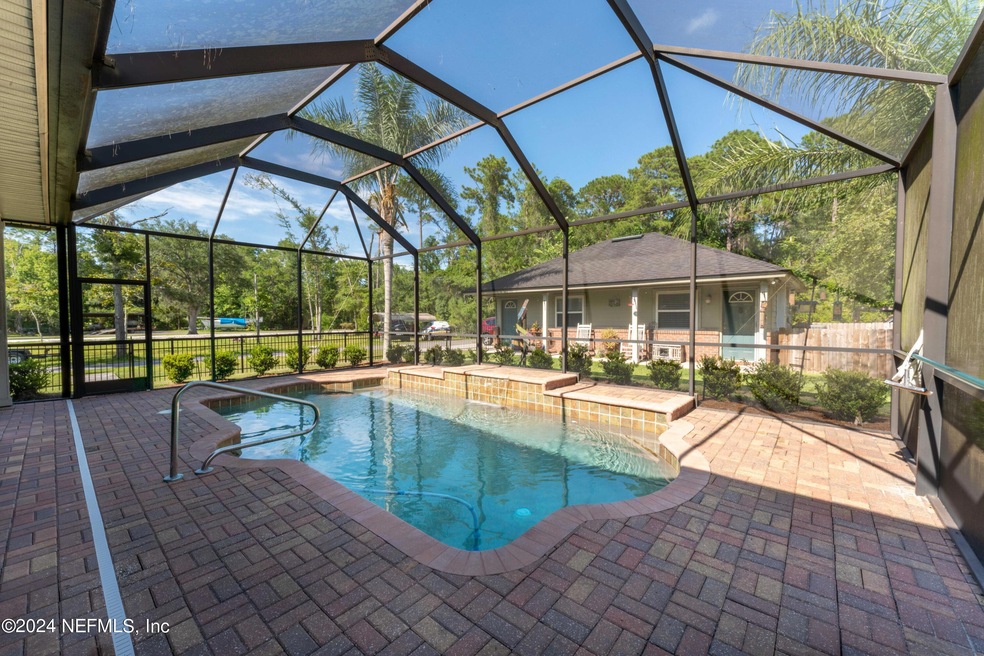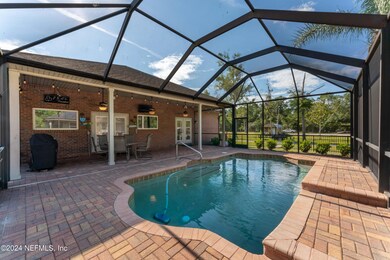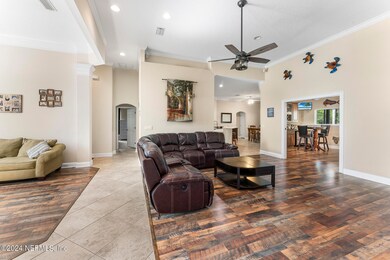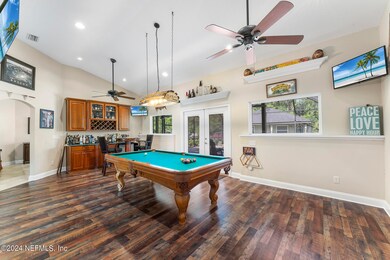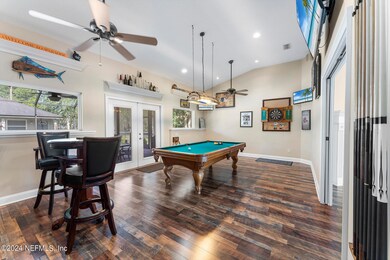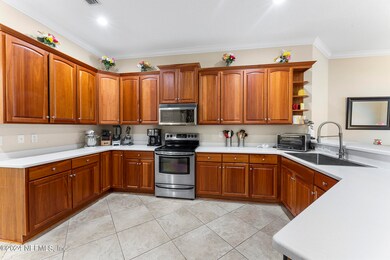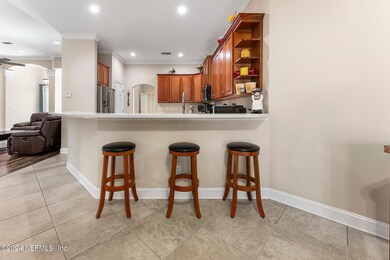
1554 Island Breeze Point Fleming Island, FL 32003
Highlights
- Screened Pool
- RV Access or Parking
- 1.01 Acre Lot
- Robert M. Paterson Elementary School Rated A
- River View
- Open Floorplan
About This Home
As of June 20242 houses for 1 sitting on 1 acre in the city of Fleming Island!!! Main house offers 3 bedrooms & 3 full baths plus heated salt water pool. Property includes a guest house/ in-law suite that has 1 bedroom & 1 bath, living room & kitchenette. Main house is a custom built all brick single story home. No HOA or CDD Fees. This home has an entertainment room with a wet bar that will be sure to create some lasting memories with family and friends. Pool Table and TV's in game room stay with house. ''A'' rated schools, restaurants and shops are only minutes away. Come and see all that this home has to offer! Guest house currently being used as an AirBNB income property. Please do not disturb renter in guest house. TV's in Game Room stay with house along with the pool table
Last Agent to Sell the Property
WATSON REALTY CORP License #3442698 Listed on: 03/25/2024

Home Details
Home Type
- Single Family
Est. Annual Taxes
- $6,468
Year Built
- Built in 2004
Lot Details
- 1.01 Acre Lot
- Property fronts a private road
- Street terminates at a dead end
- North Facing Home
- Wrought Iron Fence
- Back Yard Fenced
- Front and Back Yard Sprinklers
- Few Trees
Parking
- 3 Car Garage
- Garage Door Opener
- Guest Parking
- Additional Parking
- RV Access or Parking
Home Design
- Traditional Architecture
- Shingle Roof
Interior Spaces
- 2,998 Sq Ft Home
- 1-Story Property
- Open Floorplan
- Wet Bar
- Vaulted Ceiling
- Ceiling Fan
- Gas Fireplace
- Entrance Foyer
- Screened Porch
- River Views
Kitchen
- Breakfast Area or Nook
- Breakfast Bar
- Electric Oven
- Electric Cooktop
- Microwave
- Ice Maker
- Dishwasher
Flooring
- Carpet
- Laminate
- Tile
Bedrooms and Bathrooms
- 3 Bedrooms
- Split Bedroom Floorplan
- Walk-In Closet
- In-Law or Guest Suite
- 3 Full Bathrooms
- Bathtub With Separate Shower Stall
Laundry
- Laundry in unit
- Washer
Home Security
- Security Lights
- Fire and Smoke Detector
Pool
- Screened Pool
- Saltwater Pool
- Pool Cover
- Pool Sweep
Additional Homes
- Accessory Dwelling Unit (ADU)
Schools
- Paterson Elementary School
- Green Cove Springs Middle School
- Fleming Island High School
Utilities
- Central Heating and Cooling System
- 220 Volts
- 200+ Amp Service
- High-Efficiency Water Heater
Community Details
- No Home Owners Association
- Orange Park Acres Subdivision
Listing and Financial Details
- Assessor Parcel Number 34042601310200100
Ownership History
Purchase Details
Purchase Details
Home Financials for this Owner
Home Financials are based on the most recent Mortgage that was taken out on this home.Purchase Details
Home Financials for this Owner
Home Financials are based on the most recent Mortgage that was taken out on this home.Purchase Details
Home Financials for this Owner
Home Financials are based on the most recent Mortgage that was taken out on this home.Similar Homes in Fleming Island, FL
Home Values in the Area
Average Home Value in this Area
Purchase History
| Date | Type | Sale Price | Title Company |
|---|---|---|---|
| Warranty Deed | -- | None Listed On Document | |
| Warranty Deed | -- | None Listed On Document | |
| Warranty Deed | $700,000 | Watson Title Services | |
| Warranty Deed | $515,000 | Watson Ttl Svcs Of North Fl | |
| Interfamily Deed Transfer | -- | Security Title Agency Inc |
Mortgage History
| Date | Status | Loan Amount | Loan Type |
|---|---|---|---|
| Previous Owner | $125,000 | New Conventional | |
| Previous Owner | $50,000 | Credit Line Revolving | |
| Previous Owner | $440,000 | New Conventional | |
| Previous Owner | $437,750 | New Conventional | |
| Previous Owner | $145,700 | New Conventional | |
| Previous Owner | $185,000 | Purchase Money Mortgage | |
| Previous Owner | $280,000 | Construction |
Property History
| Date | Event | Price | Change | Sq Ft Price |
|---|---|---|---|---|
| 06/03/2024 06/03/24 | Sold | $700,000 | -2.6% | $233 / Sq Ft |
| 04/14/2024 04/14/24 | Price Changed | $719,000 | -1.4% | $240 / Sq Ft |
| 03/25/2024 03/25/24 | For Sale | $729,000 | 0.0% | $243 / Sq Ft |
| 03/21/2024 03/21/24 | Pending | -- | -- | -- |
| 03/10/2024 03/10/24 | Price Changed | $729,000 | -1.4% | $243 / Sq Ft |
| 02/28/2024 02/28/24 | Price Changed | $739,000 | -1.3% | $246 / Sq Ft |
| 02/13/2024 02/13/24 | For Sale | $749,000 | +45.4% | $250 / Sq Ft |
| 12/17/2023 12/17/23 | Off Market | $515,000 | -- | -- |
| 08/02/2019 08/02/19 | Sold | $515,000 | -4.5% | $172 / Sq Ft |
| 07/04/2019 07/04/19 | Pending | -- | -- | -- |
| 03/01/2019 03/01/19 | For Sale | $539,200 | -- | $180 / Sq Ft |
Tax History Compared to Growth
Tax History
| Year | Tax Paid | Tax Assessment Tax Assessment Total Assessment is a certain percentage of the fair market value that is determined by local assessors to be the total taxable value of land and additions on the property. | Land | Improvement |
|---|---|---|---|---|
| 2024 | $6,468 | $435,420 | -- | -- |
| 2023 | $6,468 | $422,738 | $0 | $0 |
| 2022 | $5,856 | $410,426 | $0 | $0 |
| 2021 | $4,815 | $333,548 | $0 | $0 |
| 2020 | $4,644 | $328,943 | $0 | $0 |
| 2019 | $4,579 | $321,372 | $0 | $0 |
| 2018 | $4,224 | $315,380 | $0 | $0 |
| 2017 | $4,207 | $308,893 | $0 | $0 |
| 2016 | $4,207 | $302,540 | $0 | $0 |
| 2015 | $4,301 | $300,437 | $0 | $0 |
| 2014 | $4,196 | $298,053 | $0 | $0 |
Agents Affiliated with this Home
-
GARY ANDREWS

Seller's Agent in 2024
GARY ANDREWS
WATSON REALTY CORP
(989) 529-0042
13 in this area
50 Total Sales
-
Tricia Johnson

Buyer's Agent in 2024
Tricia Johnson
COLDWELL BANKER VANGUARD REALTY
(904) 600-7959
90 in this area
146 Total Sales
-
KEVIN NOEL

Seller's Agent in 2019
KEVIN NOEL
WATSON REALTY CORP
8 in this area
60 Total Sales
-
Maggie Kingsley

Buyer's Agent in 2019
Maggie Kingsley
UNITED REAL ESTATE GALLERY
(904) 226-4791
6 in this area
125 Total Sales
Map
Source: realMLS (Northeast Florida Multiple Listing Service)
MLS Number: 2007742
APN: 34-04-26-013102-001-00
- 4661 Raggedy Point Rd
- 4966 Harvey Grant Rd
- 136 Hollywood Forest Dr
- 4887 Boza Ct
- 446 Los Palmas Dr
- 5092 Harvey Grant Rd
- 536 Los Palmas Dr
- 1565 Royal Fern Ln
- 1553 Royal Fern Ln
- 1411 Dahoon Way
- 1414 Talon Ct
- 475 Pine Eagle Dr
- 1539 Blue Heron Ct
- 1530 Blue Heron Ct
- 1766 Buttonbush Way
- 1778 Long Slough Walk
- 1734 Alps Ct
- 1800 Norway Dr
- 1708 Bridled Tern Ct
- 234 Eventide Dr
