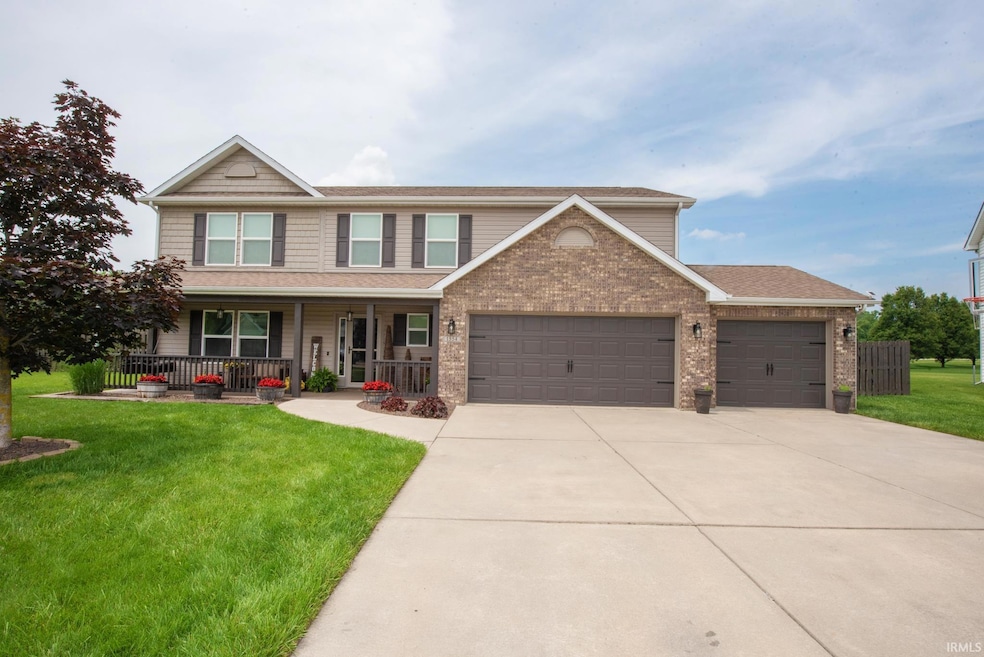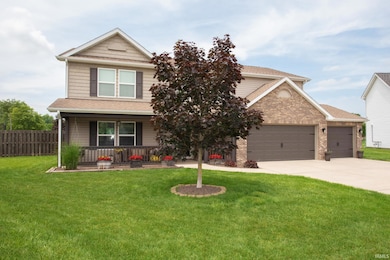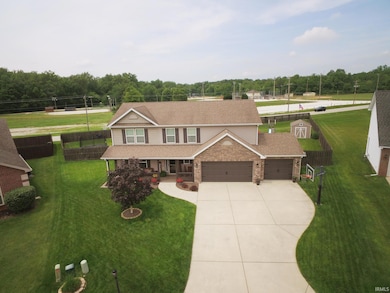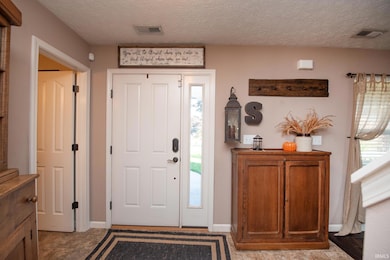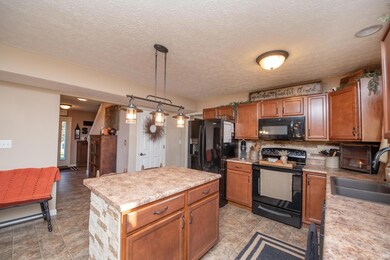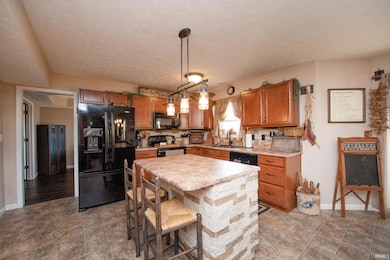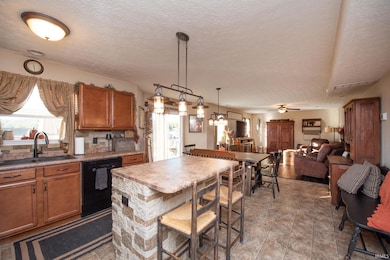1554 Keystone Ct Lafayette, IN 47909
Estimated payment $2,400/month
Highlights
- Traditional Architecture
- Mud Room
- Cul-De-Sac
- McCutcheon High School Rated 9+
- Community Fire Pit
- 3 Car Attached Garage
About This Home
Welcome to this beautifully maintained one-owner, all-electric home featuring 4 bedrooms, 2.5 baths, and nearly 2,600 square feet of living space on a spacious .4-acre cul-de-sac lot in the desirable Mason’s Ridge neighborhood. Perfectly positioned on Lafayette’s south side, this home offers quick access to 350 S, US 52, US 231, Purdue University, shopping, and TSC schools. The thoughtfully designed two-story floor plan features two inviting living areas on the main level along with a versatile formal dining room that can also serve as an office or den. The well-appointed kitchen includes black stainless appliances, a large stone island, tiled backsplash, and pantry, and opens to a casual dining area leading to a generous deck with built-in seating—perfect for entertaining or relaxing. The expansive, fully fenced backyard offers a circular paver firepit area, playground (or future garden), patio pavers, and a 12x10 storage shed. Inside, the first floor also features a mudroom with built-in cubbies, a half bath, and an oversized 3-car garage with attic access and pull-down stairs for additional storage. Upstairs, the spacious owner’s suite offers a dual-sink vanity, newly updated tile tub/shower and flooring (2024), and a large walk-in closet, accompanied by three additional bedrooms, a second full bath, and a conveniently located laundry room. Recent upgrades enhance both comfort and efficiency, including a front-yard sprinkler system, comprehensive alarm system with cameras and sensors, motorized blinds, new HVAC system (2020), all-new kitchen appliances (2024), new Speed Queen washer and LG dryer, new water softener (2025), new flooring throughout the family, front, and dining rooms, freshly painted deck (2025), and updated exterior wood and garage door paint (2025). Combining energy efficiency, modern upgrades, and a prime location, this exceptional home delivers the perfect balance of style, functionality, and convenience.
Listing Agent
Keller Williams Lafayette Brokerage Phone: 765-427-8386 Listed on: 10/21/2025

Open House Schedule
-
Friday, November 21, 20254:00 to 6:00 pm11/21/2025 4:00:00 PM +00:0011/21/2025 6:00:00 PM +00:00Add to Calendar
Home Details
Home Type
- Single Family
Est. Annual Taxes
- $2,050
Year Built
- Built in 2011
Lot Details
- 0.4 Acre Lot
- Cul-De-Sac
- Rural Setting
- Property is Fully Fenced
- Wood Fence
- Landscaped
- Level Lot
- Irrigation
HOA Fees
- $16 Monthly HOA Fees
Parking
- 3 Car Attached Garage
- Garage Door Opener
Home Design
- Traditional Architecture
- Brick Exterior Construction
- Slab Foundation
- Shingle Roof
- Asphalt Roof
- Vinyl Construction Material
Interior Spaces
- 2,590 Sq Ft Home
- 2-Story Property
- Tray Ceiling
- Ceiling Fan
- Mud Room
- Entrance Foyer
- Fire and Smoke Detector
- Laundry Room
Kitchen
- Eat-In Kitchen
- Kitchen Island
- Disposal
Bedrooms and Bathrooms
- 4 Bedrooms
- Walk-In Closet
- Double Vanity
- Garden Bath
Schools
- Wea Ridge Elementary And Middle School
- Mc Cutcheon High School
Utilities
- Forced Air Heating and Cooling System
Listing and Financial Details
- Assessor Parcel Number 79-11-16-452-012.000-031
Community Details
Overview
- Masons Ridge Subdivision
Amenities
- Community Fire Pit
Map
Home Values in the Area
Average Home Value in this Area
Tax History
| Year | Tax Paid | Tax Assessment Tax Assessment Total Assessment is a certain percentage of the fair market value that is determined by local assessors to be the total taxable value of land and additions on the property. | Land | Improvement |
|---|---|---|---|---|
| 2024 | $2,050 | $278,300 | $40,000 | $238,300 |
| 2023 | $1,970 | $269,600 | $40,000 | $229,600 |
| 2022 | $1,847 | $250,100 | $40,000 | $210,100 |
| 2021 | $1,729 | $235,700 | $40,000 | $195,700 |
| 2020 | $1,625 | $227,200 | $40,000 | $187,200 |
| 2019 | $1,486 | $220,600 | $40,000 | $180,600 |
| 2018 | $1,427 | $216,700 | $40,000 | $176,700 |
| 2017 | $1,473 | $220,800 | $40,000 | $180,800 |
| 2016 | $1,462 | $221,300 | $40,000 | $181,300 |
| 2014 | $1,399 | $215,000 | $40,000 | $175,000 |
| 2013 | $1,107 | $173,900 | $28,000 | $145,900 |
Property History
| Date | Event | Price | List to Sale | Price per Sq Ft |
|---|---|---|---|---|
| 11/13/2025 11/13/25 | Price Changed | $419,900 | -1.2% | $162 / Sq Ft |
| 10/21/2025 10/21/25 | For Sale | $424,900 | -- | $164 / Sq Ft |
Purchase History
| Date | Type | Sale Price | Title Company |
|---|---|---|---|
| Warranty Deed | -- | None Available | |
| Corporate Deed | -- | None Available |
Mortgage History
| Date | Status | Loan Amount | Loan Type |
|---|---|---|---|
| Open | $160,000 | New Conventional | |
| Previous Owner | $180,000 | Future Advance Clause Open End Mortgage |
Source: Indiana Regional MLS
MLS Number: 202542638
APN: 79-11-16-452-012.000-031
- 4741 Masons Ridge Rd
- 953 Ravenstone Dr
- 4945 S 100 E
- 4705 Fieldstone Dr
- 4685 Fieldstone Dr
- 4601 Blackstone Ct
- 4700 Chimneyrock Ct
- 1800 E 430 S
- 809 Red Oaks Ln
- 1821 Whisper Valley Dr
- 920 N Wagon Wheel Trail
- 60 Canyon Creek Ct
- 1823 Kyverdale Dr
- 4027 Homerton St
- 8151 John Adams Rd
- 8165 John Adams Rd
- 8171 John Adams Rd
- 8157 John Adams Rd
- TBD John Adams Rd
- 1817 Kingfisher Dr
- 2766 Gawain Dr
- 2121 Kyra Dr
- 2551 Barnabas Ln
- 1808 Starks Cir
- 2321 Winterset Dr
- 3333 Fairhaven Dr
- 3619-3621 Thornhill Cir E Unit 3621 W Thornhill Cir
- 3521-3523 Thornhill Cir E Unit 3521 E Thornhill Circle
- 4595 Lamplighter Trail
- 3333 Trafalgar Ct
- 3200 Quarry Dr
- 3225 Majestic Ln
- 3090 Pheasant Run Dr
- 532 Duroc Ct Unit A
- 710 Veterans Memorial Pkwy W
- 2814 Duroc Dr
- 3555 Sirocco Way
- 3000 Tantara Way
- 2508 Lafayette Dr
- 2846 Plaza Ln
