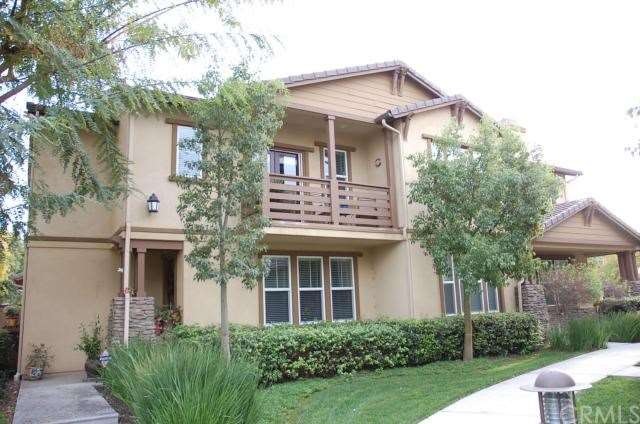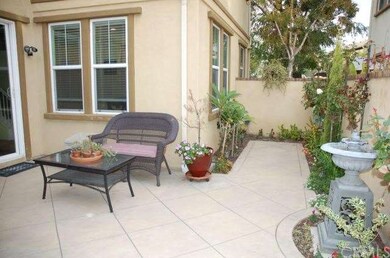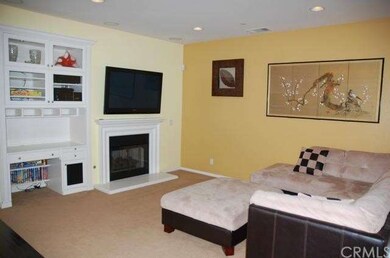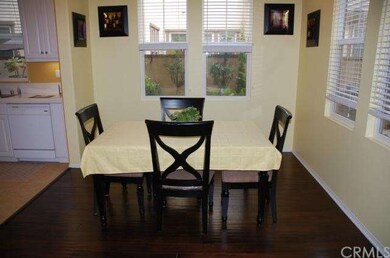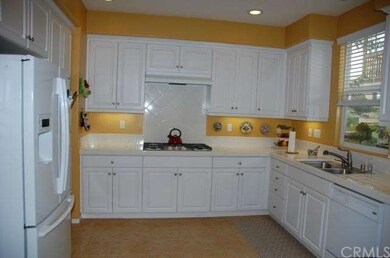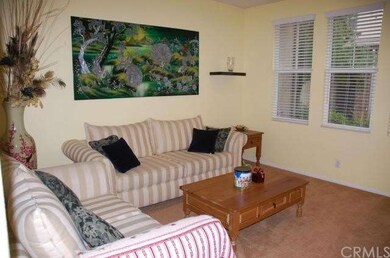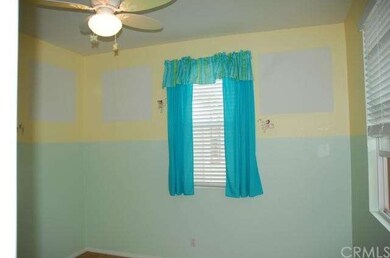
15540 Hollyleaf Place Tustin, CA 92782
Highlights
- Lap Pool
- Open Floorplan
- Wood Flooring
- Westpark Elementary School Rated A
- Clubhouse
- High Ceiling
About This Home
As of January 2014Tustin Address but part of Irvine School District. Beautiful turnkey townhome in community that has very few properties available on the market. Located in Columbus Grove in distinguished Irvine Unified School District! Perfectly situated for privacy yet BOTH club house (has salt water pool and jacuzzi) and Grove Park (include basketball courts and playground) are just 1 block away. Columbus Grove is conveniently located just few streets away from major shopping: Tustin District and Culver Plaza Shopping Ctr. Residents have convenient access to hiking and biking trails. Master bedroom suite has large walk-in closet, beautiful bathroom and has French doors opening to private balcony. All bedrooms have ceiling fans. Custom built-in entertainment unit with desk. Surround sound speakers throughout the house. Beautiful backyard/courtyard to relax in. Gas line already to go for easy BBQ hookup.
Last Agent to Sell the Property
HomeSmart, Evergreen Realty License #01452302 Listed on: 12/20/2013

Townhouse Details
Home Type
- Townhome
Est. Annual Taxes
- $12,726
Year Built
- Built in 2007
Lot Details
- 1,764 Sq Ft Lot
- 1 Common Wall
HOA Fees
Parking
- 2 Car Garage
Interior Spaces
- 1,764 Sq Ft Home
- 2-Story Property
- Open Floorplan
- Wired For Sound
- Wired For Data
- High Ceiling
- Recessed Lighting
- Family Room with Fireplace
- Courtyard Views
Kitchen
- Gas Oven
- Self-Cleaning Oven
- Gas Cooktop
- Range Hood
- Microwave
- Dishwasher
- Disposal
Flooring
- Wood
- Carpet
- Tile
Bedrooms and Bathrooms
- 3 Bedrooms
- All Upper Level Bedrooms
- Walk-In Closet
Laundry
- Laundry Room
- Gas And Electric Dryer Hookup
Pool
- Lap Pool
- Saltwater Pool
- Spa
Outdoor Features
- Open Patio
- Exterior Lighting
Utilities
- Central Heating and Cooling System
- Vented Exhaust Fan
- Gas Water Heater
Listing and Financial Details
- Tax Lot 69
- Tax Tract Number 16582
- Assessor Parcel Number 93358400
Community Details
Overview
- 102 Units
Amenities
- Outdoor Cooking Area
- Community Barbecue Grill
- Picnic Area
- Clubhouse
- Banquet Facilities
- Recreation Room
Recreation
- Sport Court
- Community Playground
- Community Pool
- Community Spa
- Hiking Trails
- Bike Trail
Security
- Resident Manager or Management On Site
Ownership History
Purchase Details
Home Financials for this Owner
Home Financials are based on the most recent Mortgage that was taken out on this home.Purchase Details
Purchase Details
Home Financials for this Owner
Home Financials are based on the most recent Mortgage that was taken out on this home.Similar Homes in the area
Home Values in the Area
Average Home Value in this Area
Purchase History
| Date | Type | Sale Price | Title Company |
|---|---|---|---|
| Grant Deed | $585,000 | Orange Coast Title Company | |
| Interfamily Deed Transfer | -- | Orange Coast Title Co Of Sou | |
| Grant Deed | $591,000 | Fidelity National Title |
Mortgage History
| Date | Status | Loan Amount | Loan Type |
|---|---|---|---|
| Previous Owner | $218,000 | New Conventional | |
| Previous Owner | $232,000 | New Conventional | |
| Previous Owner | $280,409 | Unknown | |
| Previous Owner | $280,000 | Purchase Money Mortgage |
Property History
| Date | Event | Price | Change | Sq Ft Price |
|---|---|---|---|---|
| 09/17/2017 09/17/17 | Rented | $2,700 | -1.8% | -- |
| 09/06/2017 09/06/17 | Price Changed | $2,750 | -3.5% | $2 / Sq Ft |
| 08/29/2017 08/29/17 | Price Changed | $2,850 | -3.4% | $2 / Sq Ft |
| 08/28/2017 08/28/17 | For Rent | $2,950 | 0.0% | -- |
| 08/19/2016 08/19/16 | Rented | $2,950 | 0.0% | -- |
| 08/09/2016 08/09/16 | For Rent | $2,950 | +7.3% | -- |
| 02/05/2014 02/05/14 | Rented | $2,750 | 0.0% | -- |
| 02/05/2014 02/05/14 | For Rent | $2,750 | 0.0% | -- |
| 01/31/2014 01/31/14 | Sold | $585,000 | -2.5% | $332 / Sq Ft |
| 01/05/2014 01/05/14 | Price Changed | $599,999 | -6.1% | $340 / Sq Ft |
| 12/20/2013 12/20/13 | For Sale | $639,000 | -- | $362 / Sq Ft |
Tax History Compared to Growth
Tax History
| Year | Tax Paid | Tax Assessment Tax Assessment Total Assessment is a certain percentage of the fair market value that is determined by local assessors to be the total taxable value of land and additions on the property. | Land | Improvement |
|---|---|---|---|---|
| 2025 | $12,726 | $717,126 | $389,258 | $327,868 |
| 2024 | $12,726 | $703,065 | $381,625 | $321,440 |
| 2023 | $12,408 | $689,280 | $374,142 | $315,138 |
| 2022 | $12,484 | $675,765 | $366,806 | $308,959 |
| 2021 | $12,162 | $662,515 | $359,614 | $302,901 |
| 2020 | $12,020 | $655,722 | $355,926 | $299,796 |
| 2019 | $11,756 | $642,865 | $348,947 | $293,918 |
| 2018 | $11,517 | $630,260 | $342,105 | $288,155 |
| 2017 | $11,287 | $617,902 | $335,397 | $282,505 |
| 2016 | $10,866 | $605,787 | $328,821 | $276,966 |
| 2015 | $10,973 | $596,688 | $323,882 | $272,806 |
| 2014 | $10,752 | $585,000 | $317,537 | $267,463 |
Agents Affiliated with this Home
-
Min Zhang

Seller's Agent in 2017
Min Zhang
Alink Realty Group
(949) 732-8918
74 Total Sales
-
J
Seller's Agent in 2016
Joshua Feng
Pinnacle Real Estate Group
-
Sam Motahari

Buyer's Agent in 2016
Sam Motahari
Together Realty
(949) 607-7208
12 Total Sales
-
Tricia Poissonnier

Seller's Agent in 2014
Tricia Poissonnier
HomeSmart, Evergreen Realty
(949) 910-4744
3 in this area
96 Total Sales
-
Michael Kim

Buyer's Agent in 2014
Michael Kim
Legacy Real Estate
(714) 337-1531
1 in this area
23 Total Sales
Map
Source: California Regional Multiple Listing Service (CRMLS)
MLS Number: OC13250655
APN: 933-584-00
- 15530 Bonsai Way
- 261 Barnes Rd
- 287 Barnes Rd
- 59 Juneberry Unit 20
- 12 Vienne
- 37 Preston Place
- 23 Arbusto
- 61 Windwalker Way
- 60 Fringe Tree Unit 52
- 2702 Ladrillo Aisle Unit 45
- 414 Silk Tree
- 1427 Abelia
- 369 Deerfield Ave Unit 35
- 507 Tropea Aisle
- 1703 Solvay Aisle Unit 106
- 1408 Solvay Aisle
- 421 Transport
- 264 Blue Sky Dr Unit 264
- 424 Deerfield Ave Unit 172
- 401 Deerfield Ave Unit 84
