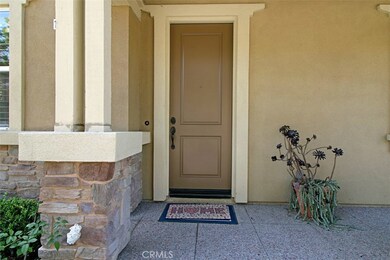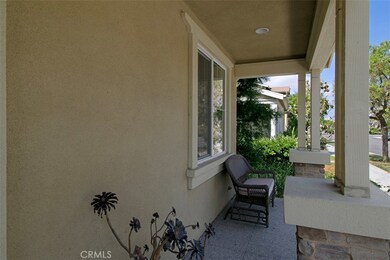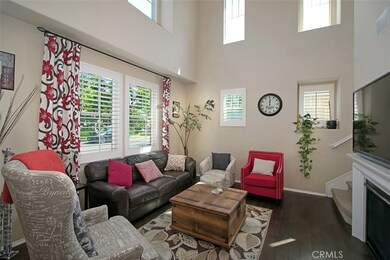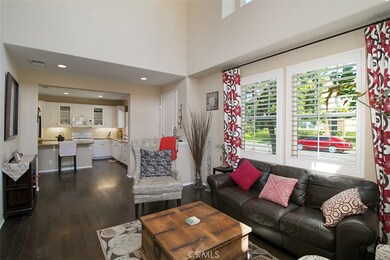
15542 Bonsai Way Tustin, CA 92782
Estimated Value: $1,256,000 - $1,316,000
Highlights
- Spa
- Open Floorplan
- Wood Flooring
- Westpark Elementary School Rated A
- Clubhouse
- High Ceiling
About This Home
As of July 2017Beautiful MODEL HOME in Columbus Grove community in Tustin, very close to Irvine! IRVINE SCHOOL DISTRICT! 3 bedrooms, 2.5 bathrooms, 1708 square feet with nice upgrades throughout! Only attached by one wall, next to guest bedrooms. Entry leads to light and bright living room with fireplace and vaulted ceilings. Entertainer's kitchen with nice granite counters, white cabinetry, gas oven/range, microwave, dishwasher, breakfast counter/island and upgraded fixtures and sink. Dining area off kitchen leads out to ENCLOSED PATIO with waterfall! 1/2 guest bathroom downstairs. Direct access to 2 car garage with roll up garage door. Master bedroom suite with large walk-in closet and attached master bathroom with dual sinks, upgraded cabinetry and fixtures, separate shower, big tub and separate toilet room. Upstairs laundry room by hallway with storage cabinets. 2 more bedrooms attached to guest bathroom with shower/tub combo. Surround sound speakers in living room and speakers throughout, central A/C and heating, plantation shutters, neutral paint and carpet, very light and bright! Homeowner's Association has pools, spas, clubhouse, playgrounds, basketball, hiking/biking trails, BBQ grills. Close to UCI. Enjoy shopping nearby at The District, Irvine Spectrum, Tustin Marketplace and Irvine Marketplace!
Co-Listed By
Michael Buckley
RE/MAX One License #01384624
Property Details
Home Type
- Condominium
Est. Annual Taxes
- $14,004
Year Built
- Built in 2010
Lot Details
- 1 Common Wall
- Landscaped
HOA Fees
Parking
- 2 Car Direct Access Garage
- Parking Available
Home Design
- Composition Roof
Interior Spaces
- 1,708 Sq Ft Home
- Open Floorplan
- Wired For Sound
- High Ceiling
- Recessed Lighting
- Shutters
- Blinds
- Living Room with Fireplace
- Laundry Room
Kitchen
- Eat-In Kitchen
- Breakfast Bar
- Gas Oven
- Gas Range
- Free-Standing Range
- Microwave
- Dishwasher
- Kitchen Island
- Granite Countertops
- Disposal
Flooring
- Wood
- Tile
Bedrooms and Bathrooms
- 3 Bedrooms
- All Upper Level Bedrooms
- Walk-In Closet
- Bathtub with Shower
- Separate Shower
Outdoor Features
- Spa
- Enclosed patio or porch
- Exterior Lighting
Utilities
- Central Heating and Cooling System
Listing and Financial Details
- Tax Lot 242
- Tax Tract Number 16582
- Assessor Parcel Number 93358572
Community Details
Overview
- Columbus Grove Association, Phone Number (949) 726-0720
- Ainsley Park Association, Phone Number (949) 448-6171
Amenities
- Community Barbecue Grill
- Clubhouse
Recreation
- Sport Court
- Community Playground
- Community Pool
- Community Spa
Ownership History
Purchase Details
Purchase Details
Purchase Details
Home Financials for this Owner
Home Financials are based on the most recent Mortgage that was taken out on this home.Purchase Details
Home Financials for this Owner
Home Financials are based on the most recent Mortgage that was taken out on this home.Purchase Details
Home Financials for this Owner
Home Financials are based on the most recent Mortgage that was taken out on this home.Purchase Details
Home Financials for this Owner
Home Financials are based on the most recent Mortgage that was taken out on this home.Similar Homes in the area
Home Values in the Area
Average Home Value in this Area
Purchase History
| Date | Buyer | Sale Price | Title Company |
|---|---|---|---|
| Zhang Yiping | $1,290,000 | Fidelity National Title | |
| Jacqueline Junko An Living Trust | -- | None Available | |
| An Jacqueline | -- | First Title & Escrow | |
| Hosford Scott | $700,000 | Chicago Title Company | |
| Hosford Scott | -- | Chicago Title Company | |
| Delgado Roman O | $510,000 | Fidelity National Title Co |
Mortgage History
| Date | Status | Borrower | Loan Amount |
|---|---|---|---|
| Previous Owner | An Jacqueline | $576,000 | |
| Previous Owner | Hosford Scott | $560,000 | |
| Previous Owner | Hosford Scott | $560,000 | |
| Previous Owner | Delgado Roman O | $465,000 | |
| Previous Owner | Delgado Roman O | $407,992 |
Property History
| Date | Event | Price | Change | Sq Ft Price |
|---|---|---|---|---|
| 07/21/2017 07/21/17 | Sold | $700,000 | -1.4% | $410 / Sq Ft |
| 05/20/2017 05/20/17 | Price Changed | $710,000 | -2.1% | $416 / Sq Ft |
| 05/12/2017 05/12/17 | For Sale | $725,000 | -- | $424 / Sq Ft |
Tax History Compared to Growth
Tax History
| Year | Tax Paid | Tax Assessment Tax Assessment Total Assessment is a certain percentage of the fair market value that is determined by local assessors to be the total taxable value of land and additions on the property. | Land | Improvement |
|---|---|---|---|---|
| 2024 | $14,004 | $780,861 | $461,818 | $319,043 |
| 2023 | $13,650 | $765,550 | $452,762 | $312,788 |
| 2022 | $13,352 | $750,540 | $443,885 | $306,655 |
| 2021 | $13,011 | $735,824 | $435,181 | $300,643 |
| 2020 | $12,864 | $728,280 | $430,719 | $297,561 |
| 2019 | $12,582 | $714,000 | $422,273 | $291,727 |
| 2018 | $12,328 | $700,000 | $413,993 | $286,007 |
| 2017 | $10,552 | $551,940 | $259,404 | $292,536 |
| 2016 | $10,163 | $541,118 | $254,318 | $286,800 |
| 2015 | $10,303 | $532,990 | $250,498 | $282,492 |
| 2014 | $10,095 | $522,550 | $245,591 | $276,959 |
Agents Affiliated with this Home
-
Andrea Buckley

Seller's Agent in 2017
Andrea Buckley
RE/MAX
22 Total Sales
-
M
Seller Co-Listing Agent in 2017
Michael Buckley
RE/MAX
-
Christi Kim

Buyer's Agent in 2017
Christi Kim
Real Broker
(949) 274-0250
1 in this area
27 Total Sales
-
Victoria Lim

Buyer Co-Listing Agent in 2017
Victoria Lim
Keller Williams Realty
(949) 800-9596
73 Total Sales
Map
Source: California Regional Multiple Listing Service (CRMLS)
MLS Number: PW17105144
APN: 933-585-72
- 15561 Jasmine Place
- 2 Altezza
- 52 Honey Locust
- 59 Juneberry Unit 20
- 220 Barnes Rd
- 31 Snowdrop Tree
- 1106 Reggio Aisle
- 29 Water Lily
- 11 Santa Cruz Aisle
- 414 Silk Tree
- 1703 Solvay Aisle Unit 106
- 369 Deerfield Ave Unit 35
- 4 Crivelli Aisle
- 430 Transport
- 19 Imperial Aisle
- 5 Arese Aisle
- 264 Blue Sky Dr Unit 264
- 421 Transport
- 401 Deerfield Ave Unit 84
- 159 Waypoint
- 15542 Bonsai Way
- 15544 Bonsai Way Unit 3
- 15544 Bonsai Way
- 15538 Bonsai Way
- 15538 Bonsai Way Unit 6
- 15523 Bonsai Way
- 15537 Jasmine Place
- 15515 Bonsai Way Unit 60
- 15547 Jasmine Place
- 15519 Bonsai Way
- 15539 Jasmine Place
- 3214 Carrotwood Dr
- 3208 Carrotwood Dr
- 15530 Bonsai Way
- 15529 Jasmine Place
- 3216 Carrotwood Dr Unit 95
- 15538 Hollyleaf Place
- 15551 Jasmine Place
- 3206 Carrotwood Dr
- 3202 Carrotwood Dr Unit 102






