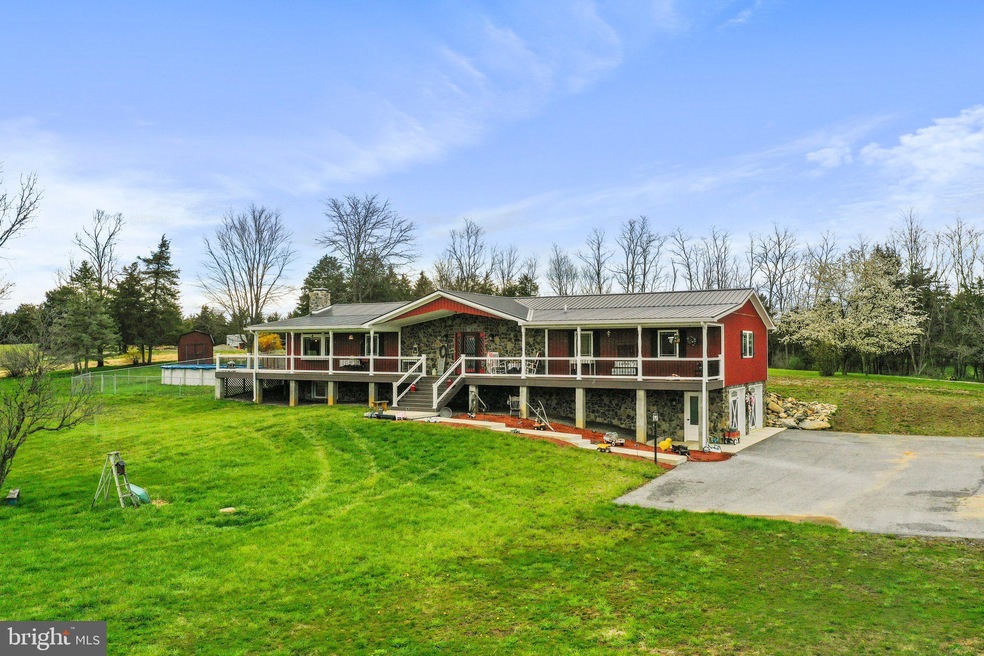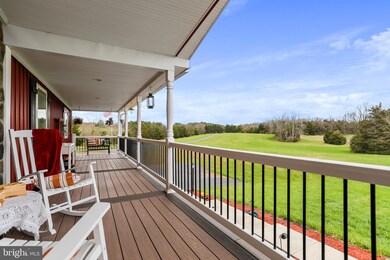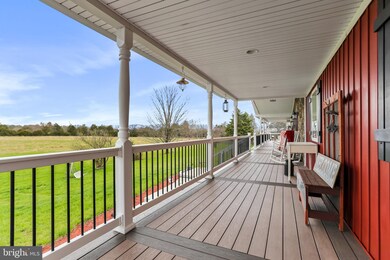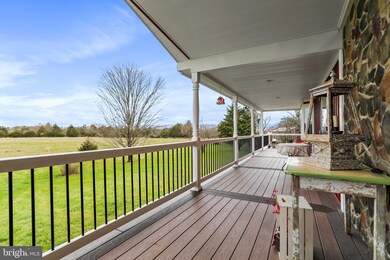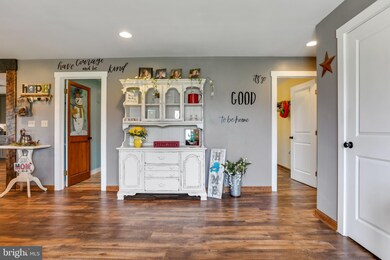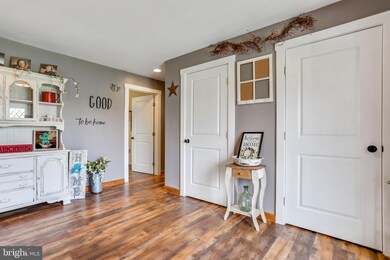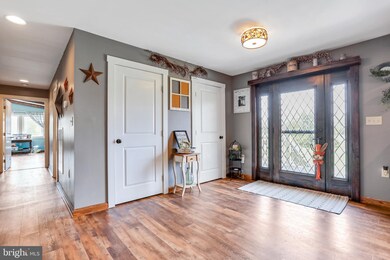
15542 Broadfording Rd Clear Spring, MD 21722
Highlights
- Stables
- Above Ground Pool
- 38.8 Acre Lot
- Clear Spring Middle School Rated A-
- Panoramic View
- Open Floorplan
About This Home
As of August 2024This is the homestead you have been waiting for! Driving down the long driveway will welcome you to this fabulous home significantly renovated by a custom home builder. He built this for himself and did not save any expense to make it perfect. Barn doors and beams were used in the construction. Almost nothing in this home is more than 4 years old, roof, appliances, bathrooms, kitchen, pool, etc. You will be greeted on entry to this home by an amazing composite wrap around deck to enjoy your spectacular views and sunsets. Once you step inside you will be amazed by the state of the art kitchen with farmhouse sink, stainless steel appliances, large pantry with barn doors, island with bar stools and open concept. Walk to the back of the home to be awestruck by the huge family room with vaulted beamed ceiling and two ceiling fans. Stonework abounds. Luxury vinyl laminate and ceramic flooring was used throughout the home. Master suite has huge walk in closet and bathroom with sliding barn door. Custom hall bath is sure to impress your guests with a wine barrel used as a sink. Full bath on the basement level with plenty of room for another bedroom. Finishing this home still left ample storage space. 38 acres of woods and pasture. Bring your horses or other livestock. Massive barn and attached pole barn with areas already made for storage and usability. Covered pavilion with storage above. 24' above ground pool off the wrap around deck just off the family room. Oversized 2 car garage. Four tree stands for your hunting pleasure. Amazing creek (20 feet wide) at the edge of the property. This home is in the country but still very close to shopping and other conveniences. Don't let this one get away!
Check out the video!
Last Agent to Sell the Property
The KW Collective License #RSR000831 Listed on: 04/09/2022

Home Details
Home Type
- Single Family
Est. Annual Taxes
- $4,644
Year Built
- Built in 1978 | Remodeled in 2018
Lot Details
- 38.8 Acre Lot
- Rural Setting
- Southwest Facing Home
- Wire Fence
- Property is in excellent condition
- Property is zoned A(R)
Parking
- 2 Car Attached Garage
- 7 Driveway Spaces
- Basement Garage
- Oversized Parking
- Side Facing Garage
- Garage Door Opener
Property Views
- Panoramic
- Scenic Vista
- Woods
- Mountain
Home Design
- Raised Ranch Architecture
- Block Foundation
- Metal Roof
- Stone Siding
- Vinyl Siding
Interior Spaces
- Property has 2 Levels
- Open Floorplan
- Beamed Ceilings
- Wood Ceilings
- Cathedral Ceiling
- Ceiling Fan
- Stone Fireplace
- Double Pane Windows
- Low Emissivity Windows
- Vinyl Clad Windows
- Window Screens
- Family Room Off Kitchen
- Living Room
Kitchen
- Eat-In Country Kitchen
- Stove
- Range Hood
- Built-In Microwave
- Extra Refrigerator or Freezer
- Ice Maker
- Dishwasher
- Stainless Steel Appliances
- Kitchen Island
- Disposal
Flooring
- Ceramic Tile
- Luxury Vinyl Plank Tile
Bedrooms and Bathrooms
- 3 Main Level Bedrooms
- En-Suite Primary Bedroom
- En-Suite Bathroom
- Walk-In Closet
Laundry
- Laundry on main level
- Dryer
- Washer
Finished Basement
- Walk-Out Basement
- Basement Fills Entire Space Under The House
- Connecting Stairway
- Garage Access
Accessible Home Design
- Halls are 36 inches wide or more
Outdoor Features
- Above Ground Pool
- Deck
- Pole Barn
- Shed
- Outbuilding
- Play Equipment
- Wrap Around Porch
Schools
- Conococheague Elementary School
- Clear Spring Middle School
- Clear Spring High School
Horse Facilities and Amenities
- Horses Allowed On Property
- Stables
Utilities
- Central Air
- Heat Pump System
- Vented Exhaust Fan
- 200+ Amp Service
- Well
- Electric Water Heater
- Septic Tank
Community Details
- No Home Owners Association
- Clear Spring Subdivision
Listing and Financial Details
- Assessor Parcel Number 2223011069
Ownership History
Purchase Details
Home Financials for this Owner
Home Financials are based on the most recent Mortgage that was taken out on this home.Purchase Details
Home Financials for this Owner
Home Financials are based on the most recent Mortgage that was taken out on this home.Purchase Details
Home Financials for this Owner
Home Financials are based on the most recent Mortgage that was taken out on this home.Purchase Details
Home Financials for this Owner
Home Financials are based on the most recent Mortgage that was taken out on this home.Similar Homes in Clear Spring, MD
Home Values in the Area
Average Home Value in this Area
Purchase History
| Date | Type | Sale Price | Title Company |
|---|---|---|---|
| Deed | $985,000 | First American Title | |
| Deed | $910,000 | -- | |
| Deed | $375,000 | Olde Towne Title Inc | |
| Deed | $108,000 | -- |
Mortgage History
| Date | Status | Loan Amount | Loan Type |
|---|---|---|---|
| Open | $815,000 | New Conventional | |
| Previous Owner | $647,200 | New Conventional | |
| Previous Owner | $377,000 | New Conventional | |
| Previous Owner | $53,500 | Stand Alone Second | |
| Previous Owner | $337,000 | Adjustable Rate Mortgage/ARM | |
| Previous Owner | $85,586 | No Value Available |
Property History
| Date | Event | Price | Change | Sq Ft Price |
|---|---|---|---|---|
| 08/22/2024 08/22/24 | Sold | $985,000 | 0.0% | $236 / Sq Ft |
| 07/14/2024 07/14/24 | Pending | -- | -- | -- |
| 04/18/2024 04/18/24 | For Sale | $985,000 | +8.2% | $236 / Sq Ft |
| 08/31/2022 08/31/22 | Sold | $910,000 | -2.7% | $218 / Sq Ft |
| 07/03/2022 07/03/22 | Pending | -- | -- | -- |
| 05/18/2022 05/18/22 | Price Changed | $935,000 | -4.1% | $224 / Sq Ft |
| 04/09/2022 04/09/22 | For Sale | $975,000 | -- | $233 / Sq Ft |
Tax History Compared to Growth
Tax History
| Year | Tax Paid | Tax Assessment Tax Assessment Total Assessment is a certain percentage of the fair market value that is determined by local assessors to be the total taxable value of land and additions on the property. | Land | Improvement |
|---|---|---|---|---|
| 2024 | $6,333 | $605,833 | $0 | $0 |
| 2023 | $5,426 | $521,700 | $62,700 | $459,000 |
| 2022 | $4,999 | $477,067 | $0 | $0 |
| 2021 | $4,152 | $432,433 | $0 | $0 |
| 2020 | $4,152 | $387,800 | $62,700 | $325,100 |
| 2019 | $4,171 | $387,800 | $62,700 | $325,100 |
| 2018 | $2,161 | $198,200 | $62,700 | $135,500 |
| 2017 | $2,459 | $226,300 | $0 | $0 |
| 2016 | -- | $215,100 | $0 | $0 |
| 2015 | -- | $215,100 | $0 | $0 |
| 2014 | $2,563 | $242,600 | $0 | $0 |
Agents Affiliated with this Home
-
James Keating

Seller's Agent in 2024
James Keating
Keller Williams Realty Centre
(240) 285-5740
163 Total Sales
-
Amy Diggs

Seller Co-Listing Agent in 2024
Amy Diggs
Bach Real Estate
(240) 409-3673
21 Total Sales
-
Marcy Smith

Buyer's Agent in 2024
Marcy Smith
Pearson Smith Realty, LLC
(304) 582-9211
38 Total Sales
-
Todd Anderson
T
Seller's Agent in 2022
Todd Anderson
The KW Collective
(301) 491-4881
62 Total Sales
-
Donna Clayburn
D
Buyer's Agent in 2022
Donna Clayburn
Long & Foster
(443) 789-0447
9 Total Sales
Map
Source: Bright MLS
MLS Number: MDWA2007150
APN: 23-011069
- 13873 Cresspond Rd
- 0 Rockdale Rd
- 0 Shinham Rd Unit MDWA2029570
- 13726 Hopps Landing Rd
- 74 Charlotte St
- 16208 Spade Rd
- 12810 Kending Ln
- 13039 Spickler Rd
- 13224 Greencastle Pike
- 13124 Greencastle Pike
- 16822 Broadfording Rd
- 12535 Rockdale Rd
- 14100 Niswander Rd
- 15149 Bloyers Ave
- 12738 Spickler Rd
- 14116 Greencastle Pike
- 15827 National Pike
- 14809 National Pike
- 15125 Maryland Line Rd
- 2784 Anna Ct
