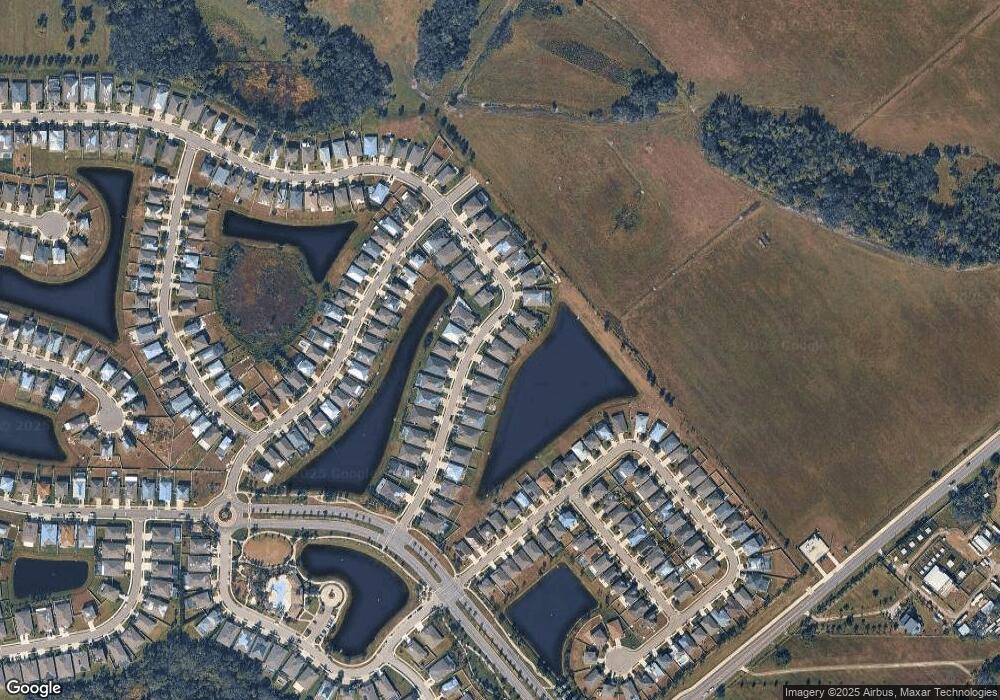15543 Trinity Fall Way Bradenton, FL 34212
Estimated Value: $487,614 - $554,000
4
Beds
4
Baths
2,577
Sq Ft
$199/Sq Ft
Est. Value
About This Home
This home is located at 15543 Trinity Fall Way, Bradenton, FL 34212 and is currently estimated at $512,904, approximately $199 per square foot. 15543 Trinity Fall Way is a home located in Manatee County with nearby schools including Gene Witt Elementary School, Carlos E. Haile Middle School, and Parrish Community High School.
Ownership History
Date
Name
Owned For
Owner Type
Purchase Details
Closed on
Dec 11, 2015
Sold by
D R Horton Inc
Bought by
Wolcott James B and Wolcott Ann E
Current Estimated Value
Home Financials for this Owner
Home Financials are based on the most recent Mortgage that was taken out on this home.
Original Mortgage
$252,121
Outstanding Balance
$199,650
Interest Rate
3.91%
Mortgage Type
New Conventional
Estimated Equity
$313,254
Create a Home Valuation Report for This Property
The Home Valuation Report is an in-depth analysis detailing your home's value as well as a comparison with similar homes in the area
Home Values in the Area
Average Home Value in this Area
Purchase History
| Date | Buyer | Sale Price | Title Company |
|---|---|---|---|
| Wolcott James B | $315,152 | Dhi Title Of Florida Inc |
Source: Public Records
Mortgage History
| Date | Status | Borrower | Loan Amount |
|---|---|---|---|
| Open | Wolcott James B | $252,121 |
Source: Public Records
Tax History Compared to Growth
Tax History
| Year | Tax Paid | Tax Assessment Tax Assessment Total Assessment is a certain percentage of the fair market value that is determined by local assessors to be the total taxable value of land and additions on the property. | Land | Improvement |
|---|---|---|---|---|
| 2025 | $6,476 | $429,417 | $45,900 | $383,517 |
| 2024 | $6,476 | $481,945 | $45,900 | $436,045 |
| 2023 | $6,476 | $506,170 | $45,900 | $460,270 |
| 2022 | $5,823 | $441,095 | $45,000 | $396,095 |
| 2021 | $4,637 | $301,815 | $35,000 | $266,815 |
| 2020 | $4,712 | $291,729 | $35,000 | $256,729 |
| 2019 | $4,565 | $278,888 | $35,000 | $243,888 |
| 2018 | $4,657 | $280,980 | $35,000 | $245,980 |
| 2017 | $4,305 | $271,317 | $0 | $0 |
| 2016 | $4,445 | $274,481 | $0 | $0 |
| 2015 | -- | $9,303 | $0 | $0 |
Source: Public Records
Map
Nearby Homes
- 15737 High Bell Place
- 335 Gris Sky Ln
- 431 Gris Sky Ln
- 224 Lone Dove Ln
- 15215 Agave Grove Place
- 15206 Trinity Fall Way
- 451 Grande Vista Blvd
- 271 Tierra Verde Way
- 104 166th St NE
- 324 165th Ct NE
- 532 157th Ct E
- 177 Tierra Verde Way
- 316 148th Ct NE
- 16109 6th Ave E
- 314 167th Blvd NE
- 15912 5th Ave E
- Jordyn II Plan at Coddington
- Hawthorne Plan at Coddington
- Hemingway Plan at Coddington
- Holden Plan at Coddington
- 15539 Trinity Fall Way
- 15547 Trinity Fall Way
- 15605 Trinity Fall Way
- 15535 Trinity Fall Way
- 15538 Trinity Fall Way
- 15542 Trinity Fall Way
- 15608 Trinity Fall Way
- 15546 Trinity Fall Way
- 15609 Trinity Fall Way
- 15531 Trinity Fall Way
- 15604 Trinity Fall Way
- 15518 Trinity Fall Way
- 15613 Trinity Fall Way
- 15527 Trinity Fall Way
- 15514 Trinity Fall Way
- 15514 Trinity Fall Way
- 15522 Trinity Fall Way
- 15617 Trinity Fall Way
- 15616 Trinity Fall Way
- 15519 Trinity Fall Way
