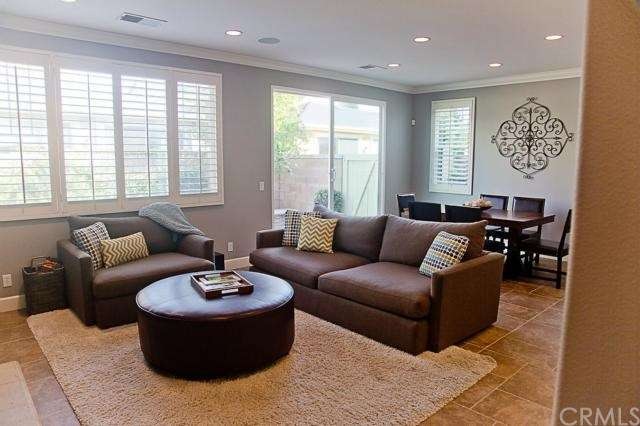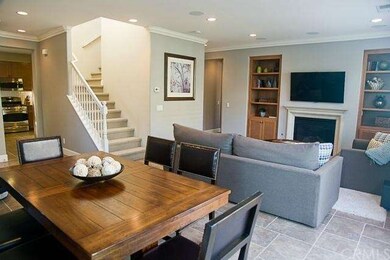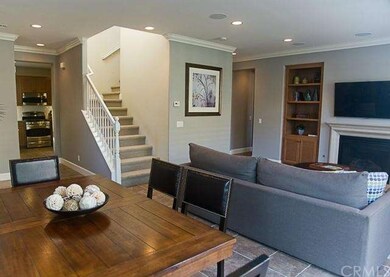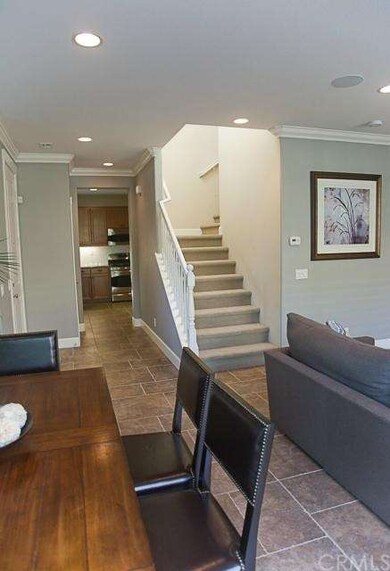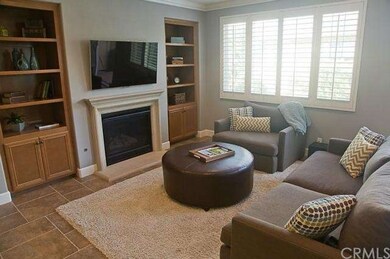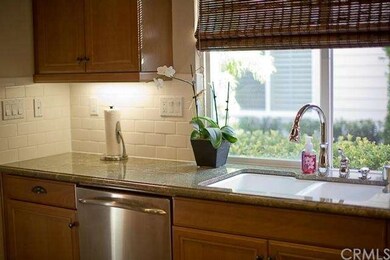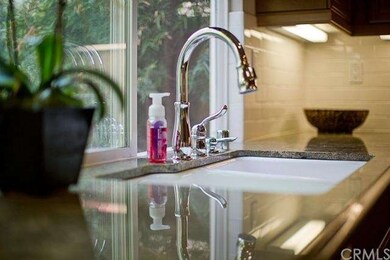
15544 Bonsai Way Tustin, CA 92782
Estimated Value: $1,182,000 - $1,396,000
Highlights
- Private Pool
- Primary Bedroom Suite
- Contemporary Architecture
- Westpark Elementary School Rated A
- Clubhouse
- Wood Flooring
About This Home
As of July 2015Beautifully maintained, significantly upgraded Columbus Grove property, former Ainsley Park model within the Irvine School District. 3-year old home features 3 spacious bedrooms, loft (can be 4th bedroom/office) and 2.5 baths. Large first floor master suite with upgraded flooring, baseboards, crown molding, walk-in custom California Closet. Master bathroom features jacuzzi tub, dual sinks, upgraded cabinetry, flooring, counter, shower. Kitchen with upgraded granite counter tops, cabinetry, faucet fixtures, subway tile backsplash, GE Profile appliances. Significant upgrades throughout the remainder of the home: crown molding, 5” baseboards, upgrading door casings, modern tile flooring throughout first floor, custom wood shutters, fireplace, built-in bookshelves, in-ceiling speakers in living room and master bedroom, pre-wired for A/V. Designer carpet on stairs and 2nd floor. Canned lighting throughout. Loft includes California Closet built in, pre-wire for A/V, ceiling fan. Spacious 2-car garage. Professionally designed backyard with concrete pavers and timed sprinkler system makes a perfect spot for entertaining. Conveniently located within a brief walk to association amenities including Grove Park, Columbus Grove clubhouse, pool and basketball courts.
Last Agent to Sell the Property
BHHS LIFESTYLE PROPERTIES License #01971155 Listed on: 05/22/2015

Property Details
Home Type
- Condominium
Est. Annual Taxes
- $14,242
Year Built
- Built in 2012
Lot Details
- 1 Common Wall
- Block Wall Fence
- Fence is in excellent condition
HOA Fees
Parking
- 2 Car Garage
- Parking Available
- Rear-Facing Garage
Home Design
- Contemporary Architecture
- Turnkey
Interior Spaces
- 1,827 Sq Ft Home
- Wired For Sound
- Built-In Features
- Crown Molding
- High Ceiling
- Ceiling Fan
- Recessed Lighting
- Double Pane Windows
- Shutters
- Family Room with Fireplace
- Loft
Kitchen
- Eat-In Kitchen
- Self-Cleaning Convection Oven
- Gas Oven
- Gas Range
- Microwave
- Dishwasher
- Granite Countertops
- Disposal
Flooring
- Wood
- Stone
Bedrooms and Bathrooms
- 3 Bedrooms
- Primary Bedroom on Main
- Primary Bedroom Suite
- Walk-In Closet
Laundry
- Laundry Room
- Laundry on upper level
- Dryer
- Washer
Home Security
- Intercom
- Alarm System
Pool
- Private Pool
- Spa
Additional Features
- Stone Porch or Patio
- Central Heating and Cooling System
Listing and Financial Details
- Tax Lot 242
- Tax Tract Number 16582
- Assessor Parcel Number 93358571
Community Details
Overview
- 2 Units
- Built by William Lyon
Amenities
- Community Barbecue Grill
- Clubhouse
Recreation
- Community Playground
- Community Pool
- Community Spa
Security
- Carbon Monoxide Detectors
- Fire Sprinkler System
Ownership History
Purchase Details
Home Financials for this Owner
Home Financials are based on the most recent Mortgage that was taken out on this home.Purchase Details
Home Financials for this Owner
Home Financials are based on the most recent Mortgage that was taken out on this home.Similar Homes in the area
Home Values in the Area
Average Home Value in this Area
Purchase History
| Date | Buyer | Sale Price | Title Company |
|---|---|---|---|
| Zhang Yizi | $655,000 | First American Title Company | |
| Wishart Deborah T | $530,000 | Fidelity National Title |
Mortgage History
| Date | Status | Borrower | Loan Amount |
|---|---|---|---|
| Open | Zhang Yizi | $396,000 | |
| Closed | Zhang Yizi | $415,925 | |
| Previous Owner | Wishart Deborah T | $503,490 |
Property History
| Date | Event | Price | Change | Sq Ft Price |
|---|---|---|---|---|
| 07/08/2015 07/08/15 | Sold | $655,000 | -2.2% | $359 / Sq Ft |
| 05/26/2015 05/26/15 | Pending | -- | -- | -- |
| 05/22/2015 05/22/15 | For Sale | $669,900 | -- | $367 / Sq Ft |
Tax History Compared to Growth
Tax History
| Year | Tax Paid | Tax Assessment Tax Assessment Total Assessment is a certain percentage of the fair market value that is determined by local assessors to be the total taxable value of land and additions on the property. | Land | Improvement |
|---|---|---|---|---|
| 2024 | $14,242 | $760,181 | $404,154 | $356,027 |
| 2023 | $13,883 | $745,276 | $396,229 | $349,047 |
| 2022 | $13,576 | $730,663 | $388,460 | $342,203 |
| 2021 | $13,225 | $716,337 | $380,843 | $335,494 |
| 2020 | $13,070 | $708,992 | $376,938 | $332,054 |
| 2019 | $12,782 | $695,091 | $369,547 | $325,544 |
| 2018 | $12,521 | $681,462 | $362,301 | $319,161 |
| 2017 | $12,271 | $668,100 | $355,197 | $312,903 |
| 2016 | $11,813 | $655,000 | $348,232 | $306,768 |
| 2015 | $10,896 | $553,892 | $259,250 | $294,642 |
| 2014 | $10,674 | $543,043 | $254,172 | $288,871 |
Agents Affiliated with this Home
-
Josh Merideth

Seller's Agent in 2015
Josh Merideth
BHHS LIFESTYLE PROPERTIES
(951) 334-9332
105 Total Sales
-
Ben Hsueh
B
Buyer's Agent in 2015
Ben Hsueh
Better Homes and Gardens Real Estate Champions
2 Total Sales
Map
Source: California Regional Multiple Listing Service (CRMLS)
MLS Number: CV15111051
APN: 933-585-71
- 15561 Jasmine Place
- 2 Altezza
- 52 Honey Locust
- 59 Juneberry Unit 20
- 220 Barnes Rd
- 31 Snowdrop Tree
- 1106 Reggio Aisle
- 29 Water Lily
- 11 Santa Cruz Aisle
- 414 Silk Tree
- 1703 Solvay Aisle Unit 106
- 369 Deerfield Ave Unit 35
- 4 Crivelli Aisle
- 430 Transport
- 19 Imperial Aisle
- 5 Arese Aisle
- 264 Blue Sky Dr Unit 264
- 421 Transport
- 401 Deerfield Ave Unit 84
- 159 Waypoint
- 15544 Bonsai Way Unit 3
- 15544 Bonsai Way
- 15542 Bonsai Way
- 15538 Bonsai Way
- 15538 Bonsai Way Unit 6
- 15537 Jasmine Place
- 15547 Jasmine Place
- 15539 Jasmine Place
- 15523 Bonsai Way
- 15515 Bonsai Way Unit 60
- 3214 Carrotwood Dr
- 15529 Jasmine Place
- 15530 Bonsai Way
- 15519 Bonsai Way
- 3216 Carrotwood Dr Unit 95
- 15549 Jasmine Place
- 15549 Jasmine Place Unit 93
- 15551 Jasmine Place
- 3208 Carrotwood Dr
- 15528 Bonsai Way
