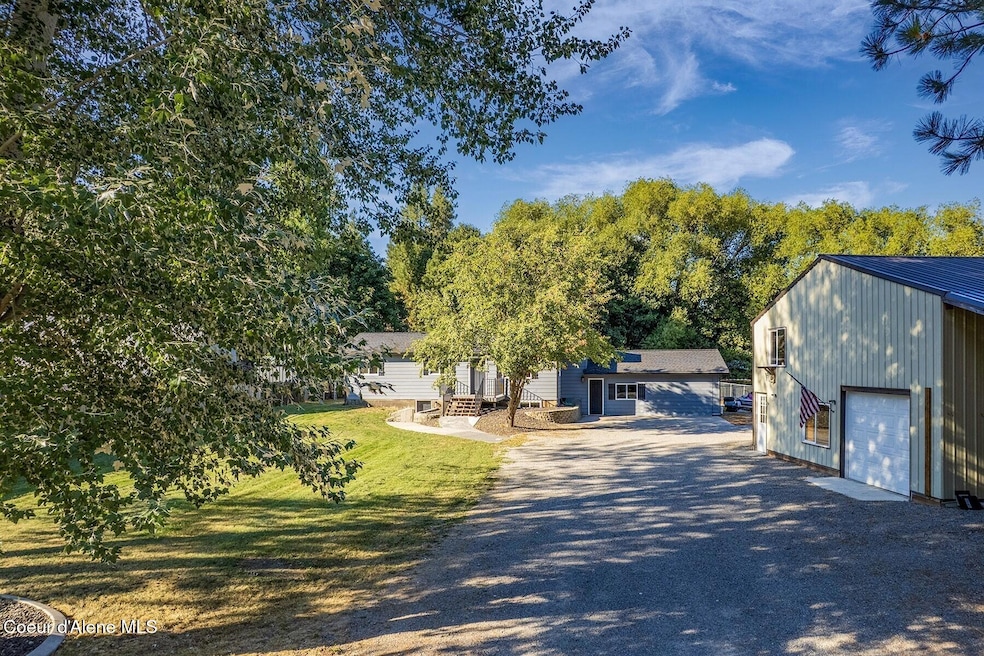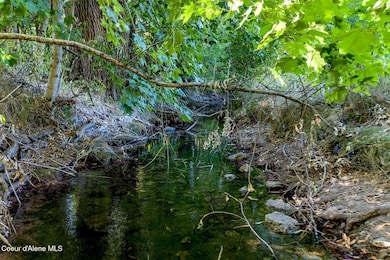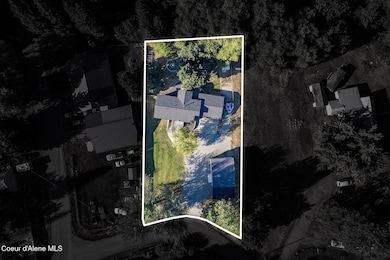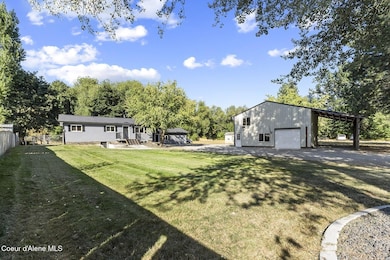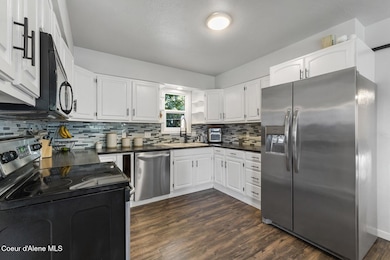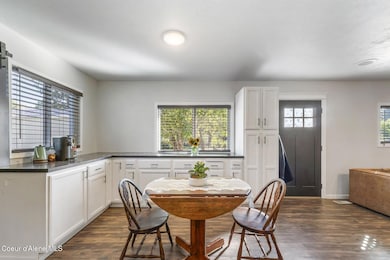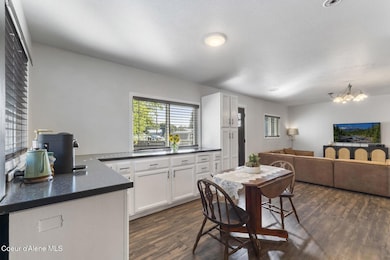15544 N Gray St Rathdrum, ID 83858
Estimated payment $3,619/month
Highlights
- Covered RV Parking
- 0.42 Acre Lot
- Territorial View
- Twin Lakes Elementary School Rated A-
- Fruit Trees
- Lawn
About This Home
Spacious 5-Bedroom, 3-Bath Home on Nearly Half an Acre with Shop & Creekside Living. This thoughtfully designed home blends comfort, versatility, and charm. Ideal for multigenerational living, It offers privacy while being within walking distance from Downtown Rathdrum. A scenic creek runs through the property, complemented by raised garden beds, a chicken coop, and a fire pit for year-round gatherings. The 24x30 powered shop with a partially finished loft adds space for hobbies, storage, or even future living quarters. Inside, a main floor primary suite and laundry provide convenience, while the open concept design is perfect for entertaining. The billiards room with wet bar makes a great retreat or space to host friends and family. The fully finished basement apartment, with its own entrance, kitchen, and laundry offers ideal guest space or rental potential. With room to gather, grow, and enjoy nature, this property delivers a rare lifestyle opportunity with No CC&Rs or HOA!
Listing Agent
Tomlinson Sotheby's International Realty (Idaho) License #SP59276 Listed on: 09/03/2025

Home Details
Home Type
- Single Family
Est. Annual Taxes
- $2,314
Year Built
- Built in 1987 | Remodeled in 2022
Lot Details
- 0.42 Acre Lot
- Open Space
- Southern Exposure
- Landscaped
- Level Lot
- Open Lot
- Fruit Trees
- Lawn
- Garden
- Property is zoned R-2, R-2
Property Views
- Territorial
- Neighborhood
Home Design
- Concrete Foundation
- Frame Construction
- Shingle Roof
- Composition Roof
- Hardboard
Interior Spaces
- 2,582 Sq Ft Home
- 1-Story Property
- Partially Furnished
Kitchen
- Electric Oven or Range
- Stove
- Microwave
- Dishwasher
- Disposal
Flooring
- Carpet
- Tile
- Luxury Vinyl Plank Tile
Bedrooms and Bathrooms
- 5 Bedrooms | 3 Main Level Bedrooms
- 3 Bathrooms
Laundry
- Washer
- Gas Dryer
Finished Basement
- Walk-Out Basement
- Basement Fills Entire Space Under The House
- Natural lighting in basement
Parking
- No Garage
- Covered RV Parking
Outdoor Features
- Fire Pit
- Rain Gutters
- Porch
Utilities
- Forced Air Heating and Cooling System
- Pellet Stove burns compressed wood to generate heat
- Electric Water Heater
- Cable TV Available
Community Details
- No Home Owners Association
Listing and Financial Details
- Assessor Parcel Number R7600008999E
Map
Home Values in the Area
Average Home Value in this Area
Tax History
| Year | Tax Paid | Tax Assessment Tax Assessment Total Assessment is a certain percentage of the fair market value that is determined by local assessors to be the total taxable value of land and additions on the property. | Land | Improvement |
|---|---|---|---|---|
| 2025 | $2,314 | $565,671 | $136,000 | $429,671 |
| 2024 | $2,314 | $543,860 | $160,000 | $383,860 |
| 2023 | $2,314 | $508,433 | $160,000 | $348,433 |
| 2022 | $2,288 | $496,840 | $165,000 | $331,840 |
| 2021 | $2,742 | $384,006 | $97,284 | $286,722 |
| 2020 | $1,991 | $272,822 | $81,070 | $191,752 |
| 2019 | $1,883 | $233,150 | $60,500 | $172,650 |
| 2018 | $1,435 | $173,720 | $55,000 | $118,720 |
| 2017 | $1,497 | $168,340 | $50,000 | $118,340 |
| 2016 | $1,429 | $164,660 | $50,000 | $114,660 |
| 2015 | $1,274 | $146,920 | $29,900 | $117,020 |
| 2013 | $1,063 | $112,494 | $19,724 | $92,770 |
Property History
| Date | Event | Price | List to Sale | Price per Sq Ft | Prior Sale |
|---|---|---|---|---|---|
| 09/03/2025 09/03/25 | For Sale | $650,000 | +10.4% | $252 / Sq Ft | |
| 10/01/2024 10/01/24 | Sold | -- | -- | -- | View Prior Sale |
| 09/12/2024 09/12/24 | Pending | -- | -- | -- | |
| 08/30/2024 08/30/24 | Price Changed | $589,000 | -1.7% | $228 / Sq Ft | |
| 08/09/2024 08/09/24 | For Sale | $599,000 | 0.0% | $232 / Sq Ft | |
| 07/08/2024 07/08/24 | Pending | -- | -- | -- | |
| 06/18/2024 06/18/24 | Price Changed | $599,000 | -5.7% | $232 / Sq Ft | |
| 05/31/2024 05/31/24 | For Sale | $635,000 | 0.0% | $246 / Sq Ft | |
| 05/17/2024 05/17/24 | Pending | -- | -- | -- | |
| 05/15/2024 05/15/24 | For Sale | $635,000 | 0.0% | $246 / Sq Ft | |
| 04/28/2024 04/28/24 | Pending | -- | -- | -- | |
| 04/24/2024 04/24/24 | For Sale | $635,000 | +6.0% | $246 / Sq Ft | |
| 08/04/2023 08/04/23 | Sold | -- | -- | -- | View Prior Sale |
| 07/09/2023 07/09/23 | Pending | -- | -- | -- | |
| 07/05/2023 07/05/23 | For Sale | $599,000 | -- | $232 / Sq Ft |
Purchase History
| Date | Type | Sale Price | Title Company |
|---|---|---|---|
| Warranty Deed | -- | Flying S Title And Escrow | |
| Warranty Deed | -- | Nextitle | |
| Warranty Deed | -- | -- |
Mortgage History
| Date | Status | Loan Amount | Loan Type |
|---|---|---|---|
| Open | $24,233 | FHA | |
| Open | $578,331 | FHA | |
| Previous Owner | $363,750 | New Conventional | |
| Previous Owner | $165,000 | New Conventional |
Source: Coeur d'Alene Multiple Listing Service
MLS Number: 25-9073
APN: R7600008999E
- L1 Blk 1 Gathering Place N
- 8047 W Post St
- 15937 N Boise St
- 15974 N Boise
- 15974 Boise St
- TBD Idaho St
- 15036 N Anthony
- 8270 W Meadow Brook
- 15320 N Stevens St
- 8745 W Meadow Brook Cir
- 15272 N Stevens St
- 8475 W Meadow Brook
- NKA W
- NKA W
- 15158 N Wright St
- 13403 Idaho 41
- 11535 N Entwistle Way
- 16167 N Hadley Loop
- 11559 N Entwistle Way
- 11556 N Entwistle Way
- 14360 N Cassia St
- 7032 W Heritage St
- 6919 W Silverado St
- 6688 W Santa fe St
- 8661 W Seed Ave
- 12531 N Kenosha Ln
- 13229 N Saloon St
- 12806 N Railway Ave
- 4163 W Dunkirk Ave
- 3916 N Junebug St
- 574 W Mogul Loop
- 13336 N Telluride Loop
- 3156 N Guinness Ln
- 5340 E Norma Ave
- 3698 E Hope Ave
- 8060 N Crown Pointe St
- 2598 W Broadmoore Dr
- 94 E Spirea Ln
- 4185 E Poleline Ave
- 4010 W Trafford Ln
