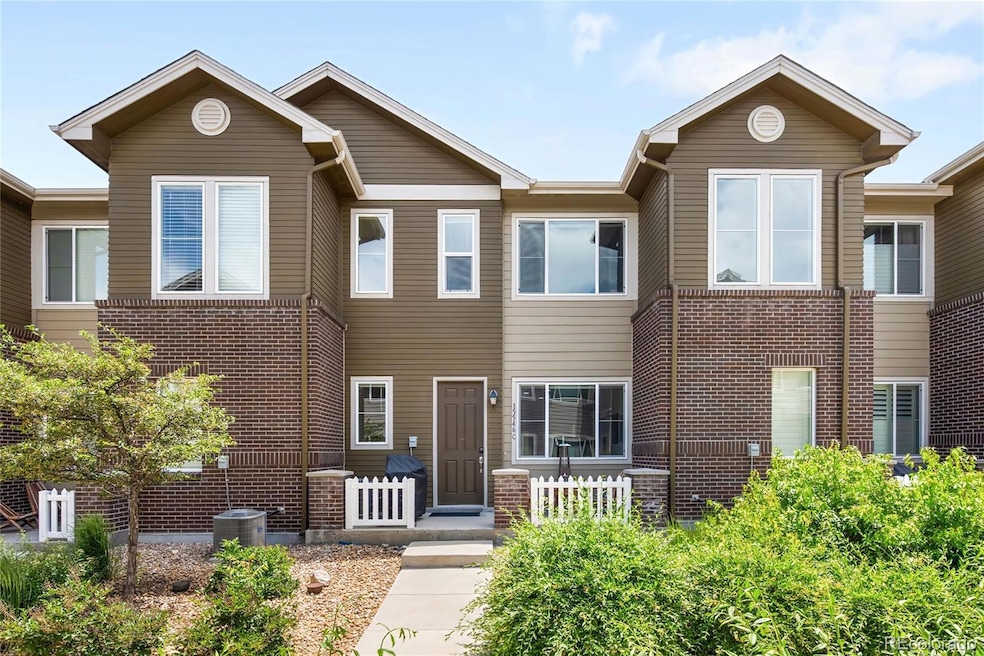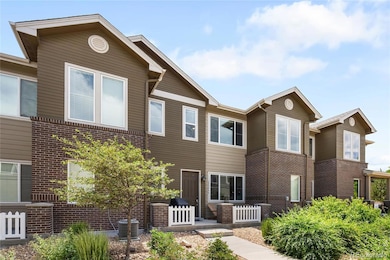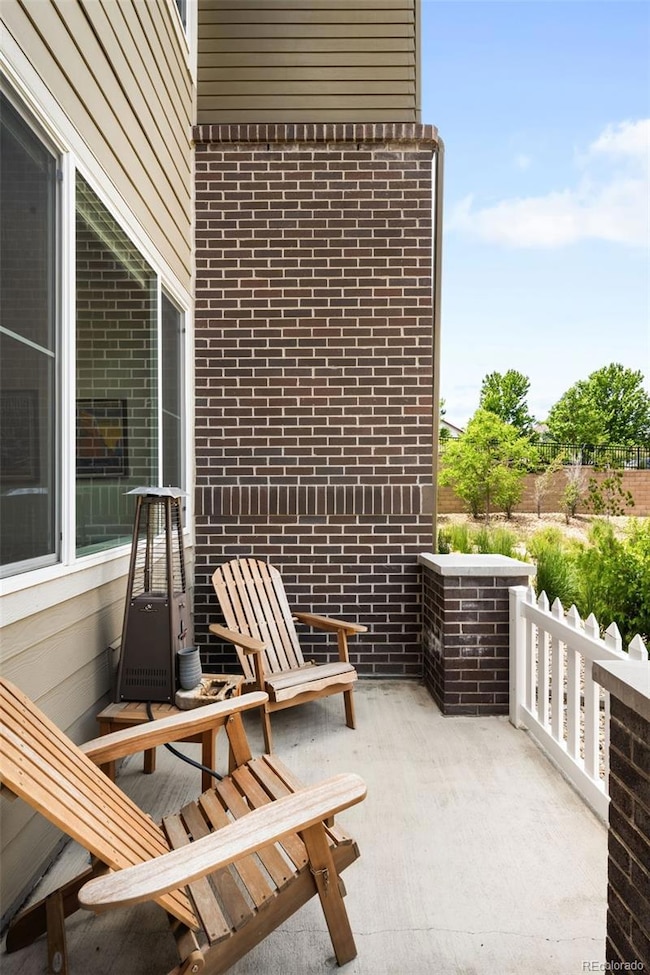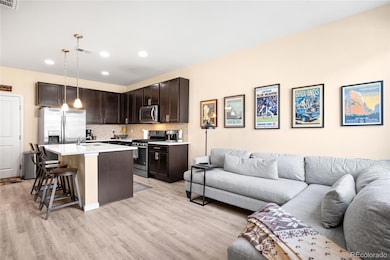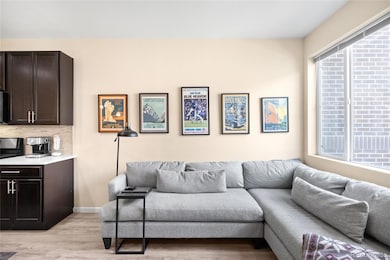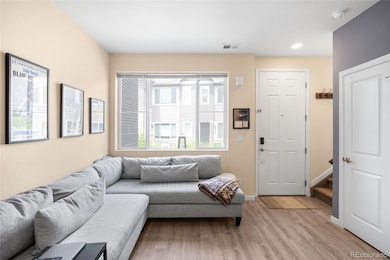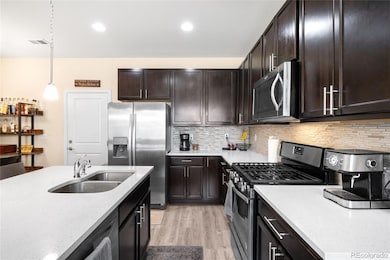15546 W 64th Loop Unit C Arvada, CO 80007
Ralston Valley NeighborhoodHighlights
- Very Popular Property
- Open Floorplan
- Contemporary Architecture
- Drake Junior High School Rated A-
- Clubhouse
- High Ceiling
About This Home
This stylish townhome is moments from scenic trails and immersed in the comfort of modern living. Located in a sought-after community with resort-style amenities, this residence offers effortless living with thoughtful features throughout. Inside, smart home tech like a keypad entry and smart thermostat converge with stainless steel kitchen appliances and an upstairs laundry room (washer and dryer included) for ultimate convenience. The well-designed, open-concept layout seamlessly connects the main-floor spaces for easy entertaining. Private bedroom spaces include a spacious primary suite with dual vanity and a secondary bedroom with its own ensuite — perfect for guests or flexible living. An attached garage with generous storage adds functionality, while the low $58/month HOA provides access to a pool, clubhouse, park, playground, snow removal, water, and trash. With direct access to Ralston Creek Trail, scenic walks around the West Woods Golf Course, and close proximity to downtown Golden, shopping centers, and Intermountain Health, this home is perfectly positioned for connection, comfort, and Colorado living.
Listing Agent
Milehimodern Brokerage Email: sam.heyer@milehimodern.com,781-929-6200 License #100089917 Listed on: 06/23/2025

Townhouse Details
Home Type
- Townhome
Est. Annual Taxes
- $5,213
Year Built
- Built in 2017
Lot Details
- Two or More Common Walls
- South Facing Home
Parking
- 2 Car Attached Garage
Home Design
- Contemporary Architecture
Interior Spaces
- 1,264 Sq Ft Home
- 2-Story Property
- Open Floorplan
- High Ceiling
- Ceiling Fan
- Living Room
- Dining Room
- Smart Thermostat
Kitchen
- Self-Cleaning Oven
- Range
- Microwave
- Dishwasher
- Kitchen Island
- Quartz Countertops
Flooring
- Carpet
- Tile
- Vinyl
Bedrooms and Bathrooms
- 2 Bedrooms
- Walk-In Closet
Laundry
- Laundry Room
- Dryer
- Washer
Outdoor Features
- Patio
- Exterior Lighting
- Rain Gutters
- Front Porch
Schools
- Stott Elementary School
- Drake Middle School
- Arvada West High School
Additional Features
- Ground Level
- Forced Air Heating and Cooling System
Listing and Financial Details
- Security Deposit $3,500
- Property Available on 7/15/25
- Exclusions: Seller's personal property and/or staging items.
- The owner pays for exterior maintenance, grounds care, trash collection, water
- 6 Month Lease Term
Community Details
Recreation
- Community Playground
- Community Pool
- Park
Pet Policy
- Pet Deposit $300
- $30 Monthly Pet Rent
- Dogs and Cats Allowed
Additional Features
- Arvada Subdivision
- Clubhouse
Map
Source: REcolorado®
MLS Number: 9425167
APN: 30-014-22-040
- 15530 W 64th Place Unit C
- 15476 W 64th Loop Unit C
- 15511 W 64th Place Unit C
- 15443 W 65th Ave Unit B
- 15345 W 64th Ln Unit 107
- 15345 W 64th Ln Unit 201
- 6480 Moss Cir
- 15362 W 66th Ave Unit D
- 15274 W 64th Ln Unit 206
- 15902 W 64th Ave
- 6271 Mcintyre Way
- 6475 Orion Way
- 16031 W 63rd Ln Unit D
- 16141 W 64th Way
- 6292 Kilmer Loop Unit 201
- 6284 Orion Ct Unit D
- 6284 Orion Ct Unit B
- 6202 Kilmer Loop Unit 202
- 6212 Kilmer Loop Unit 202
- 6643 Orion Ct
