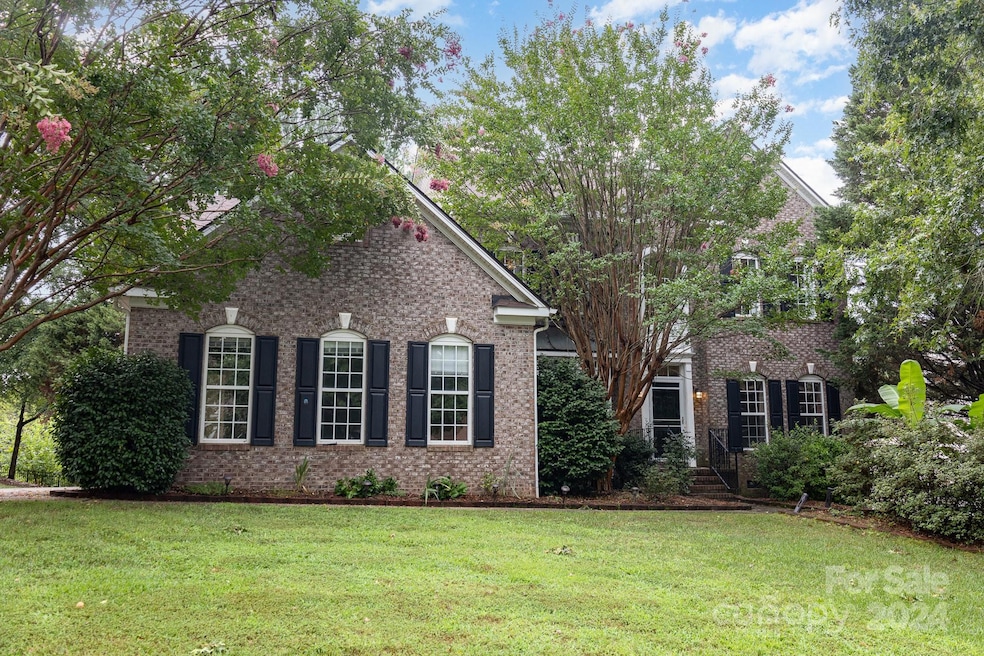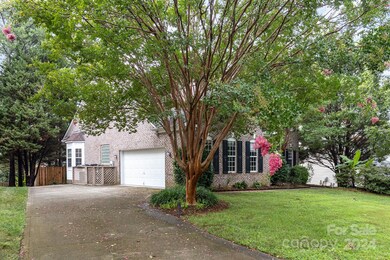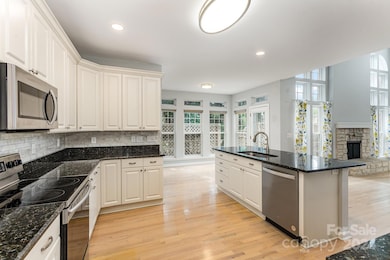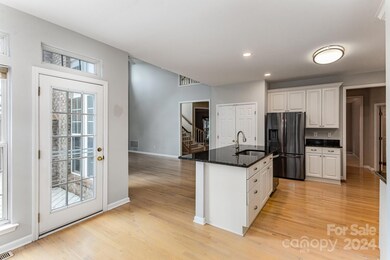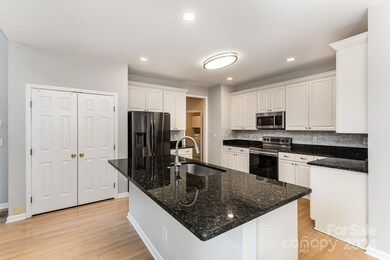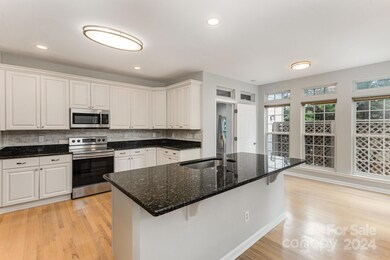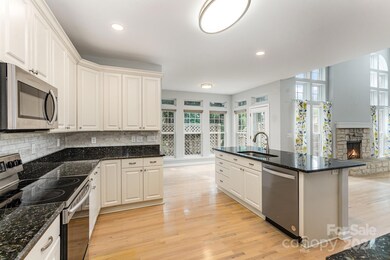
15547 Donnington Dr Charlotte, NC 28277
Ballantyne NeighborhoodHighlights
- Open Floorplan
- Deck
- Wood Flooring
- Community House Middle School Rated A-
- Outdoor Fireplace
- Porch
About This Home
As of September 2024Full brick 5-bedroom, 3.5-bathroom home in a desirable Ballantyne neighborhood! The large open-concept kitchen/family room boasts original hardwoods in exceptional condition. A gas fireplace flanked by floor-to-ceiling windows allows sunlight to drench the room. The kitchen features newer appliances, and both the cabinets and solid surface counters are in great shape!
The first floor includes the primary bedroom and a secondary bedroom with an en-suite that could easily be used as an office. Upstairs, three good-sized bedrooms and a bonus room complete this generously sized property. Outback you'll find a large deck, fire-pit, covered patio with a swing looking out onto the peaceful fenced in yard. This home offers great touches, such as a brand new roof in 2023, irrigation in the front yard, and a Tesla charging station in the garage.
After reviewing feedback sellers have had carpets professionally cleaned, driveway power washed and upstairs, dining room and halls painted.
Last Agent to Sell the Property
Keller Williams South Park Brokerage Email: kdowd@redbudclt.com License #345451 Listed on: 07/27/2024

Co-Listed By
Keller Williams South Park Brokerage Email: kdowd@redbudclt.com License #266315
Home Details
Home Type
- Single Family
Est. Annual Taxes
- $42
Year Built
- Built in 1998
Lot Details
- Back Yard Fenced
- Property is zoned N1-B
HOA Fees
- $23 Monthly HOA Fees
Parking
- 2 Car Attached Garage
- Driveway
Home Design
- Four Sided Brick Exterior Elevation
Interior Spaces
- 2-Story Property
- Open Floorplan
- Fireplace With Gas Starter
- Great Room with Fireplace
- Crawl Space
- Pull Down Stairs to Attic
- Laundry Room
Kitchen
- <<OvenToken>>
- Electric Cooktop
- <<microwave>>
- Dishwasher
- Kitchen Island
- Disposal
Flooring
- Wood
- Tile
Bedrooms and Bathrooms
Outdoor Features
- Deck
- Outdoor Fireplace
- Fire Pit
- Porch
Schools
- Knights View Elementary School
- Community House Middle School
- Ardrey Kell High School
Utilities
- Forced Air Zoned Heating and Cooling System
- Vented Exhaust Fan
- Heat Pump System
- Gas Water Heater
Listing and Financial Details
- Assessor Parcel Number 223-142-50
Community Details
Overview
- William Douglas Management Association, Phone Number (704) 347-8900
- Kenilworth Subdivision
- Mandatory home owners association
Amenities
- Picnic Area
Ownership History
Purchase Details
Home Financials for this Owner
Home Financials are based on the most recent Mortgage that was taken out on this home.Purchase Details
Home Financials for this Owner
Home Financials are based on the most recent Mortgage that was taken out on this home.Purchase Details
Home Financials for this Owner
Home Financials are based on the most recent Mortgage that was taken out on this home.Purchase Details
Home Financials for this Owner
Home Financials are based on the most recent Mortgage that was taken out on this home.Purchase Details
Purchase Details
Home Financials for this Owner
Home Financials are based on the most recent Mortgage that was taken out on this home.Similar Homes in Charlotte, NC
Home Values in the Area
Average Home Value in this Area
Purchase History
| Date | Type | Sale Price | Title Company |
|---|---|---|---|
| Warranty Deed | $720,000 | Vista Title | |
| Special Warranty Deed | $415,000 | None Available | |
| Warranty Deed | $415,000 | None Available | |
| Warranty Deed | $388,000 | Investors | |
| Interfamily Deed Transfer | -- | -- | |
| Deed | $272,500 | -- |
Mortgage History
| Date | Status | Loan Amount | Loan Type |
|---|---|---|---|
| Open | $684,000 | New Conventional | |
| Previous Owner | $207,627 | New Conventional | |
| Previous Owner | $332,000 | New Conventional | |
| Previous Owner | $193,000 | Purchase Money Mortgage | |
| Previous Owner | $90,000 | Credit Line Revolving | |
| Previous Owner | $211,500 | Unknown | |
| Previous Owner | $30,000 | Credit Line Revolving | |
| Previous Owner | $227,150 | Purchase Money Mortgage |
Property History
| Date | Event | Price | Change | Sq Ft Price |
|---|---|---|---|---|
| 09/04/2024 09/04/24 | Sold | $720,000 | -2.0% | $215 / Sq Ft |
| 07/27/2024 07/27/24 | For Sale | $735,000 | -- | $219 / Sq Ft |
Tax History Compared to Growth
Tax History
| Year | Tax Paid | Tax Assessment Tax Assessment Total Assessment is a certain percentage of the fair market value that is determined by local assessors to be the total taxable value of land and additions on the property. | Land | Improvement |
|---|---|---|---|---|
| 2023 | $42 | $612,100 | $110,000 | $502,100 |
| 2022 | $4,249 | $427,300 | $95,000 | $332,300 |
| 2021 | $4,238 | $427,300 | $95,000 | $332,300 |
| 2020 | $4,123 | $427,300 | $95,000 | $332,300 |
| 2019 | $4,215 | $427,300 | $95,000 | $332,300 |
| 2018 | $3,994 | $298,800 | $65,000 | $233,800 |
| 2017 | $3,931 | $298,800 | $65,000 | $233,800 |
| 2016 | $3,921 | $298,800 | $65,000 | $233,800 |
| 2015 | $3,910 | $285,800 | $65,000 | $220,800 |
| 2014 | $3,708 | $283,900 | $65,000 | $218,900 |
Agents Affiliated with this Home
-
Kay Dowd
K
Seller's Agent in 2024
Kay Dowd
Keller Williams South Park
(704) 777-4400
1 in this area
49 Total Sales
-
Trent Corbin

Seller Co-Listing Agent in 2024
Trent Corbin
Keller Williams South Park
(704) 459-1238
24 in this area
1,118 Total Sales
-
Tara Ganesh

Buyer's Agent in 2024
Tara Ganesh
Keller Williams South Park
(704) 794-8979
2 in this area
117 Total Sales
Map
Source: Canopy MLS (Canopy Realtor® Association)
MLS Number: 4163926
APN: 223-142-50
- 15494 Donnington Dr
- 15964 Cumnor Ln
- 15332 Ballancroft Pkwy
- 15332 Ballancroft Pkwy Unit 17
- 15340 Ballancroft Pkwy Unit 15
- 15344 Ballancroft Pkwy Unit 14
- 14024 Felix Ln
- 14024 Felix Ln Unit 4
- 14028 Felix Ln
- 14028 Felix Ln Unit 3
- 14034 Felix Ln
- 14034 Felix Ln Unit 2
- 12214 Ardrey Park Dr
- 14038 Felix Ln
- 14038 Felix Ln Unit 1
- 10502 Old Ardrey Kell Rd
- 15623 Sir Charles Place
- 8828 Newbury Grove St
- 10424 Wyndham Forest Dr
- 9832 Longstone Ln
