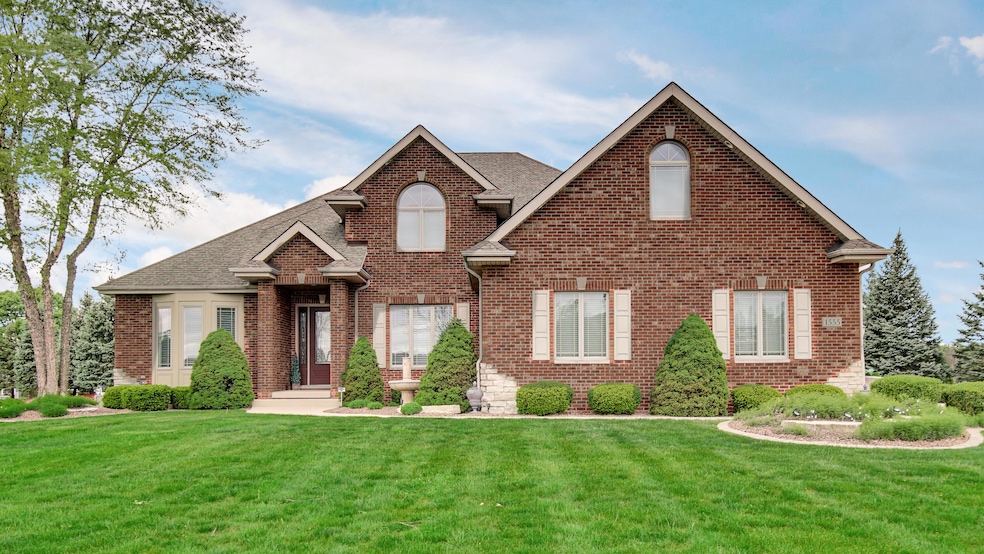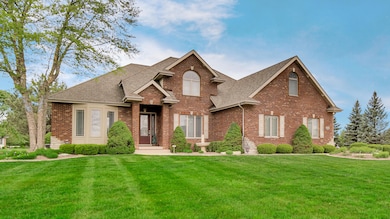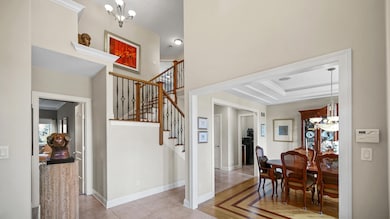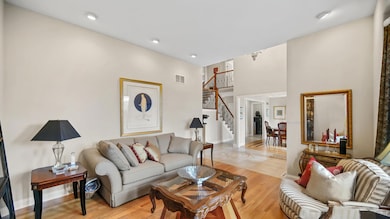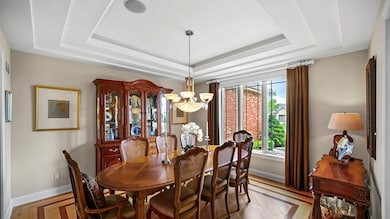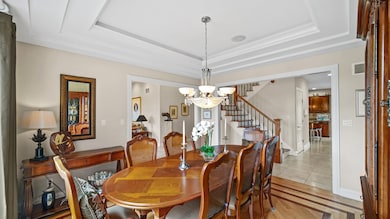1555 Chalone Ct Crown Point, IN 46307
Estimated payment $4,823/month
Highlights
- Deck
- Corner Lot
- Cul-De-Sac
- Wood Flooring
- Neighborhood Views
- 3 Car Attached Garage
About This Home
Welcome to WHITEHAWK!! Here is your opportunity to own a breathtaking two-story estate nestled on a coveted corner lot in one of the area's most prestigious and sought-after neighborhoods. This meticulously maintained residence offers over 5,000 square feet of refined living space, harmoniously blending timeless elegance with modern sophistication.Boasting 4 spacious bedrooms and 4 luxurious bathrooms, every inch of this home is designed for comfort, style, and functionality. From the grand entryway to the sweeping staircase and soaring ceilings, the interior invites you into a world of graceful living. Expansive windows consume the space with natural light and frame stunning views of the lush, manicured golf course just beyond your backyard.Entertain effortlessly in the open-concept living areas, where the gourmet kitchen, outfitted with top-of-the-line appliances and custom cabinetry, flows seamlessly into the formal dining and living rooms. The primary suite is a private sanctuary, featuring a spa-inspired bathroom, a generous walk-in closet, and serene views of the verdant surroundings.Set on a beautifully landscaped corner lot with mature Evergreens offering shade and privacy, the outdoor space is equally impressive. Enjoy al fresco dining on the elegant patio, or relax in the tranquil ambiance of your backyard retreat while watching golfers glide by.This home delivers an exceptional lifestyle -- combining luxury, privacy, and a prime location. Don't miss the rare chance to own a property that offers both prestige and perfection.
Home Details
Home Type
- Single Family
Est. Annual Taxes
- $6,243
Year Built
- Built in 2004
Lot Details
- 0.39 Acre Lot
- Cul-De-Sac
- Landscaped
- Corner Lot
HOA Fees
- $62 Monthly HOA Fees
Parking
- 3 Car Attached Garage
- Garage Door Opener
Home Design
- Brick Foundation
Interior Spaces
- 2-Story Property
- Gas Fireplace
- Aluminum Window Frames
- Great Room with Fireplace
- Living Room
- Dining Room
- Neighborhood Views
- Basement
Kitchen
- Microwave
- Dishwasher
- Disposal
Flooring
- Wood
- Carpet
- Tile
Bedrooms and Bathrooms
- 4 Bedrooms
- Spa Bath
Laundry
- Laundry Room
- Laundry on main level
- Dryer
- Washer
- Sink Near Laundry
Home Security
- Home Security System
- Fire and Smoke Detector
Outdoor Features
- Deck
Schools
- Merrillville Intermediate School
- Merrillville High School
Utilities
- Forced Air Heating and Cooling System
- Heating System Uses Natural Gas
Community Details
- Hoa/Whitehawkcchoa@Gmail.Com Association
- White Hawk County Club Ph 04 Subdivision
Listing and Financial Details
- Assessor Parcel Number 451231377005000029
Map
Home Values in the Area
Average Home Value in this Area
Tax History
| Year | Tax Paid | Tax Assessment Tax Assessment Total Assessment is a certain percentage of the fair market value that is determined by local assessors to be the total taxable value of land and additions on the property. | Land | Improvement |
|---|---|---|---|---|
| 2024 | $15,457 | $623,700 | $79,400 | $544,300 |
| 2023 | $6,243 | $624,300 | $77,100 | $547,200 |
| 2022 | $6,049 | $604,900 | $71,400 | $533,500 |
| 2021 | $5,372 | $537,200 | $68,700 | $468,500 |
| 2020 | $5,554 | $555,400 | $57,200 | $498,200 |
| 2019 | $5,483 | $543,800 | $56,100 | $487,700 |
| 2018 | $6,736 | $542,000 | $56,100 | $485,900 |
| 2017 | $6,776 | $537,300 | $56,100 | $481,200 |
| 2016 | $6,561 | $538,800 | $53,900 | $484,900 |
| 2014 | $6,970 | $540,900 | $53,400 | $487,500 |
| 2013 | $7,235 | $529,800 | $56,200 | $473,600 |
Property History
| Date | Event | Price | List to Sale | Price per Sq Ft |
|---|---|---|---|---|
| 07/28/2025 07/28/25 | Price Changed | $799,999 | -8.6% | $149 / Sq Ft |
| 05/22/2025 05/22/25 | For Sale | $875,000 | -- | $163 / Sq Ft |
Purchase History
| Date | Type | Sale Price | Title Company |
|---|---|---|---|
| Corporate Deed | -- | Ticor |
Mortgage History
| Date | Status | Loan Amount | Loan Type |
|---|---|---|---|
| Closed | $554,500 | Fannie Mae Freddie Mac |
Source: Northwest Indiana Association of REALTORS®
MLS Number: 821181
APN: 45-12-31-377-005.000-029
- 1667 Chalone Ct
- 1080 Freedom Cir N
- 515 Holley Dr
- 350 Cochran Dr
- 9204 Wright St
- 340 Cochran Dr
- 228 Oak St
- 771 Kenmare Pkwy
- 767 Kenmare Pkwy
- 4862 W 92nd Ave
- 1206 Sycamore St
- 10813 Lane St
- 9041 Clark Place
- 5496 W 107th Ct
- 621 Pratt St
- 1101 Sycamore St
- 10729 Hanley St
- 865 Summit Park Ct N
- 312 Summit Park Ct S
- 9542 Roosevelt Place
- 801 Veterans Ln
- 4840 W 92nd Ave
- 2100 N Main St
- 511 W Goldsborough St
- 501 W Farragut St
- 9614 Dona Ct
- 9123 Cleveland St
- 8413 Jennings Place
- 10366 Morse Place
- 3119 W 82nd Place Unit 53b
- 3117 W 82nd Place Unit 53a
- 3103 W 82nd Place Unit 52b
- 9000 Lincoln St
- 7882 W 105th Place
- 7717 W 105th Place
- 8162 Westwood Ct
- 8118 International Dr
- 8201 Polo Club Dr
- 8400 Grant Cir
- 9310 Monroe St
