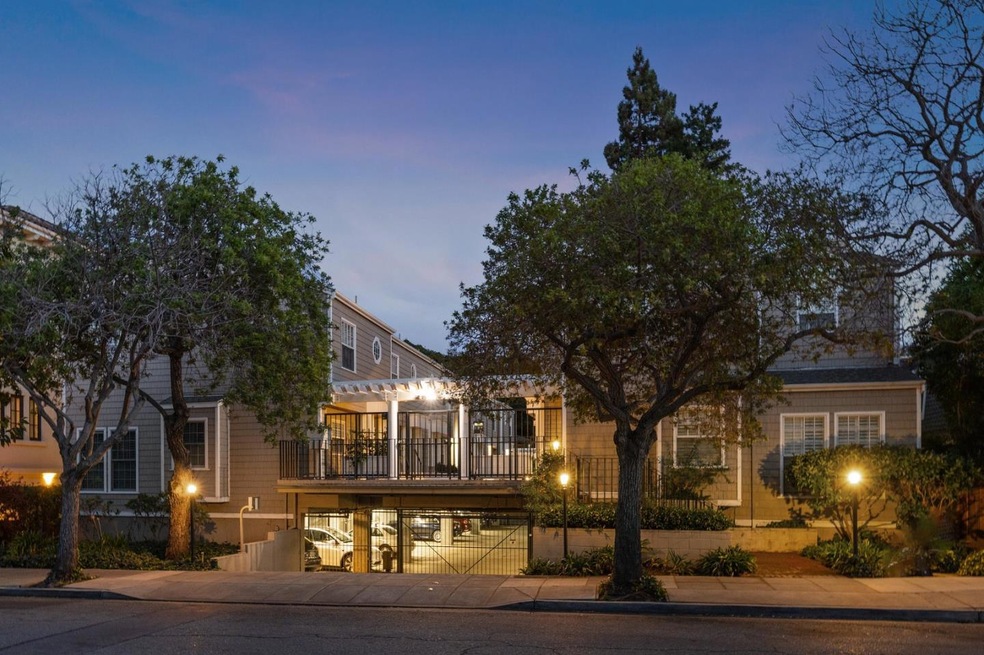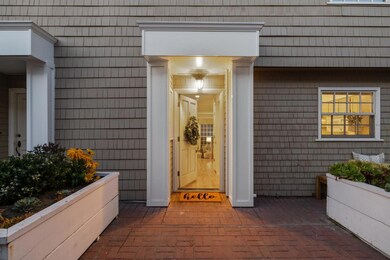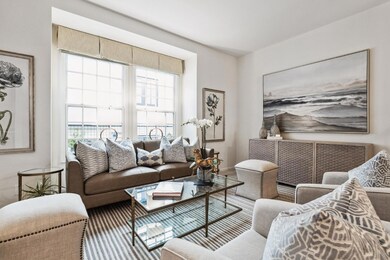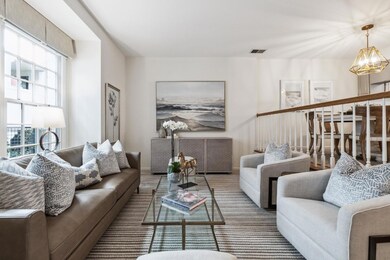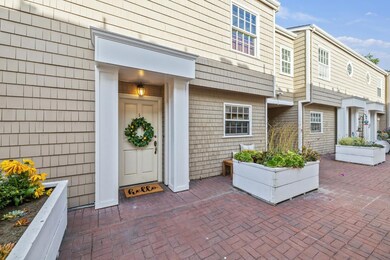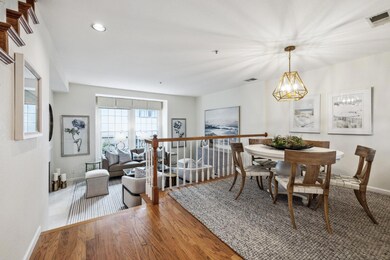
1555 Cherry St Unit 5 San Carlos, CA 94070
Howard Park NeighborhoodEstimated Value: $1,048,000 - $1,260,924
Highlights
- Cape Cod Architecture
- Vaulted Ceiling
- Neighborhood Views
- Brittan Acres Elementary School Rated A
- Wood Flooring
- Skylights
About This Home
As of December 2023On a tree-lined street near the heart of Downtown San Carlos is a charming, wood-shingled enclave of 12 townhomes within strolling distance of restaurants, cafes, shopping, amenities, the Farmers Market, Burton Park and lively community events. A gated brick courtyard precedes this two-story home with hardwood floors, new carpet and light fixtures and a freshly painted interior. Inside, the charming kitchen has all appliances and a large pass-through to the dining room for easy entertaining. After your meal, relax and cozy up around the fireplace in the sunken living room. When ready to retire, a skylit staircase leads to bedroom suites; each has a lofty ceiling and two mirrored closets. The primary features a window seat and desk nook (both with natural light) and an en suite bathroom with shower-tub. The secondary suite offers a glass-enclosed shower. Conveniences include a washer and dryer upstairs, a half-bath downstairs, secured underground parking and a storage room.
Townhouse Details
Home Type
- Townhome
Est. Annual Taxes
- $14,119
Year Built
- Built in 1991
Lot Details
- 0.32
Parking
- 2 Car Garage
- Electric Gate
- Secured Garage or Parking
- On-Street Parking
Home Design
- Cape Cod Architecture
- Craftsman Architecture
- Traditional Architecture
- Wood Frame Construction
Interior Spaces
- 1,250 Sq Ft Home
- 2-Story Property
- Vaulted Ceiling
- Skylights
- Wood Burning Fireplace
- Living Room with Fireplace
- Dining Area
- Neighborhood Views
Kitchen
- Electric Oven
- Microwave
- Dishwasher
- Disposal
Flooring
- Wood
- Carpet
- Vinyl
Bedrooms and Bathrooms
- 2 Bedrooms
- Bathroom on Main Level
- Dual Sinks
- Bathtub with Shower
- Bathtub Includes Tile Surround
- Walk-in Shower
Laundry
- Laundry on upper level
- Washer and Dryer
Utilities
- Forced Air Heating System
Listing and Financial Details
- Assessor Parcel Number 113-040-050
Community Details
Overview
- Property has a Home Owners Association
- Association fees include common area electricity, fencing, garbage, insurance, landscaping / gardening, maintenance - exterior, management fee, reserves, roof, water
- 12 Units
- Cherry Street HOA
Amenities
- Courtyard
Pet Policy
- Limit on the number of pets
Ownership History
Purchase Details
Home Financials for this Owner
Home Financials are based on the most recent Mortgage that was taken out on this home.Purchase Details
Purchase Details
Similar Homes in San Carlos, CA
Home Values in the Area
Average Home Value in this Area
Purchase History
| Date | Buyer | Sale Price | Title Company |
|---|---|---|---|
| Parish Gavin | $1,095,000 | Lawyers Title Company | |
| Bates Nancy G | -- | None Available | |
| Bates Family Trust | -- | Lawyers Title Company |
Mortgage History
| Date | Status | Borrower | Loan Amount |
|---|---|---|---|
| Open | Parish Gavin | $985,000 |
Property History
| Date | Event | Price | Change | Sq Ft Price |
|---|---|---|---|---|
| 12/04/2023 12/04/23 | Sold | $1,095,000 | +0.6% | $876 / Sq Ft |
| 11/08/2023 11/08/23 | Pending | -- | -- | -- |
| 10/13/2023 10/13/23 | For Sale | $1,088,000 | -- | $870 / Sq Ft |
Tax History Compared to Growth
Tax History
| Year | Tax Paid | Tax Assessment Tax Assessment Total Assessment is a certain percentage of the fair market value that is determined by local assessors to be the total taxable value of land and additions on the property. | Land | Improvement |
|---|---|---|---|---|
| 2023 | $14,119 | $437,977 | $87,583 | $350,394 |
| 2022 | $6,510 | $429,390 | $85,866 | $343,524 |
| 2021 | $6,397 | $420,972 | $84,183 | $336,789 |
| 2020 | $6,303 | $416,656 | $83,320 | $333,336 |
| 2019 | $6,123 | $408,487 | $81,687 | $326,800 |
| 2018 | $5,955 | $400,479 | $80,086 | $320,393 |
| 2017 | $5,855 | $392,627 | $78,516 | $314,111 |
| 2016 | $5,711 | $384,929 | $76,977 | $307,952 |
| 2015 | $5,695 | $379,148 | $75,821 | $303,327 |
| 2014 | $5,460 | $371,722 | $74,336 | $297,386 |
Agents Affiliated with this Home
-
Julie Baumann

Seller's Agent in 2023
Julie Baumann
Compass
(650) 576-8889
3 in this area
106 Total Sales
-
Andrew Klink

Buyer's Agent in 2023
Andrew Klink
Compass
(650) 222-9989
1 in this area
76 Total Sales
Map
Source: MLSListings
MLS Number: ML81944969
APN: 113-040-050
- 782 Elm St Unit B
- 782 Elm St Unit C
- 782 Elm St Unit D
- 1456 San Carlos Ave Unit 202
- 618 Walnut St Unit 403
- 1432 San Carlos Ave Unit 4
- 772 Walnut St Unit 18
- 657 Walnut St Unit 301
- 1338 Arroyo Ave
- 749 Tamarack Ave
- 939 Walnut St
- 39 Madera Ave
- 560 El Camino Real Unit 204
- 560 El Camino Real Unit 303
- 560 El Camino Real Unit 308
- 560 El Camino Real Unit 202
- 560 El Camino Real Unit 201
- 400 Alameda
- 47 Pine Ave
- 308 Cedar St
- 1555 Cherry St Unit 12
- 1555 Cherry St Unit 11
- 1555 Cherry St Unit 10
- 1555 Cherry St Unit 9
- 1555 Cherry St Unit 8
- 1555 Cherry St Unit 7
- 1555 Cherry St Unit 6
- 1555 Cherry St Unit 5
- 1555 Cherry St Unit 4
- 1555 Cherry St Unit 3
- 1555 Cherry St Unit 2
- 1555 Cherry St Unit 1
- 1561 Cherry St Unit 2
- 1561 Cherry St Unit 1
- 1561 Cherry St Unit 3
- 1561 Cherry St Unit 5
- 1561 Cherry St Unit 6
- 1561 Cherry St Unit 4
- 1525 Cherry St
- 730 Chestnut St
