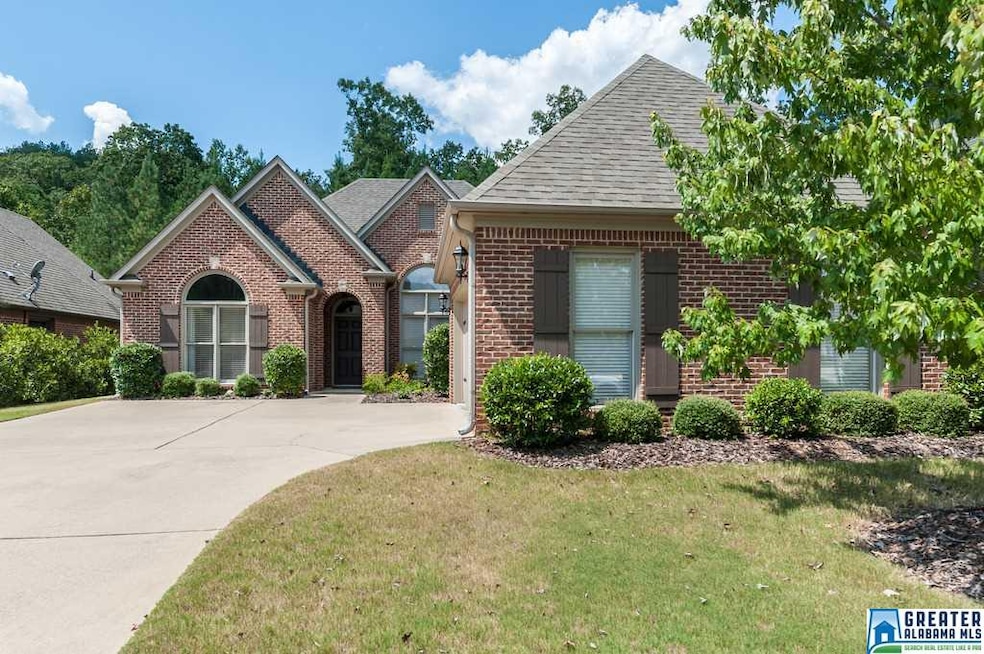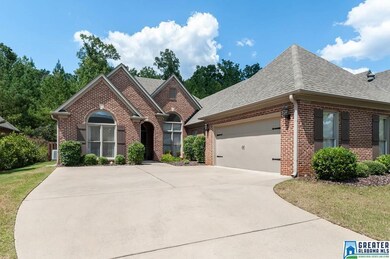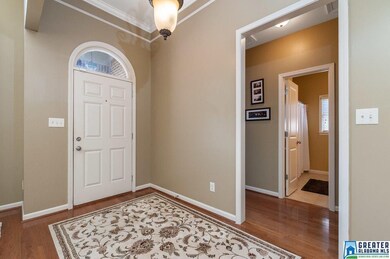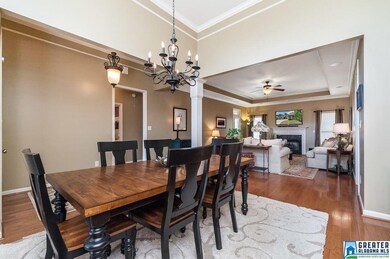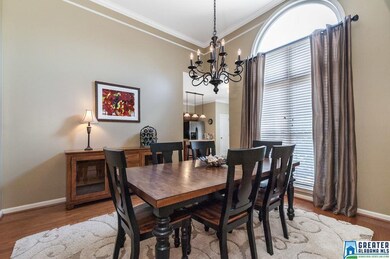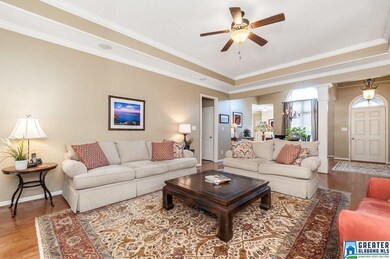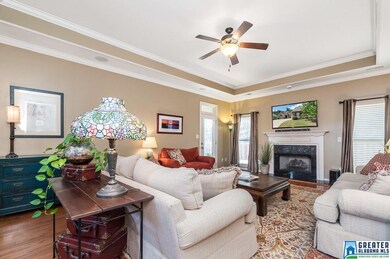
1555 Creekside Dr Hoover, AL 35244
Highlights
- Wood Flooring
- Attic
- Covered patio or porch
- South Shades Crest Elementary School Rated A
- Solid Surface Countertops
- Breakfast Room
About This Home
As of October 2016Move in ready all brick home in Trace Crossings! You will enter this beautiful home into an open floor plan with columns and hardwood floors. The kitchen has an island, breakfast area, gas stove, 2 pantries and the stainless refrigerator stays. The spacious living room has built in recessed speakers and a gas starter fireplace. The new owners will love the private back yard with a privacy fence as well as the flagstone patio with a gas grill and cable connection for entertaining and watching football this fall! Other features are a sprinkler system and a new security system. All window treatments remain. Schedule your showing today!
Last Agent to Sell the Property
Katherine Acton
Keller Williams Metro South License #0000101484 Listed on: 09/08/2016
Home Details
Home Type
- Single Family
Est. Annual Taxes
- $2,806
Year Built
- 2006
Lot Details
- Fenced Yard
- Sprinkler System
HOA Fees
- $28 Monthly HOA Fees
Parking
- 2 Car Attached Garage
- Garage on Main Level
- Side Facing Garage
- Driveway
Home Design
- Slab Foundation
Interior Spaces
- 1,850 Sq Ft Home
- 1-Story Property
- Sound System
- Crown Molding
- Ventless Fireplace
- Gas Fireplace
- Window Treatments
- Family Room with Fireplace
- Breakfast Room
- Dining Room
- Pull Down Stairs to Attic
- Home Security System
Kitchen
- Electric Oven
- Gas Cooktop
- <<builtInMicrowave>>
- Dishwasher
- Stainless Steel Appliances
- Solid Surface Countertops
- Disposal
Flooring
- Wood
- Carpet
- Tile
Bedrooms and Bathrooms
- 3 Bedrooms
- Split Bedroom Floorplan
- Walk-In Closet
- 2 Full Bathrooms
- Split Vanities
- Bathtub and Shower Combination in Primary Bathroom
- Garden Bath
- Separate Shower
- Linen Closet In Bathroom
Laundry
- Laundry Room
- Laundry on main level
- Washer and Electric Dryer Hookup
Outdoor Features
- Covered patio or porch
- Outdoor Grill
Utilities
- Central Air
- Heating Available
- Underground Utilities
- Electric Water Heater
Community Details
- Mckay Association, Phone Number (205) 834-3423
Listing and Financial Details
- Assessor Parcel Number 39-32-4-000-081.000
Ownership History
Purchase Details
Purchase Details
Home Financials for this Owner
Home Financials are based on the most recent Mortgage that was taken out on this home.Purchase Details
Home Financials for this Owner
Home Financials are based on the most recent Mortgage that was taken out on this home.Similar Homes in the area
Home Values in the Area
Average Home Value in this Area
Purchase History
| Date | Type | Sale Price | Title Company |
|---|---|---|---|
| Warranty Deed | -- | -- | |
| Warranty Deed | $275,000 | -- | |
| Warranty Deed | $255,000 | -- |
Mortgage History
| Date | Status | Loan Amount | Loan Type |
|---|---|---|---|
| Open | $240,000 | Cash | |
| Previous Owner | $270,019 | FHA | |
| Previous Owner | $226,597 | FHA | |
| Previous Owner | $204,000 | New Conventional | |
| Previous Owner | $25,000 | Commercial | |
| Previous Owner | $208,500 | Commercial |
Property History
| Date | Event | Price | Change | Sq Ft Price |
|---|---|---|---|---|
| 10/20/2016 10/20/16 | Sold | $275,000 | -2.5% | $149 / Sq Ft |
| 09/20/2016 09/20/16 | Pending | -- | -- | -- |
| 09/08/2016 09/08/16 | For Sale | $282,000 | +10.6% | $152 / Sq Ft |
| 10/08/2014 10/08/14 | Sold | $255,000 | -7.2% | $138 / Sq Ft |
| 09/07/2014 09/07/14 | Pending | -- | -- | -- |
| 03/07/2014 03/07/14 | For Sale | $274,900 | -- | $149 / Sq Ft |
Tax History Compared to Growth
Tax History
| Year | Tax Paid | Tax Assessment Tax Assessment Total Assessment is a certain percentage of the fair market value that is determined by local assessors to be the total taxable value of land and additions on the property. | Land | Improvement |
|---|---|---|---|---|
| 2024 | $2,806 | $41,840 | -- | -- |
| 2022 | $2,246 | $31,660 | $9,300 | $22,360 |
| 2021 | $4,326 | $29,790 | $9,300 | $20,490 |
| 2020 | $4,098 | $28,100 | $9,300 | $18,800 |
| 2019 | $3,810 | $52,480 | $0 | $0 |
| 2018 | $3,724 | $51,300 | $0 | $0 |
| 2017 | $1,723 | $24,460 | $0 | $0 |
| 2016 | $1,723 | $24,460 | $0 | $0 |
| 2015 | $1,723 | $24,460 | $0 | $0 |
| 2014 | $1,707 | $24,180 | $0 | $0 |
| 2013 | $1,707 | $24,180 | $0 | $0 |
Agents Affiliated with this Home
-
Suzanne Jones
S
Seller's Agent in 2025
Suzanne Jones
LAH Sotheby's International Realty Homewood
(205) 492-0598
2 in this area
20 Total Sales
-
Lindsey Kenwright

Seller Co-Listing Agent in 2025
Lindsey Kenwright
LAH Sotheby's International Realty Homewood
(205) 238-4840
1 in this area
48 Total Sales
-
K
Seller's Agent in 2016
Katherine Acton
Keller Williams Metro South
-
Karen Scott

Buyer's Agent in 2016
Karen Scott
ARC Realty Vestavia-Liberty Pk
(205) 639-7266
4 in this area
155 Total Sales
-
A
Seller's Agent in 2014
April Adams
Highpointe Properties, LLC
Map
Source: Greater Alabama MLS
MLS Number: 761570
APN: 39-00-32-4-000-081.000
- 5861 Shades Run Ln
- 1447 Brocks Trace
- 1425 Canyon Ln
- 2068 Nunnally Pass
- 5572 Lake Trace Dr
- 5566 Lake Trace Dr
- 1366 Scout Trace
- 4045 Langston Ford Dr
- 2725 Griffin Way
- 5808 Willow Lake Dr
- 5707 Chestnut Trace
- 1298 Claire Terrace
- 5499 Villa Trace Unit 2145
- 2829 Falliston Ln
- 2824 Falliston Ln
- 2010 Swann Ln
- 1415 Scout Ridge Dr
- 5478 Villa Trace
- 1883 Blackridge Rd
- 1281 Claire Terrace
